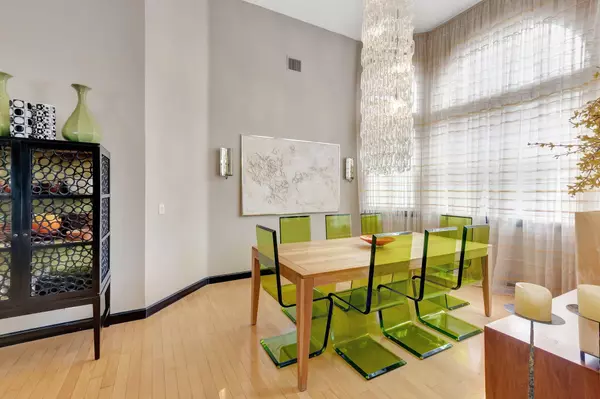
4 Beds
3.2 Baths
4,057 SqFt
4 Beds
3.2 Baths
4,057 SqFt
Key Details
Property Type Single Family Home
Sub Type Single Family Detached
Listing Status Pending
Purchase Type For Sale
Square Footage 4,057 sqft
Price per Sqft $653
Subdivision Les Jardins / Patch Reef Estates
MLS Listing ID RX-11004406
Style Ranch
Bedrooms 4
Full Baths 3
Half Baths 2
Construction Status Resale
HOA Fees $1,081/mo
HOA Y/N Yes
Year Built 1991
Annual Tax Amount $15,523
Tax Year 2023
Lot Size 0.500 Acres
Property Description
Location
State FL
County Palm Beach
Community Les Jardins
Area 4560
Zoning R1D(ci
Rooms
Other Rooms Den/Office, Family, Great, Laundry-Inside
Master Bath Dual Sinks, Mstr Bdrm - Ground, Separate Shower, Separate Tub
Interior
Interior Features Entry Lvl Lvng Area, Kitchen Island, Roman Tub, Split Bedroom, Volume Ceiling, Walk-in Closet
Heating Central, Electric
Cooling Ceiling Fan, Central, Electric
Flooring Carpet, Tile, Wood Floor
Furnishings Unfurnished
Exterior
Exterior Feature Auto Sprinkler, Covered Patio, Open Patio, Zoned Sprinkler
Parking Features 2+ Spaces, Drive - Circular, Garage - Attached
Garage Spaces 3.0
Community Features Gated Community
Utilities Available Cable, Electric, Public Sewer, Public Water
Amenities Available Bike - Jog, Clubhouse, Community Room, Fitness Center, Manager on Site, Park, Playground, Pool, Sidewalks, Street Lights, Tennis
Waterfront Description None
View Garden, Pool
Exposure South
Private Pool Yes
Building
Lot Description 1/2 to < 1 Acre, West of US-1
Story 1.00
Foundation CBS, Stucco
Construction Status Resale
Schools
Elementary Schools Blue Lake Elementary
Middle Schools Omni Middle School
High Schools Spanish River Community High School
Others
Pets Allowed Yes
HOA Fee Include Common Areas,Security
Senior Community No Hopa
Restrictions Buyer Approval,No Lease First 2 Years
Security Features Burglar Alarm,Gate - Manned
Acceptable Financing Cash, Conventional
Membership Fee Required No
Listing Terms Cash, Conventional
Financing Cash,Conventional

Find out why customers are choosing LPT Realty to meet their real estate needs







