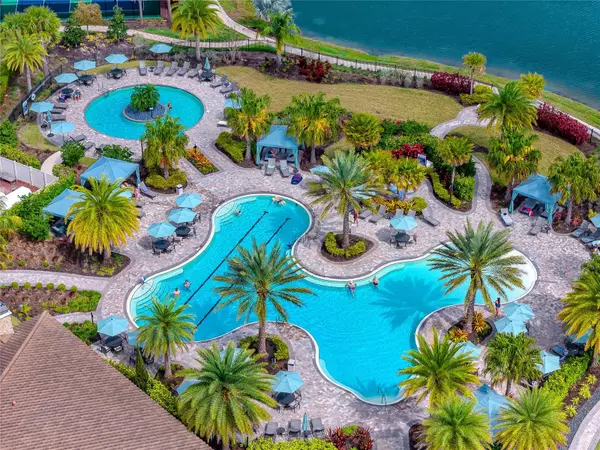
3 Beds
4 Baths
2,087 SqFt
3 Beds
4 Baths
2,087 SqFt
Key Details
Property Type Single Family Home
Sub Type Single Family Residence
Listing Status Active
Purchase Type For Sale
Square Footage 2,087 sqft
Price per Sqft $253
Subdivision Artisan Lakes Esplanade Ph I Sp A-D
MLS Listing ID U8250260
Bedrooms 3
Full Baths 3
Half Baths 1
HOA Fees $1,379/qua
HOA Y/N Yes
Originating Board Stellar MLS
Year Built 2017
Annual Tax Amount $6,281
Lot Size 8,712 Sqft
Acres 0.2
Property Description
The main living space is a gorgeous retreat, perfect for entertaining or unwinding after a long day. Over 15 feet of custom sliders open up to the backyard oasis, flooding the space with natural light and the thoughtful electrical connectivity in this area allows you to set up the home entertainment system of your dreams with ease. The kitchen features a large cooking island with an attached breakfast bar, quartz countertops with designer backsplashes, a large walk-in pantry, a new Kitchen-Aid dishwasher, a 5-burner gas range, solid wood shaker cabinets, and recessed lighting complemented by striking modern pendant fixtures.
The primary bedroom offers a well-appointed ensuite bathroom with an oversized dual vanity and an expansive sunken walk-in shower. The thoughtful split floor plan ensures privacy for all, with each bedroom featuring an ensuite bath. An additional bonus room adjacent to the main living space is perfect for a home office, game room, studio, or exercise space. The large indoor laundry space provides ample storage and includes a deep utility sink.
Outside, the private backyard oasis boasts a 25-foot caged screened lanai extension with a heated Michael Phelps exercise swim spa (a total body workout lap pool with a depth of 60" holding 2,285 gallons of water gallons of water) and a separate hot tub, complete with fountains and LED lighting - both with a combined value of over $40,000 and convey with the home. The area is also pre-plumbed for an outdoor kitchen and features a large covered patio with two overhead fans for summer entertaining.
Living in Esplanade at Artisan Lakes means enjoying top-tier amenities, including a state-of-the-art fitness center, clubhouse, full-sized tennis, basketball, pickleball, and bocce ball courts, a soccer field, and a resort-style pool with cabanas, a hot tub, and outdoor sitting areas overlooking the tranquil lake. Outdoor enthusiasts will appreciate the walking trails, dog parks, playground, outdoor firepit sitting area, and butterfly gardens. The HOA covers cable TV, internet service, and yard maintenance, ensuring a hassle-free lifestyle.
Experience the best of Florida living in this exquisite home. Schedule your showing today and embrace the resort-style lifestyle that Esplanade at Artisan Lakes has to offer. This is your opportunity to live every day like a vacation.
Location
State FL
County Manatee
Community Artisan Lakes Esplanade Ph I Sp A-D
Zoning PDMU
Rooms
Other Rooms Bonus Room, Inside Utility
Interior
Interior Features Ceiling Fans(s), Crown Molding, Eat-in Kitchen, High Ceilings, Kitchen/Family Room Combo, Living Room/Dining Room Combo, Open Floorplan, Solid Wood Cabinets, Split Bedroom, Stone Counters, Thermostat, Tray Ceiling(s), Walk-In Closet(s), Window Treatments
Heating Central, Electric
Cooling Central Air
Flooring Luxury Vinyl
Fireplace false
Appliance Dishwasher, Disposal, Dryer, Microwave, Range, Refrigerator, Tankless Water Heater, Washer
Laundry Electric Dryer Hookup, Inside, Laundry Room, Washer Hookup
Exterior
Exterior Feature Lighting, Sidewalk, Sliding Doors
Parking Features Driveway, Garage Door Opener
Garage Spaces 2.0
Pool Lap, Screen Enclosure
Community Features Clubhouse, Community Mailbox, Dog Park, Fitness Center, Gated Community - No Guard, Golf Carts OK, Irrigation-Reclaimed Water, Playground, Pool, Sidewalks, Tennis Courts
Utilities Available BB/HS Internet Available, Cable Available, Electricity Connected, Public, Sewer Connected, Water Connected
Amenities Available Basketball Court
Roof Type Tile
Attached Garage true
Garage true
Private Pool Yes
Building
Lot Description Landscaped, Sidewalk, Paved
Story 1
Entry Level One
Foundation Slab
Lot Size Range 0 to less than 1/4
Sewer Public Sewer
Water Public
Structure Type Block
New Construction false
Schools
Elementary Schools James Tillman Elementary
Middle Schools Buffalo Creek Middle
High Schools Palmetto High
Others
Pets Allowed Yes
HOA Fee Include Cable TV,Common Area Taxes,Pool,Internet,Maintenance Grounds,Management,Recreational Facilities
Senior Community No
Ownership Fee Simple
Monthly Total Fees $459
Acceptable Financing Cash, Conventional, FHA, VA Loan
Membership Fee Required Required
Listing Terms Cash, Conventional, FHA, VA Loan
Special Listing Condition None


Find out why customers are choosing LPT Realty to meet their real estate needs







