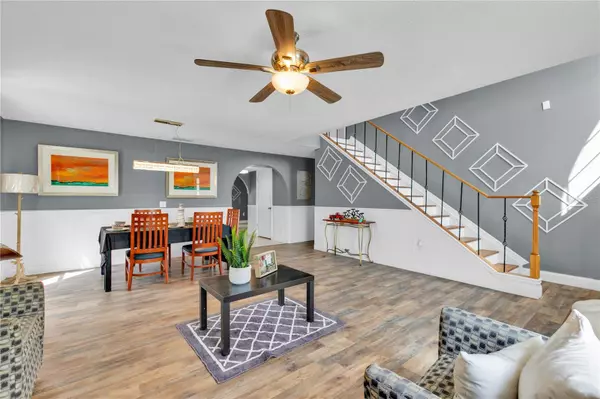
4 Beds
3 Baths
3,044 SqFt
4 Beds
3 Baths
3,044 SqFt
Key Details
Property Type Single Family Home
Sub Type Single Family Residence
Listing Status Active
Purchase Type For Sale
Square Footage 3,044 sqft
Price per Sqft $124
Subdivision Randa Ridge Ph 01
MLS Listing ID O6228482
Bedrooms 4
Full Baths 3
HOA Fees $34/mo
HOA Y/N Yes
Originating Board Stellar MLS
Year Built 2004
Annual Tax Amount $3,076
Lot Size 6,969 Sqft
Acres 0.16
Property Description
Step into modern elegance with this beautifully renovated two-story gem. Offering a spacious and open floor plan, this home features four generous bedrooms and three luxurious bathrooms, perfect for families of all sizes.
Key Features:
Spacious Living: Two expansive living rooms provide ample space for relaxation and entertaining. The open layout creates a seamless flow throughout the main floor, making it ideal for hosting gatherings or enjoying cozy evenings at home.
Gourmet Kitchen: The heart of the home boasts stunning granite countertops that perfectly complement the modern cabinetry. Whether you’re a culinary enthusiast or simply love to cook, this kitchen is designed to inspire.
Elegant Master Suite: Retreat to your huge master bedroom, a true sanctuary offering plenty of space and comfort. The en-suite bathroom provides a spa-like experience with its elegant finishes and thoughtful design.
Loft Retreat: Upstairs, a versatile loft area awaits, perfect for a home office, playroom, or additional lounging space.
Renovated Excellence: Every corner of this home has been meticulously updated, blending contemporary style with timeless appeal.
Enjoy the blend of functionality and style in this meticulously renovated property, where every detail has been thoughtfully curated. Discover the perfect balance of luxury and comfort at 1001 Ronlin.
Don’t miss your chance to make this exceptional house your new home!
Location
State FL
County Polk
Community Randa Ridge Ph 01
Interior
Interior Features Ceiling Fans(s), Eat-in Kitchen, Living Room/Dining Room Combo, Open Floorplan, PrimaryBedroom Upstairs
Heating Central
Cooling Central Air
Flooring Vinyl
Fireplace false
Appliance Dishwasher, Dryer, Microwave, Refrigerator, Washer
Laundry Electric Dryer Hookup
Exterior
Exterior Feature Lighting, Sidewalk, Sliding Doors
Garage Spaces 2.0
Utilities Available Electricity Connected, Sewer Connected
Roof Type Shingle
Attached Garage true
Garage true
Private Pool No
Building
Story 2
Entry Level Two
Foundation Block, Slab
Lot Size Range 0 to less than 1/4
Sewer Public Sewer
Water Public
Structure Type Block,Stucco
New Construction false
Schools
Elementary Schools Bethune Academy
Middle Schools Daniel Jenkins Academy Of Technology Middle
High Schools Ridge Community Senior High
Others
Pets Allowed Yes
Senior Community No
Ownership Fee Simple
Monthly Total Fees $34
Acceptable Financing Cash, Conventional, FHA
Membership Fee Required Required
Listing Terms Cash, Conventional, FHA
Special Listing Condition None


Find out why customers are choosing LPT Realty to meet their real estate needs







