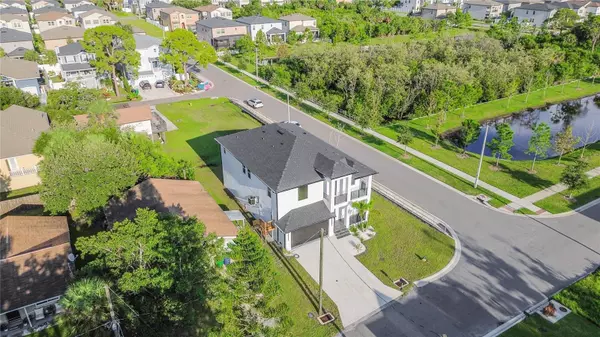
3 Beds
2 Baths
1,943 SqFt
3 Beds
2 Baths
1,943 SqFt
Key Details
Property Type Single Family Home
Sub Type Single Family Residence
Listing Status Pending
Purchase Type For Sale
Square Footage 1,943 sqft
Price per Sqft $365
Subdivision Port Tampa City Map
MLS Listing ID T3551285
Bedrooms 3
Full Baths 2
Construction Status Appraisal,Financing,Inspections
HOA Y/N No
Originating Board Stellar MLS
Year Built 2024
Annual Tax Amount $989
Lot Size 4,791 Sqft
Acres 0.11
Lot Dimensions 50x100
Property Description
The property showcases an elegant design, ensuring plenty of comfort and is surrounded by large windows and gracious balconies in the front and side areas to guarantee picturesque views, and plenty of natural light. Once you are inside, a cute foyer will lead you into a beautiful staircase. The elevated second and main floor includes an expansive sitting/ living room following a dining room seamlessly connected to the kitchen and family room. The luxury, gourmet kitchen overlooks all the rooms and boasts a gorgeous custom cabinetry with built-in high-end tech smart appliances, exquisite porcelain backsplash, shining quartz countertops, modern light and plumbing fixtures.
The generously sized master bedroom features a spacious closet, providing ample storage space, a dream en-suite bathroom with a huge vanity, a frameless walk-in shower with luxurious porcelain backsplash. The two guest bedrooms share a full-sized bathroom equipped with modern features. The property also features luxurious waterproof and porcelain floors all-throughout,hurricane impact windows, an oversized two car garage with fresh epoxy floor , and so much more!
Back to the foyer on the first floor you will find a convenient large space that could be used as storage , then be ready to discover the unlimited potential of a magnificent 1400 sq ft covered lanai and enjoy the natural breeze and the views of a beautiful pond and conservation area while playing games or preparing your BBQ with family and friends .
Your future residence is nestled in a perfect corner lot. This tranquil and fast growing neighborhood is ideally located just a short distance from shopping centers, restaurants, the iconic Bayshore Boulevard, Picnic Island recreational park/beach , few minutes away from the MacDill Air Force Base, and Downtown Tampa, with speedy access to the Selmon Expressway and the I-75 .
Built to perfection , the possibilities are endless. Call and set an appointment today!
Location
State FL
County Hillsborough
Community Port Tampa City Map
Zoning RS-50
Rooms
Other Rooms Family Room, Formal Dining Room Separate, Formal Living Room Separate, Inside Utility, Storage Rooms
Interior
Interior Features Built-in Features, Kitchen/Family Room Combo, Open Floorplan, Primary Bedroom Main Floor, Solid Surface Counters, Walk-In Closet(s)
Heating Electric
Cooling Central Air
Flooring Epoxy, Luxury Vinyl, Tile
Furnishings Unfurnished
Fireplace false
Appliance Built-In Oven, Cooktop, Dishwasher, Microwave, Range, Range Hood, Refrigerator
Laundry Laundry Room
Exterior
Exterior Feature Balcony, Private Mailbox, Sidewalk, Storage
Parking Features Assigned, Driveway, Garage Door Opener, Oversized
Garage Spaces 2.0
Utilities Available Electricity Connected, Public, Sewer Available, Water Connected
Waterfront Description Pond
View Y/N Yes
View City, Trees/Woods, Water
Roof Type Shingle
Porch Front Porch, Rear Porch
Attached Garage true
Garage true
Private Pool No
Building
Lot Description Cleared, Corner Lot, Flood Insurance Required
Entry Level Two
Foundation Slab
Lot Size Range 0 to less than 1/4
Builder Name Sosa Home Builders INC
Sewer Public Sewer
Water Public
Architectural Style Contemporary
Structure Type Concrete
New Construction true
Construction Status Appraisal,Financing,Inspections
Others
Senior Community No
Ownership Fee Simple
Acceptable Financing Cash, Conventional, FHA, Other, VA Loan
Listing Terms Cash, Conventional, FHA, Other, VA Loan
Special Listing Condition None


Find out why customers are choosing LPT Realty to meet their real estate needs







