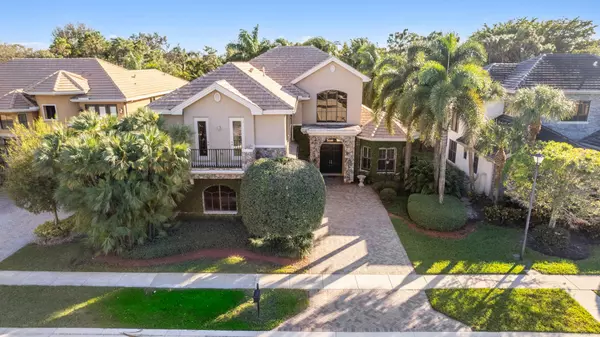
5 Beds
4.1 Baths
3,724 SqFt
5 Beds
4.1 Baths
3,724 SqFt
Key Details
Property Type Single Family Home
Sub Type Single Family Detached
Listing Status Active
Purchase Type For Sale
Square Footage 3,724 sqft
Price per Sqft $281
Subdivision Versailles
MLS Listing ID RX-11020224
Bedrooms 5
Full Baths 4
Half Baths 1
Construction Status Resale
HOA Fees $437/mo
HOA Y/N Yes
Year Built 2004
Annual Tax Amount $8,398
Tax Year 2024
Lot Size 8,790 Sqft
Property Description
Location
State FL
County Palm Beach
Area 5520
Zoning PUD(ci
Rooms
Other Rooms Den/Office, Family, Laundry-Inside, Storage, Studio Bedroom, Util-Garage
Master Bath Dual Sinks, Mstr Bdrm - Sitting, Mstr Bdrm - Upstairs, Spa Tub & Shower
Interior
Interior Features Built-in Shelves, Entry Lvl Lvng Area, Pantry, Sky Light(s), Upstairs Living Area, Volume Ceiling, Walk-in Closet
Heating Central, Zoned
Cooling Ceiling Fan, Central, Zoned
Flooring Tile, Wood Floor
Furnishings Partially Furnished
Exterior
Garage Spaces 3.0
Community Features Gated Community
Utilities Available Cable, Electric, Public Sewer, Public Water
Amenities Available Bike - Jog, Business Center, Clubhouse, Fitness Center, Pool, Tennis
Waterfront Description None
Exposure North
Private Pool No
Building
Lot Description < 1/4 Acre
Story 2.00
Foundation Block, CBS, Concrete
Construction Status Resale
Others
Pets Allowed Restricted
Senior Community No Hopa
Restrictions Buyer Approval,Commercial Vehicles Prohibited,Lease OK w/Restrict,No RV
Acceptable Financing Cash, Conventional, VA
Membership Fee Required No
Listing Terms Cash, Conventional, VA
Financing Cash,Conventional,VA

Find out why customers are choosing LPT Realty to meet their real estate needs







