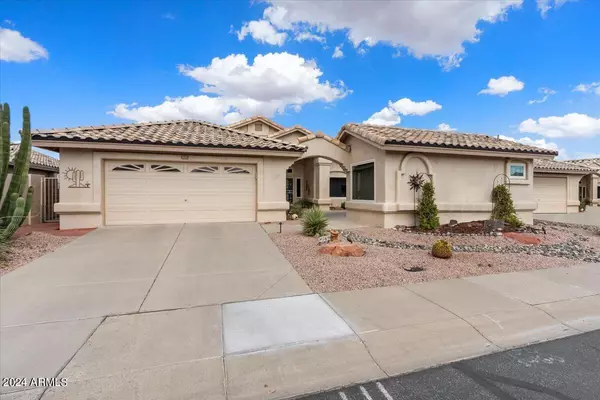
3 Beds
3 Baths
1,583 SqFt
3 Beds
3 Baths
1,583 SqFt
Key Details
Property Type Single Family Home
Sub Type Single Family - Detached
Listing Status Active
Purchase Type For Sale
Square Footage 1,583 sqft
Price per Sqft $296
Subdivision Shawnee Village Lot 7001-7121 Tr A-L A1
MLS Listing ID 6758620
Style Santa Barbara/Tuscan
Bedrooms 3
HOA Fees $241/mo
HOA Y/N Yes
Originating Board Arizona Regional Multiple Listing Service (ARMLS)
Year Built 1994
Annual Tax Amount $1,726
Tax Year 2023
Lot Size 7,529 Sqft
Acres 0.17
Property Description
This home has added accessible features with a ramp to the back yard and from garage to interior. You'll find organization easy with well thought out storage in all closets throughout. The primary suite has been updated with fresh paint, remodeled closet and accessible water closet with highly upgraded Kohler toilet, LED lighting and a Virus killing exhaust fan/light.
Enjoy hosting visitors or working from home conveniently with separate Guest Quarters/Casita just across the private courtyard. You may consider renting the Casita to short term visitors for additional income throughout the year.
Keep the garage neat and organized with upgraded storage racks that will convey with the sale of the home.
You can't miss seeing this fabulous home!
Sun Village, is a gated, security guarded, age 55+, community, in the city of Surprise, Arizona. This small community is made up of just under 1400 homes and condominiums. The Sun Village Community has an 18 hole, par three "no-"riding" golf course, an heated swimming pool and spa, tennis, pickle ball and shuffleboard courts, horseshoe pits, an exercise room, a billiards room, sewing and crafts rooms, and a ballroom where national and international entertainment can be enjoyed.
Close by you will find the spring training home of the Texas Rangers and the Kansas City Royals. Across the street from Surprises' baseball complex, is a 25 court tennis complex that is home to national and international tennis tournaments. A Regional Library, a park, and a fishing lake are also part of this fantastic recreational area.
Location
State AZ
County Maricopa
Community Shawnee Village Lot 7001-7121 Tr A-L A1
Direction From Grand Ave, Go West Past Litchfield Road to Sun Village Parkway. Turn Right And Proceed To Guard House and ask for directions to the property. Provide Guard On Duty With Your Business Card.
Rooms
Other Rooms Guest Qtrs-Sep Entrn
Guest Accommodations 296.0
Den/Bedroom Plus 3
Separate Den/Office N
Interior
Interior Features Physcl Chlgd (SRmks), Eat-in Kitchen, Furnished(See Rmrks), No Interior Steps, Vaulted Ceiling(s), Pantry, 3/4 Bath Master Bdrm, Double Vanity, High Speed Internet
Heating Electric
Cooling Refrigeration, Ceiling Fan(s)
Flooring Tile, Wood
Fireplaces Number No Fireplace
Fireplaces Type None
Fireplace No
Window Features Low-E
SPA None
Laundry WshrDry HookUp Only
Exterior
Exterior Feature Covered Patio(s), Misting System, Patio, Private Yard, Separate Guest House
Parking Features Attch'd Gar Cabinets, Dir Entry frm Garage, Electric Door Opener, Permit Required
Garage Spaces 2.0
Garage Description 2.0
Fence Block
Pool None
Community Features Gated Community, Community Spa Htd, Community Spa, Community Pool Htd, Community Pool, Lake Subdivision, Community Media Room, Guarded Entry, Golf, Tennis Court(s), Biking/Walking Path, Clubhouse, Fitness Center
Amenities Available Management, Rental OK (See Rmks), RV Parking
Roof Type Tile,Rolled/Hot Mop
Accessibility Accessible Door 32in+ Wide, Accessible Approach with Ramp, Lever Handles, Hard/Low Nap Floors, Accessible Hallway(s)
Private Pool No
Building
Lot Description Sprinklers In Rear, Sprinklers In Front, Desert Front, Grass Back, Auto Timer H2O Front, Auto Timer H2O Back
Story 1
Builder Name Radnor
Sewer Public Sewer
Water Pvt Water Company
Architectural Style Santa Barbara/Tuscan
Structure Type Covered Patio(s),Misting System,Patio,Private Yard, Separate Guest House
New Construction No
Schools
Elementary Schools Adult
Middle Schools Adult
High Schools Adult
School District Dysart Unified District
Others
HOA Name Sun Village Master
HOA Fee Include Maintenance Grounds,Street Maint
Senior Community Yes
Tax ID 503-98-633
Ownership Fee Simple
Acceptable Financing Conventional, FHA, VA Loan
Horse Property N
Listing Terms Conventional, FHA, VA Loan
Special Listing Condition Age Restricted (See Remarks)

Copyright 2024 Arizona Regional Multiple Listing Service, Inc. All rights reserved.

Find out why customers are choosing LPT Realty to meet their real estate needs







