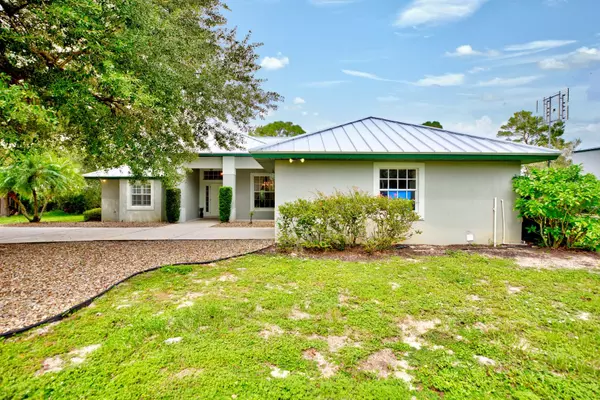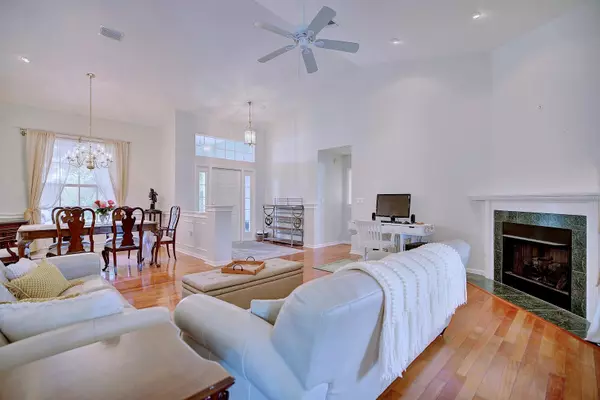
3 Beds
2.2 Baths
2,120 SqFt
3 Beds
2.2 Baths
2,120 SqFt
Key Details
Property Type Single Family Home
Sub Type Single Family Detached
Listing Status Active
Purchase Type For Sale
Square Footage 2,120 sqft
Price per Sqft $371
Subdivision Orange Blossom Ccc Unit 17
MLS Listing ID RX-11021821
Style Other Arch
Bedrooms 3
Full Baths 2
Half Baths 2
Construction Status Resale
HOA Y/N No
Year Built 2004
Annual Tax Amount $2,788
Tax Year 2023
Lot Size 2.100 Acres
Property Description
Location
State FL
County Highlands
Area 5940
Zoning R1
Rooms
Other Rooms Den/Office, Laundry-Util/Closet, Maid/In-Law, Util-Garage
Master Bath 2 Master Suites
Interior
Interior Features Ctdrl/Vault Ceilings, Fireplace(s), French Door, Volume Ceiling
Heating Central
Cooling Central
Flooring Concrete, Laminate, Tile, Wood Floor
Furnishings Furniture Negotiable
Exterior
Exterior Feature Screen Porch, Shutters
Parking Features Garage - Attached, Garage - Detached
Garage Spaces 2.0
Utilities Available Septic, Well Water
Amenities Available None
Waterfront Description None
Roof Type Metal
Exposure East
Private Pool No
Building
Lot Description 2 to < 3 Acres
Story 1.00
Foundation CBS, Stucco
Construction Status Resale
Others
Pets Allowed Yes
Senior Community No Hopa
Restrictions None
Acceptable Financing Cash, Conventional, VA
Membership Fee Required No
Listing Terms Cash, Conventional, VA
Financing Cash,Conventional,VA

Find out why customers are choosing LPT Realty to meet their real estate needs







