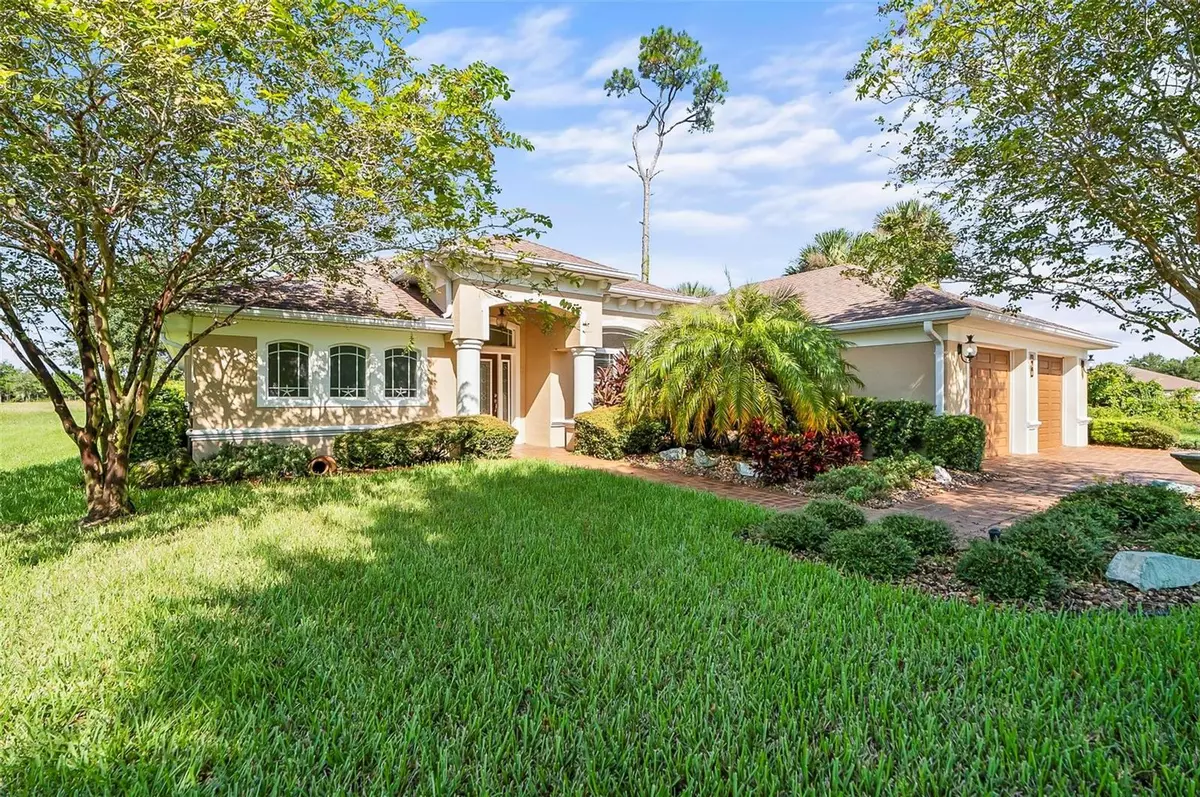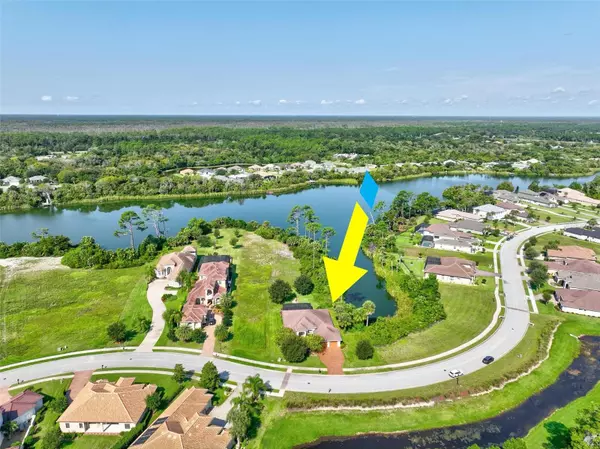
3 Beds
2 Baths
2,202 SqFt
3 Beds
2 Baths
2,202 SqFt
Key Details
Property Type Single Family Home
Sub Type Single Family Residence
Listing Status Active
Purchase Type For Sale
Square Footage 2,202 sqft
Price per Sqft $344
Subdivision Palm Coast Plantation Un 3
MLS Listing ID FC303555
Bedrooms 3
Full Baths 2
HOA Fees $718/qua
HOA Y/N Yes
Originating Board Stellar MLS
Year Built 2012
Annual Tax Amount $7,402
Lot Size 1.030 Acres
Acres 1.03
Property Description
From the family room or the master bedroom you can walk to the large SCREENED lanai for more leisure time. The large fountain outside the lanai creates a tranquil backyard retreat to your landscape crafting a haven to relax, entertain, and enjoy those special moments all day long.
A future hot tub can be added to the lanai as there is a 240 volt outlet ready for it. This home comes with a whole-house water system, 2 car garage with individual garage doors and a spacious laundry room with built-in cabinets and a deep sink, plus a long PAVER driveway. HVAC was replaced in 2024. To help reduce the heating and cooling cost the owners added a spray foam insulation in the attic that has proven big savings month to month. This home has been a vacation home for the homeowners, occupied only a few weeks a year only by them. It shows like new and it has been immaculately cared for. Enjoy the resort living lifestyle this community offers with 24/7 guard gated entrance, very well appointed amenities such as a club house, swimming pool, tennis, pickleball, bocce-ball, basketball, plus a pier with benches overlooking the Intracoastal Waterway to see the boats pass by & a boat ramp to Emerald lake for electric boats or kayaking. The community also offers boat/motorhome storage inside the development for a fee. In addition, this community is located just 5 miles to Flagler Beach, and 35 minutes drive to St. Augustine. Start enjoying the Florida lifestyle, step into this resort living gated community and make your appointment to see this house today. Some of the furniture/art is available for purchase on a separate bill. Ask me for the list.
Location
State FL
County Flagler
Community Palm Coast Plantation Un 3
Zoning PUD
Interior
Interior Features Ceiling Fans(s), Coffered Ceiling(s), Crown Molding, High Ceilings, Solid Wood Cabinets, Thermostat, Tray Ceiling(s), Walk-In Closet(s), Window Treatments
Heating Central
Cooling Central Air
Flooring Hardwood, Tile
Fireplace false
Appliance Dishwasher, Disposal, Exhaust Fan, Microwave, Range, Range Hood, Refrigerator, Whole House R.O. System
Laundry Inside, Laundry Room
Exterior
Exterior Feature Courtyard, French Doors, Garden, Irrigation System, Private Mailbox, Rain Gutters, Sidewalk, Sprinkler Metered
Garage Spaces 2.0
Community Features Clubhouse, Deed Restrictions, Fitness Center, Gated Community - Guard, Golf Carts OK, Park, Playground, Pool, Sidewalks, Tennis Courts
Utilities Available Cable Available, Electricity Connected, Public, Sewer Connected, Sprinkler Well, Street Lights, Underground Utilities, Water Connected
Waterfront Description Lake
View Y/N Yes
Water Access Yes
Water Access Desc Lake
Roof Type Shingle
Attached Garage true
Garage true
Private Pool No
Building
Entry Level One
Foundation Slab
Lot Size Range 1 to less than 2
Sewer Public Sewer
Water Public, Well
Structure Type Block,Stucco
New Construction false
Schools
Elementary Schools Old Kings Elementary
Middle Schools Buddy Taylor Middle
High Schools Matanzas High
Others
Pets Allowed Cats OK, Dogs OK
HOA Fee Include Guard - 24 Hour,Common Area Taxes,Pool,Recreational Facilities
Senior Community No
Ownership Fee Simple
Monthly Total Fees $239
Membership Fee Required Required
Num of Pet 4
Special Listing Condition None


Find out why customers are choosing LPT Realty to meet their real estate needs







