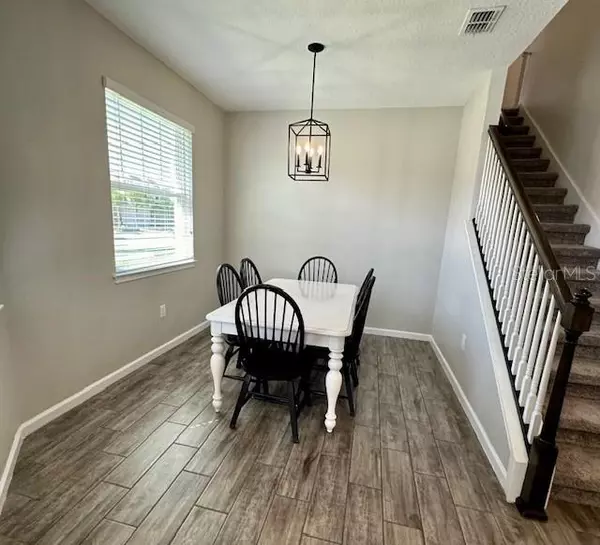
3 Beds
3 Baths
1,746 SqFt
3 Beds
3 Baths
1,746 SqFt
Key Details
Property Type Townhouse
Sub Type Townhouse
Listing Status Active
Purchase Type For Sale
Square Footage 1,746 sqft
Price per Sqft $222
Subdivision Harmony At Lakewood Ranch Ph I
MLS Listing ID D6138324
Bedrooms 3
Full Baths 2
Half Baths 1
HOA Fees $268/mo
HOA Y/N Yes
Originating Board Stellar MLS
Year Built 2018
Annual Tax Amount $4,147
Lot Size 2,178 Sqft
Acres 0.05
Property Description
In the heart of Lakewood Ranch, Harmony is close to many restaurants, grocery stores, shopping centers, golf courses, other recreational activities, and several top-rated beaches. Check out Lakewood Ranch Main Street, downtown Sarasota, UTC Mall, museums, art galleries, theater, symphony, ballet, and opera. It is also near Sarasota Airport, Anna Maria Island, Siesta Key Beach, Bradenton Beach, and more! This home is in an A-rated school district. Come tour this impeccably maintained home.
Location
State FL
County Manatee
Community Harmony At Lakewood Ranch Ph I
Zoning PDMU
Rooms
Other Rooms Attic
Interior
Interior Features Ceiling Fans(s), Eat-in Kitchen, High Ceilings, PrimaryBedroom Upstairs, Stone Counters, Thermostat, Tray Ceiling(s), Walk-In Closet(s)
Heating Electric
Cooling Central Air
Flooring Carpet, Ceramic Tile
Furnishings Unfurnished
Fireplace false
Appliance Dishwasher, Disposal, Dryer, Electric Water Heater, Microwave, Range, Refrigerator, Washer
Laundry Laundry Room, Upper Level
Exterior
Exterior Feature Hurricane Shutters, Irrigation System, Lighting, Rain Gutters, Shade Shutter(s), Sliding Doors
Parking Features Curb Parking, Guest
Garage Spaces 2.0
Fence Vinyl
Pool Heated
Community Features Deed Restrictions, Fitness Center, Park, Playground, Pool, Sidewalks
Utilities Available BB/HS Internet Available, Cable Available, Public, Sewer Connected, Underground Utilities, Water Available
Roof Type Shingle
Porch Covered, Screened
Attached Garage true
Garage true
Private Pool No
Building
Lot Description Corner Lot, In County, Oversized Lot, Sidewalk, Paved
Entry Level Two
Foundation Slab
Lot Size Range 0 to less than 1/4
Builder Name Mattamy
Sewer Public Sewer
Water Public
Architectural Style Florida, Mediterranean
Structure Type Stucco
New Construction false
Schools
Elementary Schools Gullett Elementary
Middle Schools Dr Mona Jain Middle
High Schools Lakewood Ranch High
Others
Pets Allowed Number Limit
HOA Fee Include Pool,Maintenance Structure,Maintenance Grounds
Senior Community No
Pet Size Extra Large (101+ Lbs.)
Ownership Fee Simple
Monthly Total Fees $268
Acceptable Financing Cash, Conventional, FHA, USDA Loan, VA Loan
Membership Fee Required Required
Listing Terms Cash, Conventional, FHA, USDA Loan, VA Loan
Num of Pet 2
Special Listing Condition None


Find out why customers are choosing LPT Realty to meet their real estate needs







