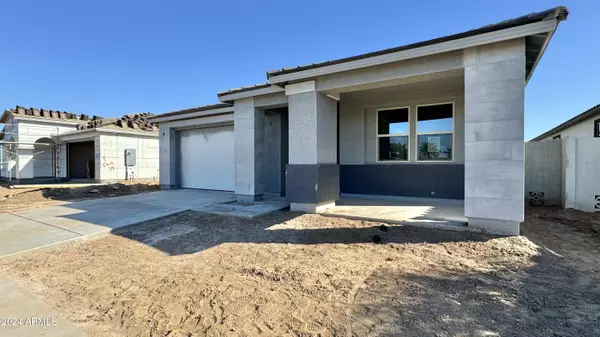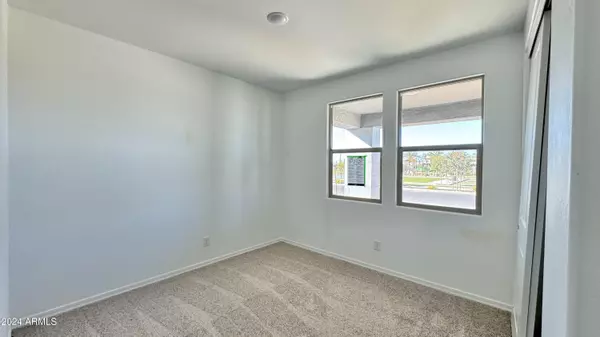
4 Beds
3 Baths
2,234 SqFt
4 Beds
3 Baths
2,234 SqFt
Key Details
Property Type Single Family Home
Sub Type Single Family - Detached
Listing Status Active
Purchase Type For Sale
Square Footage 2,234 sqft
Price per Sqft $260
Subdivision Madera
MLS Listing ID 6764438
Style Contemporary
Bedrooms 4
HOA Fees $93/mo
HOA Y/N Yes
Originating Board Arizona Regional Multiple Listing Service (ARMLS)
Year Built 2024
Annual Tax Amount $628
Tax Year 2023
Lot Size 6,600 Sqft
Acres 0.15
Property Description
Additional highlights include 8' doors throughout, adding to its refined appeal. The spacious Greatroom is accented by a 4-panel sliding glass door that seamlessly transitions to the covered patio and backyard, making it perfect for embracing indoor-outdoor living. This home is fully equipped with stainless steel appliances, including a gas range, microwave, dishwasher, and soft water loop.
This Sunflower plan combines thoughtful design with elegant details, creating an inviting and meticulously finished space that is ready to welcome you home. This home is located across the park and is on a larger homesite.
Location
State AZ
County Maricopa
Community Madera
Direction Community is located on the SouthEast Corner of Signal Butte and Queen Creek Roads
Rooms
Other Rooms Great Room, BonusGame Room
Master Bedroom Split
Den/Bedroom Plus 5
Separate Den/Office N
Interior
Interior Features Eat-in Kitchen, Breakfast Bar, 9+ Flat Ceilings, Kitchen Island, Pantry, Double Vanity, High Speed Internet
Heating Natural Gas
Cooling Programmable Thmstat
Fireplaces Number No Fireplace
Fireplaces Type None
Fireplace No
Window Features Dual Pane,Low-E,Vinyl Frame
SPA None
Exterior
Exterior Feature Covered Patio(s)
Garage Spaces 2.5
Garage Description 2.5
Fence Block
Pool None
Community Features Community Pool
Amenities Available Other
Roof Type Tile
Private Pool No
Building
Lot Description Desert Front, Dirt Back
Story 1
Builder Name Ashton Woods
Sewer Public Sewer
Water City Water
Architectural Style Contemporary
Structure Type Covered Patio(s)
New Construction No
Schools
Elementary Schools Katherine Mecham Barney Elementary
Middle Schools Queen Creek Middle School
High Schools Queen Creek High School
School District Queen Creek Unified District
Others
HOA Name Community Master Ass
HOA Fee Include Maintenance Grounds
Senior Community No
Tax ID 314-15-585
Ownership Fee Simple
Acceptable Financing Conventional, FHA, VA Loan
Horse Property N
Listing Terms Conventional, FHA, VA Loan

Copyright 2024 Arizona Regional Multiple Listing Service, Inc. All rights reserved.

Find out why customers are choosing LPT Realty to meet their real estate needs







