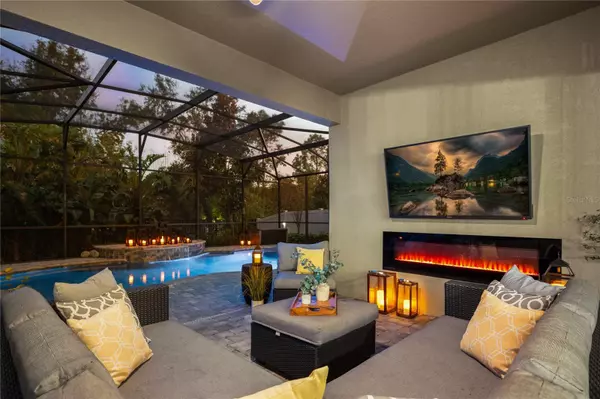
4 Beds
4 Baths
3,443 SqFt
4 Beds
4 Baths
3,443 SqFt
Key Details
Property Type Single Family Home
Sub Type Single Family Residence
Listing Status Active
Purchase Type For Sale
Square Footage 3,443 sqft
Price per Sqft $304
Subdivision Panther View
MLS Listing ID O6251569
Bedrooms 4
Full Baths 3
Half Baths 1
HOA Fees $157/mo
HOA Y/N Yes
Originating Board Stellar MLS
Year Built 2018
Annual Tax Amount $12,659
Lot Size 7,405 Sqft
Acres 0.17
Property Description
Location
State FL
County Orange
Community Panther View
Zoning P-D
Rooms
Other Rooms Bonus Room, Family Room, Formal Dining Room Separate, Loft, Storage Rooms
Interior
Interior Features Ceiling Fans(s), Crown Molding, Kitchen/Family Room Combo, Thermostat, Walk-In Closet(s), Window Treatments
Heating Central, Electric
Cooling Central Air
Flooring Carpet, Tile
Fireplaces Type Electric
Furnishings Unfurnished
Fireplace true
Appliance Cooktop, Dishwasher, Microwave, Range, Refrigerator
Laundry Laundry Room
Exterior
Exterior Feature Irrigation System, Rain Gutters
Garage Spaces 3.0
Fence Fenced, Vinyl
Pool Deck, Lighting, Screen Enclosure
Community Features Playground
Utilities Available Electricity Connected, Public, Water Connected
Amenities Available Playground
View Golf Course, Trees/Woods
Roof Type Shingle
Porch Covered, Enclosed, Screened
Attached Garage true
Garage true
Private Pool Yes
Building
Lot Description Near Golf Course
Entry Level Two
Foundation Slab
Lot Size Range 0 to less than 1/4
Sewer Public Sewer
Water Public
Architectural Style Craftsman
Structure Type Block,Stucco
New Construction false
Others
Pets Allowed Yes
HOA Fee Include Maintenance Grounds
Senior Community No
Ownership Fee Simple
Monthly Total Fees $157
Acceptable Financing Cash, Conventional, VA Loan
Membership Fee Required Required
Listing Terms Cash, Conventional, VA Loan
Special Listing Condition None


Find out why customers are choosing LPT Realty to meet their real estate needs







