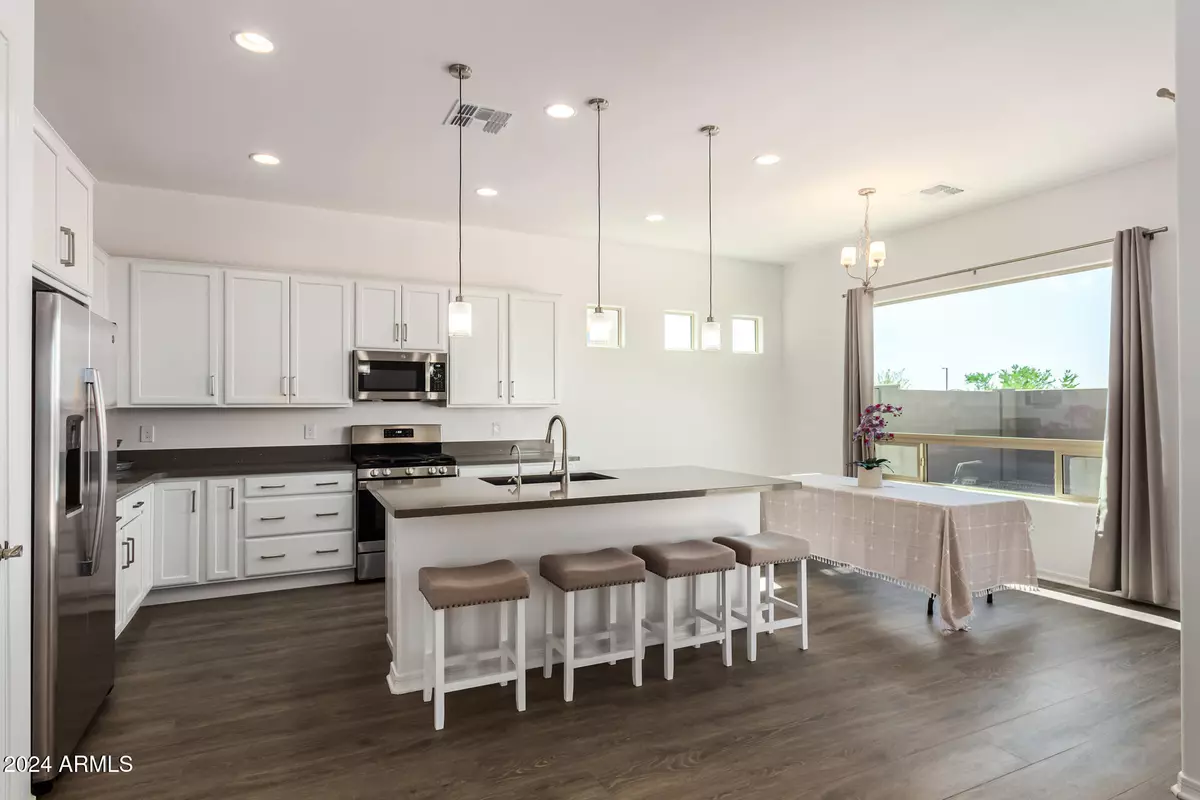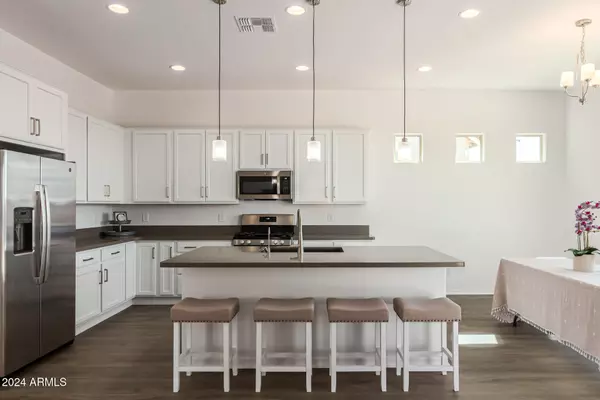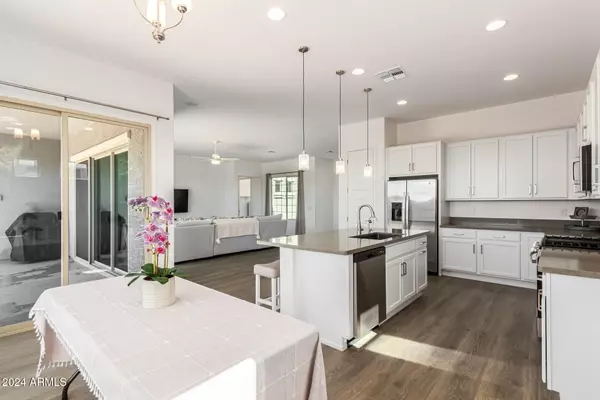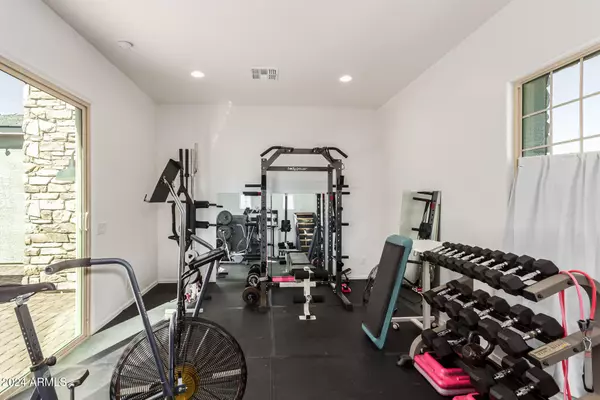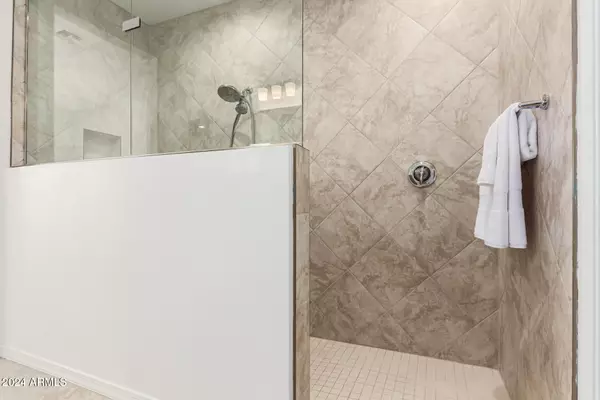
2 Beds
2 Baths
2,139 SqFt
2 Beds
2 Baths
2,139 SqFt
Key Details
Property Type Single Family Home
Sub Type Single Family - Detached
Listing Status Active
Purchase Type For Sale
Square Footage 2,139 sqft
Price per Sqft $252
Subdivision Cantamia Parcels 39 - 41 Amd And Restated
MLS Listing ID 6775942
Style Ranch
Bedrooms 2
HOA Fees $299/mo
HOA Y/N Yes
Originating Board Arizona Regional Multiple Listing Service (ARMLS)
Year Built 2023
Annual Tax Amount $2,354
Tax Year 2024
Lot Size 7,020 Sqft
Acres 0.16
Property Description
Location
State AZ
County Maricopa
Community Cantamia Parcels 39 - 41 Amd And Restated
Direction S Estella Parkway to W Tanglewood Dr. Through guard gate, Left onto W CantaMia Parkway, Right on W Deer Creek Rd
Rooms
Other Rooms Guest Qtrs-Sep Entrn, Great Room, BonusGame Room
Den/Bedroom Plus 4
Separate Den/Office Y
Interior
Interior Features 9+ Flat Ceilings, Drink Wtr Filter Sys, Kitchen Island, Pantry, Full Bth Master Bdrm, High Speed Internet
Heating Natural Gas
Cooling Refrigeration, Ceiling Fan(s)
Flooring Laminate, Tile
Fireplaces Number No Fireplace
Fireplaces Type None
Fireplace No
Window Features Dual Pane
SPA None
Exterior
Parking Features Dir Entry frm Garage, Electric Door Opener, Over Height Garage
Garage Spaces 2.0
Garage Description 2.0
Fence Block
Pool None
Landscape Description Irrigation Front
Community Features Gated Community, Pickleball Court(s), Community Spa Htd, Community Spa, Community Pool Htd, Community Pool, Community Media Room, Guarded Entry, Tennis Court(s), Biking/Walking Path, Clubhouse, Fitness Center
Roof Type Tile
Accessibility Bath Roll-In Shower
Private Pool No
Building
Lot Description Desert Front, Dirt Back, Irrigation Front
Story 1
Builder Name Taylor Morrison
Sewer Public Sewer
Water City Water
Architectural Style Ranch
New Construction No
Schools
Elementary Schools Adult
Middle Schools Adult
High Schools Buckeye Union High School
School District Buckeye Union High School District
Others
HOA Name CantaMia Comm Assoc
HOA Fee Include Maintenance Grounds
Senior Community Yes
Tax ID 400-63-767
Ownership Fee Simple
Acceptable Financing Conventional, FHA, VA Loan
Horse Property N
Listing Terms Conventional, FHA, VA Loan
Special Listing Condition Age Restricted (See Remarks), Owner/Agent

Copyright 2024 Arizona Regional Multiple Listing Service, Inc. All rights reserved.

Find out why customers are choosing LPT Realty to meet their real estate needs


