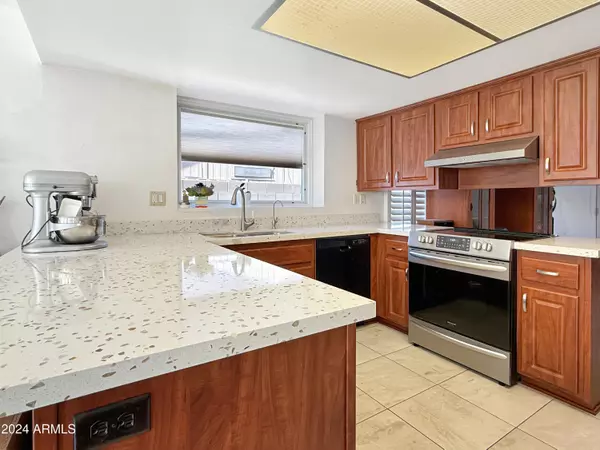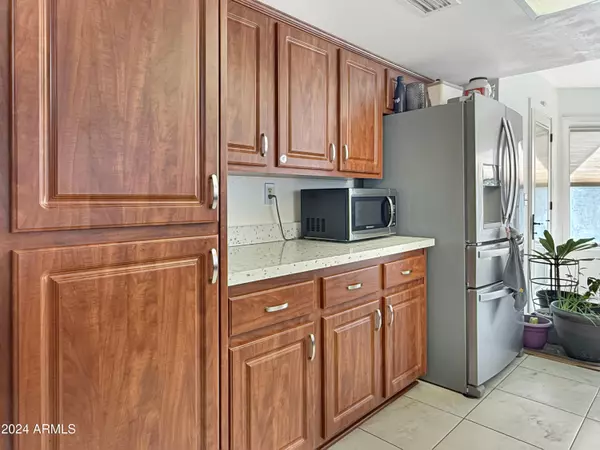
3 Beds
2 Baths
1,683 SqFt
3 Beds
2 Baths
1,683 SqFt
Key Details
Property Type Single Family Home
Sub Type Single Family - Detached
Listing Status Active
Purchase Type For Sale
Square Footage 1,683 sqft
Price per Sqft $246
Subdivision Foxfire 2
MLS Listing ID 6780350
Style Ranch
Bedrooms 3
HOA Y/N No
Originating Board Arizona Regional Multiple Listing Service (ARMLS)
Year Built 1984
Annual Tax Amount $1,051
Tax Year 2024
Lot Size 8,398 Sqft
Acres 0.19
Property Description
This beautifully upgraded, move-in-ready home is the perfect way to kick off the year! Boasting an open floor plan with tasteful finishes, including newer flooring and a stunning upgraded kitchen, this home has it all. Relax in the enclosed Arizona room, offering both comfort and versatility, or take advantage of the extended garage for additional storage.
Step into your private backyard retreat, featuring low-maintenance turf, mature trees, elegant pavers, and a sparkling Pebble-Tec pool—perfect for entertaining or enjoying year-round. With no HOA, you have the freedom to make this home uniquely yours.
Don't let this gem slip away.
Location
State AZ
County Maricopa
Community Foxfire 2
Direction West on Cactus; South on 71st Ave; West on Jenan to home on south side of street.
Rooms
Other Rooms Family Room, Arizona RoomLanai
Den/Bedroom Plus 3
Separate Den/Office N
Interior
Interior Features Vaulted Ceiling(s), Pantry, Full Bth Master Bdrm, High Speed Internet
Heating Electric
Cooling Refrigeration, Ceiling Fan(s)
Flooring Other, Carpet, Tile
Fireplaces Number No Fireplace
Fireplaces Type None
Fireplace No
SPA None
Laundry WshrDry HookUp Only
Exterior
Exterior Feature Covered Patio(s), Patio, Screened in Patio(s)
Parking Features Extnded Lngth Garage
Garage Spaces 2.0
Garage Description 2.0
Fence Block, Wood
Pool Private
Amenities Available None
Roof Type Composition,Built-Up
Private Pool Yes
Building
Lot Description Desert Front, Gravel/Stone Back, Synthetic Grass Back
Story 1
Builder Name Dave Brown
Sewer Public Sewer
Water City Water
Architectural Style Ranch
Structure Type Covered Patio(s),Patio,Screened in Patio(s)
New Construction No
Schools
Elementary Schools Sundance Elementary School - Peoria
Middle Schools Sundance Elementary School - Peoria
High Schools Centennial High School
School District Peoria Unified School District
Others
HOA Fee Include No Fees
Senior Community No
Tax ID 143-06-336
Ownership Fee Simple
Acceptable Financing Conventional, FHA, VA Loan
Horse Property N
Listing Terms Conventional, FHA, VA Loan

Copyright 2024 Arizona Regional Multiple Listing Service, Inc. All rights reserved.

Find out why customers are choosing LPT Realty to meet their real estate needs







