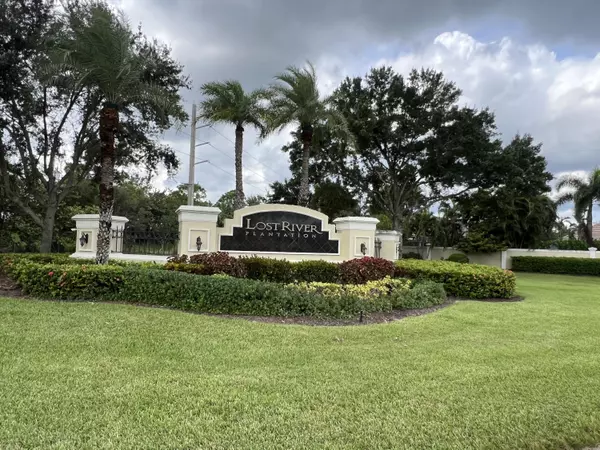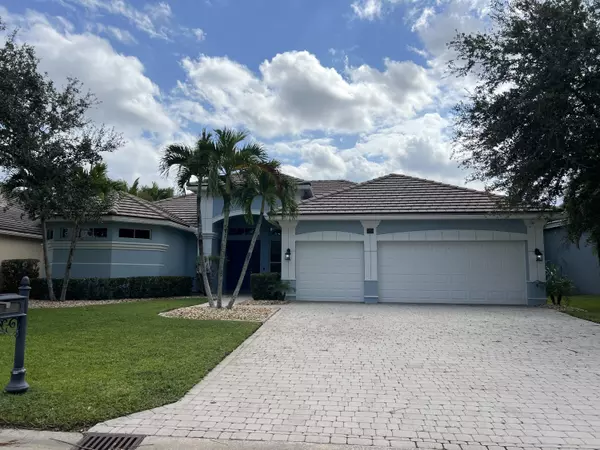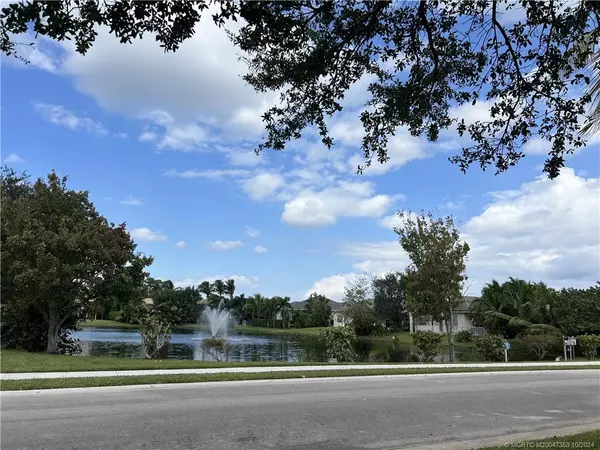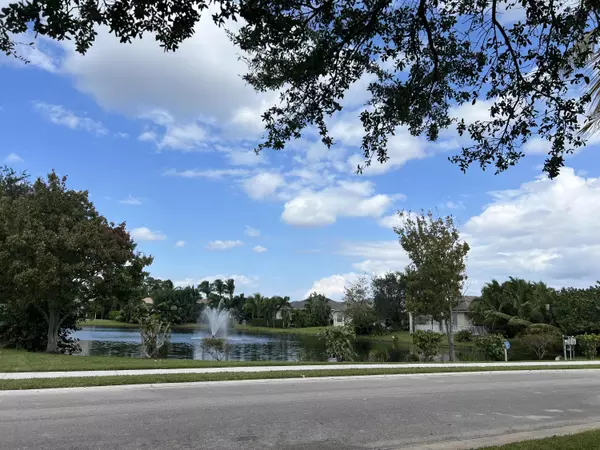
4 Beds
3 Baths
2,711 SqFt
4 Beds
3 Baths
2,711 SqFt
OPEN HOUSE
Tue Dec 03, 10:00am - 12:30pm
Key Details
Property Type Single Family Home
Sub Type Single Family Detached
Listing Status Active
Purchase Type For Sale
Square Footage 2,711 sqft
Price per Sqft $312
Subdivision Lost River Bend
MLS Listing ID RX-11035215
Style < 4 Floors,Contemporary
Bedrooms 4
Full Baths 3
Construction Status Resale
HOA Fees $230/mo
HOA Y/N Yes
Year Built 2006
Annual Tax Amount $11,517
Tax Year 2024
Lot Size 0.253 Acres
Property Description
Location
State FL
County Martin
Community Lost River Plantation
Area 7 - Stuart - South Of Indian St
Zoning Residential
Rooms
Other Rooms Attic, Cabana Bath, Den/Office
Master Bath Mstr Bdrm - Ground, Separate Tub, Spa Tub & Shower, Whirlpool Spa
Interior
Interior Features Bar, Laundry Tub, Pull Down Stairs, Volume Ceiling, Walk-in Closet
Heating Central
Cooling Ceiling Fan, Central
Flooring Carpet, Laminate
Furnishings Partially Furnished
Exterior
Exterior Feature Fence
Parking Features 2+ Spaces, Garage - Attached
Garage Spaces 3.0
Pool Heated, Inground, Spa
Community Features CDD Addendum Required, Gated Community
Utilities Available Cable, Electric, Gas Natural, Public Sewer, Public Water
Amenities Available Boating, Clubhouse
Waterfront Description Canal Width 1 - 80
Water Access Desc Marina,Private Dock
View Clubhouse, Marina
Roof Type Concrete Tile
Present Use CDD Addendum Required
Exposure North
Private Pool Yes
Building
Lot Description 1/4 to 1/2 Acre
Story 1.00
Foundation CBS, Stucco
Construction Status Resale
Schools
Elementary Schools Crystal Lake Elementary School
Middle Schools Dr. David L. Anderson Middle School
High Schools South Fork High School
Others
Pets Allowed Yes
HOA Fee Include Common Areas,Security
Senior Community No Hopa
Restrictions Buyer Approval
Security Features Gate - Unmanned
Acceptable Financing Cash, Conventional
Membership Fee Required No
Listing Terms Cash, Conventional
Financing Cash,Conventional

Find out why customers are choosing LPT Realty to meet their real estate needs







