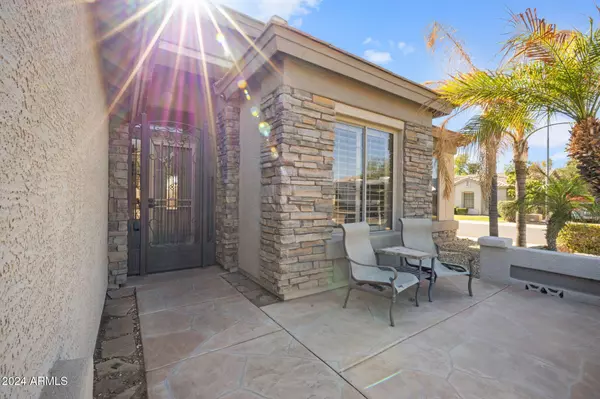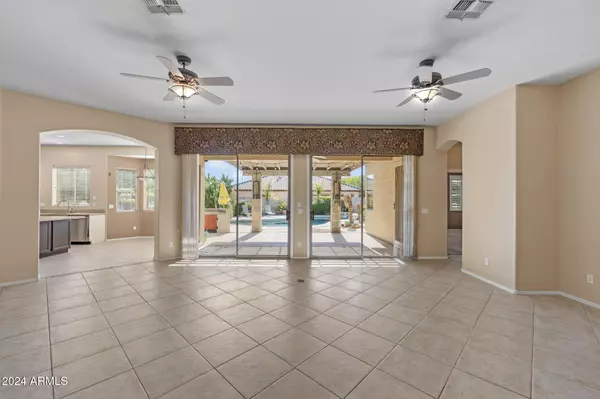
4 Beds
2 Baths
2,147 SqFt
4 Beds
2 Baths
2,147 SqFt
Key Details
Property Type Single Family Home
Sub Type Single Family - Detached
Listing Status Active
Purchase Type For Sale
Square Footage 2,147 sqft
Price per Sqft $337
Subdivision Deer Valley Estates
MLS Listing ID 6782582
Style Ranch
Bedrooms 4
HOA Fees $310
HOA Y/N Yes
Originating Board Arizona Regional Multiple Listing Service (ARMLS)
Year Built 1999
Annual Tax Amount $2,743
Tax Year 2024
Lot Size 10,660 Sqft
Acres 0.24
Property Description
Location
State AZ
County Maricopa
Community Deer Valley Estates
Direction 83rd Ave & Deer Valley Directions: N. on 83rd, E. on Foothill Dr., N. on 80th ln., E. on Robin. Corner house
Rooms
Other Rooms Great Room
Den/Bedroom Plus 5
Separate Den/Office Y
Interior
Interior Features Eat-in Kitchen, 9+ Flat Ceilings, Drink Wtr Filter Sys, Kitchen Island, Double Vanity, Full Bth Master Bdrm, Separate Shwr & Tub, High Speed Internet, Granite Counters
Heating Natural Gas
Cooling Refrigeration
Flooring Carpet, Tile
Fireplaces Number 1 Fireplace
Fireplaces Type 1 Fireplace, Gas
Fireplace Yes
Window Features Dual Pane
SPA None
Laundry WshrDry HookUp Only
Exterior
Exterior Feature Covered Patio(s)
Parking Features Extnded Lngth Garage, Over Height Garage, RV Gate, RV Access/Parking
Garage Spaces 3.0
Garage Description 3.0
Fence Block
Pool Diving Pool, Private
Community Features Playground
Amenities Available Management
Roof Type Tile
Private Pool Yes
Building
Lot Description Corner Lot, Grass Front, Grass Back
Story 1
Builder Name unknown
Sewer Public Sewer
Water City Water
Architectural Style Ranch
Structure Type Covered Patio(s)
New Construction No
Schools
Elementary Schools Frontier Elementary School
Middle Schools Hillcrest Middle School
High Schools Sunrise Mountain High School
School District Peoria Unified School District
Others
HOA Name AAM, LLC
HOA Fee Include Maintenance Grounds
Senior Community No
Tax ID 200-07-243
Ownership Fee Simple
Acceptable Financing Conventional, 1031 Exchange, FHA, VA Loan
Horse Property N
Listing Terms Conventional, 1031 Exchange, FHA, VA Loan

Copyright 2024 Arizona Regional Multiple Listing Service, Inc. All rights reserved.

Find out why customers are choosing LPT Realty to meet their real estate needs







