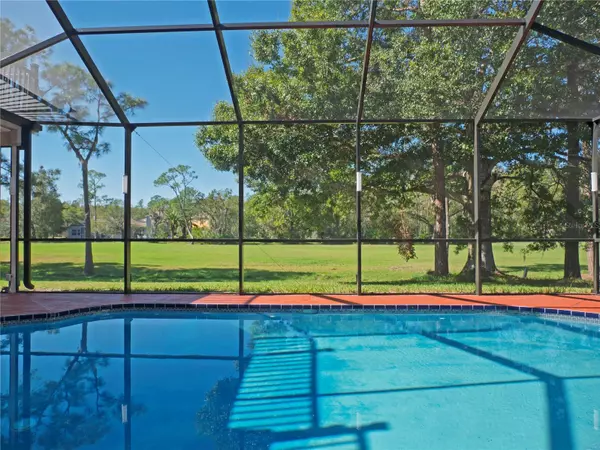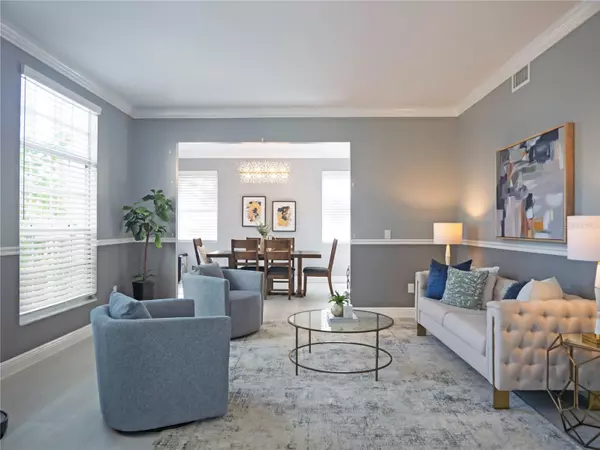
5 Beds
4 Baths
3,692 SqFt
5 Beds
4 Baths
3,692 SqFt
Key Details
Property Type Single Family Home
Sub Type Single Family Residence
Listing Status Active
Purchase Type For Sale
Square Footage 3,692 sqft
Price per Sqft $323
Subdivision Windsor Park At The Eagles-Fi
MLS Listing ID TB8321571
Bedrooms 5
Full Baths 3
Half Baths 1
HOA Fees $486
HOA Y/N Yes
Originating Board Stellar MLS
Year Built 1998
Annual Tax Amount $8,339
Lot Size 8,276 Sqft
Acres 0.19
Lot Dimensions 65x125
Property Description
Location
State FL
County Hillsborough
Community Windsor Park At The Eagles-Fi
Zoning PD
Interior
Interior Features Ceiling Fans(s), Eat-in Kitchen, High Ceilings, Kitchen/Family Room Combo, Open Floorplan, Smart Home, Solid Surface Counters
Heating Central
Cooling Central Air
Flooring Ceramic Tile, Luxury Vinyl
Furnishings Unfurnished
Fireplace false
Appliance Dishwasher, Disposal, Electric Water Heater, Range, Refrigerator
Laundry Inside, Laundry Closet
Exterior
Exterior Feature Irrigation System, Lighting, Sidewalk
Parking Features Electric Vehicle Charging Station(s), Garage Door Opener
Garage Spaces 2.0
Pool Gunite, In Ground
Community Features Association Recreation - Owned, Golf Carts OK, Golf, Pool
Utilities Available Cable Connected, Electricity Connected, Sewer Connected
Amenities Available Clubhouse, Fitness Center, Gated, Golf Course, Maintenance
View Y/N Yes
View Golf Course, Water
Roof Type Shingle
Porch Covered, Deck, Enclosed
Attached Garage true
Garage true
Private Pool Yes
Building
Lot Description On Golf Course, Street Dead-End, Paved
Story 2
Entry Level Two
Foundation Slab
Lot Size Range 0 to less than 1/4
Sewer Public Sewer
Water Public
Structure Type Block,Stucco,Wood Frame
New Construction false
Schools
Elementary Schools Bryant-Hb
Middle Schools Farnell-Hb
High Schools Sickles-Hb
Others
Pets Allowed Yes
HOA Fee Include Guard - 24 Hour,Pool
Senior Community No
Pet Size Extra Large (101+ Lbs.)
Ownership Fee Simple
Monthly Total Fees $164
Acceptable Financing Cash, Conventional
Membership Fee Required Required
Listing Terms Cash, Conventional
Num of Pet 3
Special Listing Condition None


Find out why customers are choosing LPT Realty to meet their real estate needs







