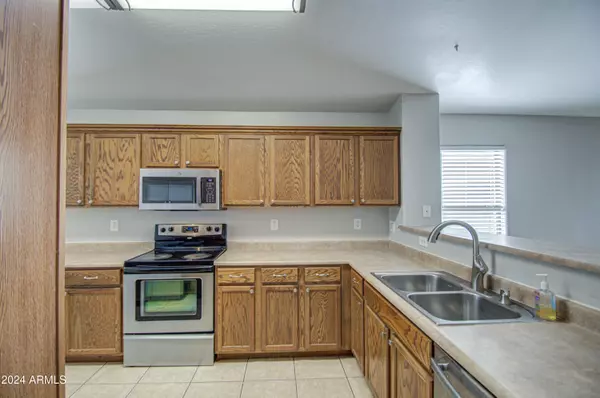
4 Beds
2 Baths
1,580 SqFt
4 Beds
2 Baths
1,580 SqFt
Key Details
Property Type Single Family Home
Sub Type Single Family - Detached
Listing Status Active
Purchase Type For Sale
Square Footage 1,580 sqft
Price per Sqft $243
Subdivision Crossings At Amber Ridge
MLS Listing ID 6785095
Bedrooms 4
HOA Fees $247/qua
HOA Y/N Yes
Originating Board Arizona Regional Multiple Listing Service (ARMLS)
Year Built 2005
Annual Tax Amount $1,819
Tax Year 2024
Lot Size 5,655 Sqft
Acres 0.13
Property Description
Location
State AZ
County Maricopa
Community Crossings At Amber Ridge
Direction North on 35th Avenue to Vineyard. West to 35th Drive. North to Saint Charles. West to home.
Rooms
Other Rooms Great Room
Den/Bedroom Plus 4
Separate Den/Office N
Interior
Interior Features Eat-in Kitchen, Breakfast Bar, Vaulted Ceiling(s), Pantry, Double Vanity, Separate Shwr & Tub
Heating Electric
Cooling Refrigeration
Flooring Carpet, Tile
Fireplaces Number No Fireplace
Fireplaces Type None
Fireplace No
SPA None
Exterior
Exterior Feature Covered Patio(s)
Parking Features Electric Door Opener, Extnded Lngth Garage
Garage Spaces 2.0
Garage Description 2.0
Fence Block
Pool None
Community Features Near Bus Stop, Biking/Walking Path
Amenities Available Management
Roof Type Tile
Private Pool No
Building
Lot Description Sprinklers In Rear, Sprinklers In Front, Desert Front, Dirt Back, Gravel/Stone Back, Auto Timer H2O Front
Story 1
Builder Name Ryland Homes
Sewer Public Sewer
Water City Water
Structure Type Covered Patio(s)
New Construction No
Schools
Elementary Schools Laveen Elementary School
Middle Schools Laveen Elementary School
High Schools Cesar Chavez High School
School District Phoenix Union High School District
Others
HOA Name Amber Ridge
HOA Fee Include Maintenance Grounds
Senior Community No
Tax ID 105-90-677
Ownership Fee Simple
Acceptable Financing Conventional, FHA, VA Loan
Horse Property N
Listing Terms Conventional, FHA, VA Loan

Copyright 2024 Arizona Regional Multiple Listing Service, Inc. All rights reserved.

Find out why customers are choosing LPT Realty to meet their real estate needs







