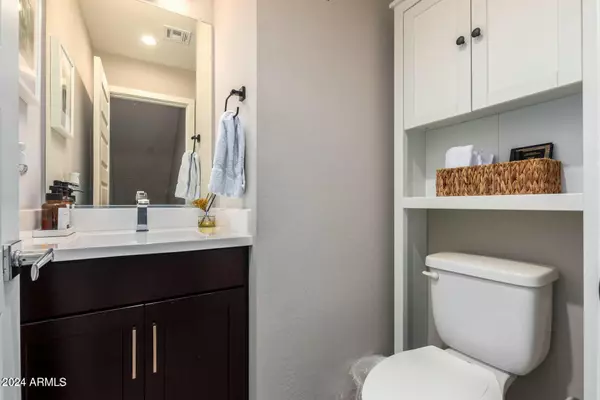
3 Beds
2.5 Baths
1,476 SqFt
3 Beds
2.5 Baths
1,476 SqFt
Key Details
Property Type Townhouse
Sub Type Townhouse
Listing Status Active
Purchase Type For Rent
Square Footage 1,476 sqft
Subdivision Center 8 Townhomes
MLS Listing ID 6785599
Style Contemporary
Bedrooms 3
HOA Y/N Yes
Originating Board Arizona Regional Multiple Listing Service (ARMLS)
Year Built 2016
Lot Size 1,169 Sqft
Acres 0.03
Property Description
This home has been meticulously maintained, showcasing upgraded finishes throughout. Enjoy luxurious touches like Quartz countertops, a stylish glass tile backsplash, elegant 6-panel doors with premium hardware, designer lighting, and neutral wood plank tile flooring. With 9-foot ceilings, two-car garage, water softener, RO system, two master suites with custom built-in closets and a flexible den space
Location
State AZ
County Maricopa
Community Center 8 Townhomes
Direction W. on Roosevelt, south on 8th Ave., park on street. Also guest parking across from this home's garage via alley entrance on west side of community.
Rooms
Other Rooms Family Room
Master Bedroom Upstairs
Den/Bedroom Plus 4
Separate Den/Office Y
Interior
Interior Features Water Softener, Upstairs, Eat-in Kitchen, Breakfast Bar, 9+ Flat Ceilings, Drink Wtr Filter Sys, Fire Sprinklers, Kitchen Island, 2 Master Baths, 3/4 Bath Master Bdrm, Double Vanity, High Speed Internet
Heating Electric, ENERGY STAR Qualified Equipment
Cooling Programmable Thmstat, Refrigeration, Ceiling Fan(s), ENERGY STAR Qualified Equipment
Flooring Carpet, Vinyl, Tile
Fireplaces Number No Fireplace
Fireplaces Type None
Furnishings Unfurnished
Fireplace No
Window Features ENERGY STAR Qualified Windows,Low-E
Laundry In Unit, Dryer Included, Stacked Washer/Dryer, Washer Included, Upper Level
Exterior
Exterior Feature Built-in BBQ, Balcony, Patio
Parking Features Electric Door Opener, Dir Entry frm Garage
Garage Spaces 2.0
Garage Description 2.0
Fence Block
Pool None
Community Features Gated Community, Near Light Rail Stop
Roof Type Reflective Coating,Foam
Private Pool No
Building
Lot Description Synthetic Grass Frnt
Story 3
Builder Name Landmark
Sewer Public Sewer
Water City Water
Architectural Style Contemporary
Structure Type Built-in BBQ,Balcony,Patio
New Construction No
Schools
Elementary Schools Kenilworth Elementary School
Middle Schools Kenilworth Elementary School
High Schools Central High School
School District Phoenix Union High School District
Others
Pets Allowed Lessor Approval
HOA Name Center 8
Senior Community No
Tax ID 111-29-233
Horse Property N
Special Listing Condition Owner/Agent

Copyright 2024 Arizona Regional Multiple Listing Service, Inc. All rights reserved.

Find out why customers are choosing LPT Realty to meet their real estate needs







