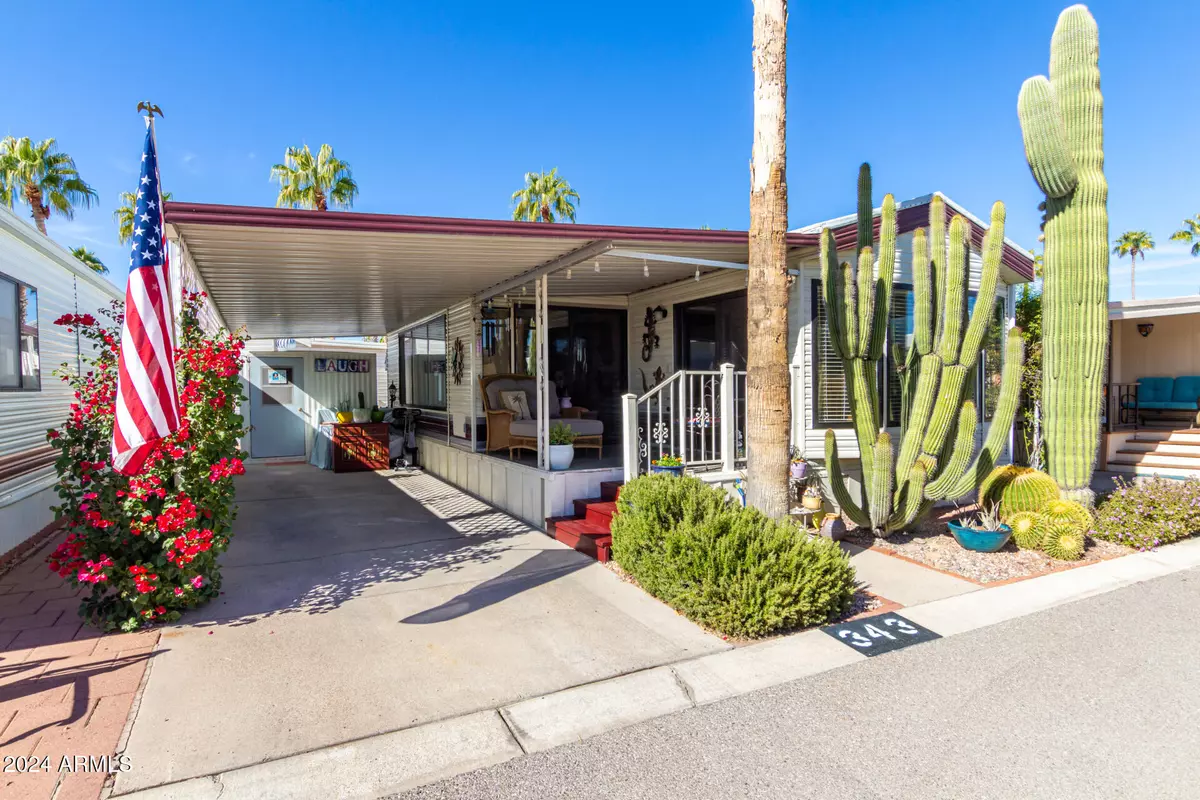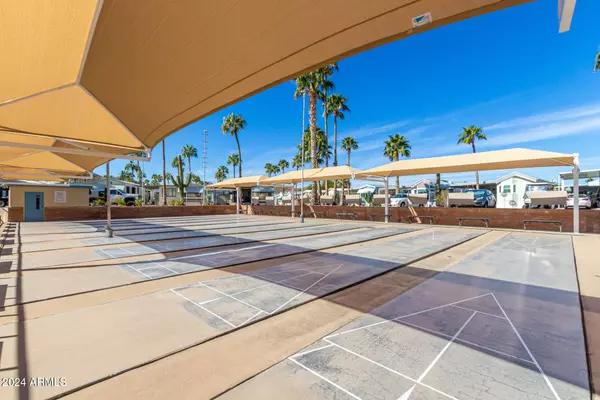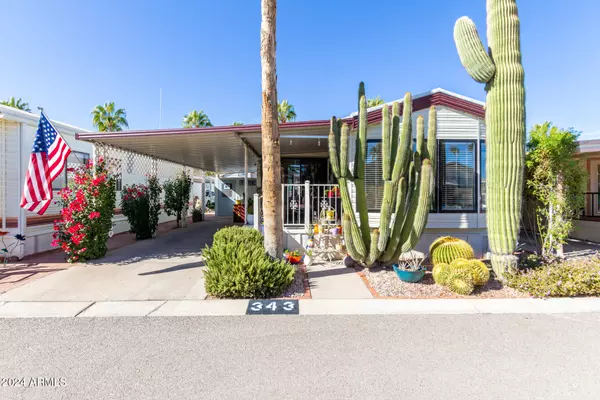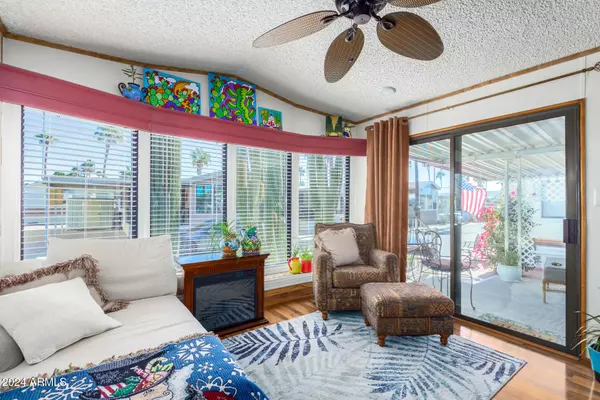
1 Bed
1 Bath
568 SqFt
1 Bed
1 Bath
568 SqFt
Key Details
Property Type Mobile Home
Sub Type Mfg/Mobile Housing
Listing Status Active
Purchase Type For Sale
Square Footage 568 sqft
Price per Sqft $88
Subdivision Casitas Del Sol
MLS Listing ID 6786336
Style Ranch
Bedrooms 1
HOA Y/N No
Originating Board Arizona Regional Multiple Listing Service (ARMLS)
Land Lease Amount 674.0
Year Built 1989
Annual Tax Amount $115
Tax Year 2024
Property Description
Location
State AZ
County Pima
Community Casitas Del Sol
Direction From Irvington and Mission, Go N on Mission, East Via Ingresso, enter through gate, turn on J street, on to unit J343.
Rooms
Other Rooms BonusGame Room
Master Bedroom Not split
Den/Bedroom Plus 3
Separate Den/Office Y
Interior
Interior Features No Interior Steps, Soft Water Loop, Vaulted Ceiling(s), Pantry, High Speed Internet, Laminate Counters
Heating Natural Gas
Cooling Refrigeration
Flooring Laminate
Fireplaces Number No Fireplace
Fireplaces Type None
Fireplace No
Window Features Dual Pane
SPA None
Exterior
Exterior Feature Covered Patio(s), Patio, Storage
Garage RV Access/Parking, RV Garage
Carport Spaces 2
Fence None
Pool None
Community Features Gated Community, Pickleball Court(s), Community Spa Htd, Community Pool, Community Media Room, Coin-Op Laundry, Guarded Entry, Tennis Court(s), Biking/Walking Path, Clubhouse
Utilities Available Other (See Remarks)
View Mountain(s)
Roof Type Built-Up
Private Pool No
Building
Lot Description Desert Front, Gravel/Stone Back
Story 1
Builder Name Tahoe
Sewer Other
Water City Water
Architectural Style Ranch
Structure Type Covered Patio(s),Patio,Storage
New Construction No
Schools
Elementary Schools Out Of Maricopa Cnty
Middle Schools Out Of Maricopa Cnty
High Schools Out Of Maricopa Cnty
School District Out Of Area
Others
HOA Fee Include Other (See Remarks),Street Maint,Gas,Water
Senior Community Yes
Tax ID 119-42-006-J
Ownership Leasehold
Horse Property N
Special Listing Condition Age Restricted (See Remarks), Owner Occupancy Req

Copyright 2024 Arizona Regional Multiple Listing Service, Inc. All rights reserved.

Find out why customers are choosing LPT Realty to meet their real estate needs







