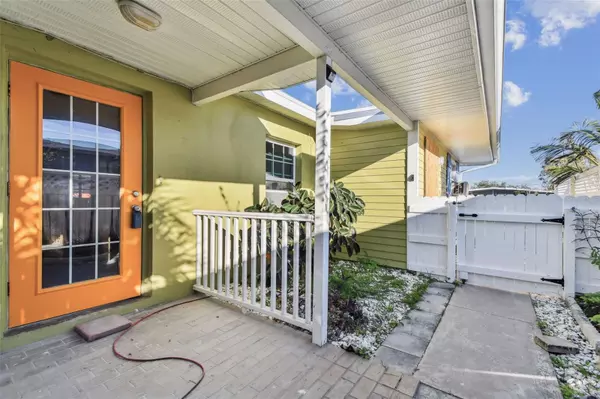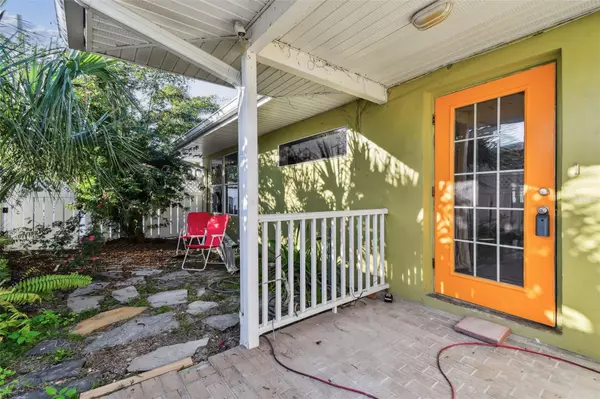
3 Beds
3 Baths
1,636 SqFt
3 Beds
3 Baths
1,636 SqFt
Key Details
Property Type Single Family Home
Sub Type Single Family Residence
Listing Status Active
Purchase Type For Sale
Square Footage 1,636 sqft
Price per Sqft $290
Subdivision Baywood Shores 1St Add
MLS Listing ID TB8324917
Bedrooms 3
Full Baths 3
HOA Y/N No
Originating Board Stellar MLS
Year Built 1954
Annual Tax Amount $5,386
Lot Size 6,098 Sqft
Acres 0.14
Lot Dimensions 60x100
Property Description
The home boasts 1,636 square feet of living space, including two bedrooms, two baths, and an attached 1 bed, 1 bath Mother-in-Law suite or apartment, offering excellent potential for rental income or multi-generational living. The backyard is a true oasis, featuring an in-ground saltwater pool and breathtaking sunset views, ideal for creating a serene retreat or an entertainer’s paradise.
Situated in the heart of Dunedin, this property enjoys a prime location just minutes from Honeymoon Island State Park and Caladesi Island, two of Florida’s most celebrated beach destinations. It’s also a short drive to downtown Dunedin, known for its boutique shops, local dining, breweries, and vibrant arts and cultural scene. For outdoor enthusiasts, the Pinellas Trail and nearby parks offer endless opportunities for recreation, while the proximity to top-rated schools, healthcare facilities, and shopping centers enhances everyday convenience.
This property provides significant income potential, thanks to the attached apartment, and offers an incredible value-add opportunity in a real estate market where demand is consistently high. As an as-is sale, the home will require substantial rehabilitation, making it ideal for investors ready to unlock its full potential and capitalize on Dunedin's growing market.
This is your chance to invest in a property with unbeatable location, charm, and potential. Cash buyer, or call for details on a conventional rennovation loan or a fix & Flip loan.
Location
State FL
County Pinellas
Community Baywood Shores 1St Add
Interior
Interior Features Living Room/Dining Room Combo
Heating Central
Cooling Central Air
Flooring Terrazzo
Fireplace false
Appliance None
Laundry Laundry Room
Exterior
Exterior Feature Outdoor Shower, Rain Gutters
Garage Spaces 1.0
Pool In Ground
Utilities Available Public
Roof Type Shingle
Porch Covered, Rear Porch
Attached Garage true
Garage true
Private Pool Yes
Building
Lot Description Flood Insurance Required
Story 1
Entry Level One
Foundation Slab
Lot Size Range 0 to less than 1/4
Sewer Public Sewer
Water Public
Architectural Style Ranch
Structure Type Cement Siding,Concrete,Stucco
New Construction false
Schools
Elementary Schools San Jose Elementary-Pn
Middle Schools Palm Harbor Middle-Pn
High Schools Dunedin High-Pn
Others
Senior Community No
Ownership Fee Simple
Acceptable Financing Cash, Conventional, Special Funding
Listing Terms Cash, Conventional, Special Funding
Special Listing Condition None


Find out why customers are choosing LPT Realty to meet their real estate needs







