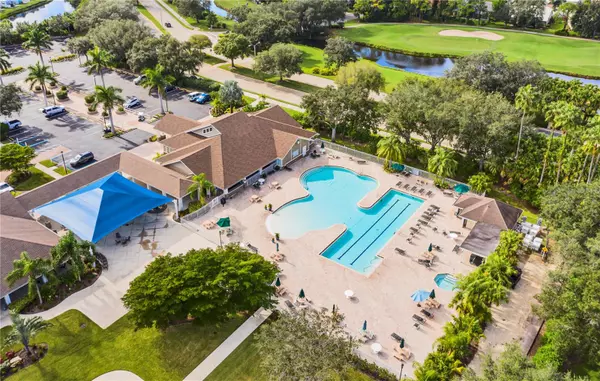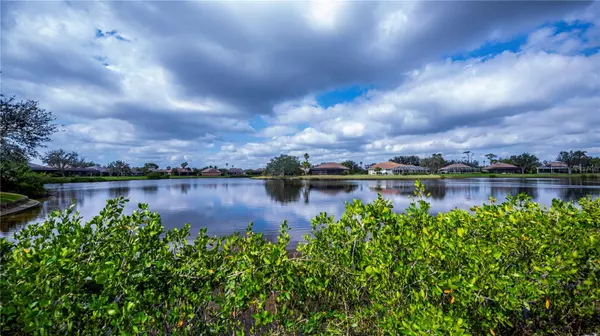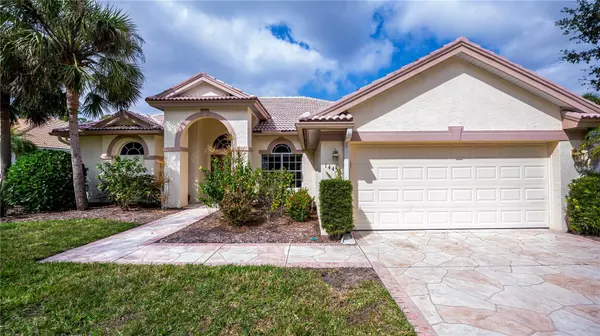3 Beds
2 Baths
2,258 SqFt
3 Beds
2 Baths
2,258 SqFt
Key Details
Property Type Single Family Home
Sub Type Single Family Residence
Listing Status Active
Purchase Type For Sale
Square Footage 2,258 sqft
Price per Sqft $210
Subdivision Silver Lakes At Riverwood
MLS Listing ID C7505165
Bedrooms 3
Full Baths 2
HOA Fees $132/mo
HOA Y/N Yes
Originating Board Stellar MLS
Year Built 2002
Annual Tax Amount $6,123
Lot Size 0.350 Acres
Acres 0.35
Property Sub-Type Single Family Residence
Property Description
Riverwood is a 1,300-acre master-planned community exceptionally designed in a pristinely landscaped setting along the peaceful Myakka River combining natural beauty with upscale living, committed to the environment and recognized as an AUDUBON GREEN COMMUNITY. Top notch ammenities include a 4.5 STAR Golf Digest-rated golf course, state-of-the-art fitness room, a junior Olympic-size pool, 6 Har-tru tennis courts, 6 pickleball courts, resort style pool plus separate lap pool, dog park, tennis program & vibrant clubhouse with an array of social events, classes and water features . Membership is available for Riverwood's highly acclaimed Golf Club , a golfer's paradise, featuring a stunning 18-hole course with meticulously maintained greens, fairways, plus also features a PRIVATE BEACH CLUB located on the Gulf of America offering memberships based on availability. Riverwood is situated just 30 minutes south of Sarasota and an hour north of Fort Myers and provides easy access to a wealth of activities nearby a variety of restaurants, boutique shops, Sunseeker Resort ,Fisherman's Village, Tampa Rays /Atlanta Braves Spring Training facilities , WORLD CLASS FISHING/ BOATING ,and pristine teal beaches of Southwest Florida.WHAT ARE YOU WAITING FOR? Come see this waterfront paradise for your self, TODAY!
Location
State FL
County Charlotte
Community Silver Lakes At Riverwood
Zoning PD
Rooms
Other Rooms Formal Dining Room Separate
Interior
Interior Features Cathedral Ceiling(s), Ceiling Fans(s), Eat-in Kitchen, High Ceilings, In Wall Pest System, Primary Bedroom Main Floor, Solid Wood Cabinets, Split Bedroom, Stone Counters, Tray Ceiling(s), Vaulted Ceiling(s), Walk-In Closet(s), Window Treatments
Heating Central
Cooling Central Air
Flooring Luxury Vinyl, Tile
Furnishings Unfurnished
Fireplace false
Appliance Cooktop, Dishwasher, Disposal, Dryer, Electric Water Heater, Ice Maker, Microwave, Range, Refrigerator, Washer
Laundry Inside
Exterior
Exterior Feature Irrigation System, Rain Gutters, Sliding Doors
Garage Spaces 2.0
Community Features Clubhouse, Deed Restrictions, Fitness Center, Gated Community - Guard, Golf Carts OK, Golf, Irrigation-Reclaimed Water, Park, Pool, Sidewalks, Tennis Courts
Utilities Available BB/HS Internet Available, Cable Connected, Electricity Connected, Public, Sprinkler Recycled, Street Lights, Underground Utilities
Amenities Available Gated
Waterfront Description Canal - Freshwater,Lake
View Y/N Yes
View Park/Greenbelt, Water
Roof Type Tile
Porch Rear Porch
Attached Garage true
Garage true
Private Pool No
Building
Story 1
Entry Level One
Foundation Slab
Lot Size Range 1/4 to less than 1/2
Sewer Public Sewer
Water Public
Structure Type Block
New Construction false
Schools
Elementary Schools Liberty Elementary
Middle Schools Murdock Middle
High Schools Port Charlotte High
Others
Pets Allowed Yes
HOA Fee Include Sewer
Senior Community No
Pet Size Extra Large (101+ Lbs.)
Ownership Fee Simple
Monthly Total Fees $132
Acceptable Financing Cash, Conventional, FHA, VA Loan
Membership Fee Required Required
Listing Terms Cash, Conventional, FHA, VA Loan
Special Listing Condition None
Virtual Tour https://mls.kuu.la/share/collection/7bc8j?fs=1&vr=0&gyro=0&initload=0&autorotate=0.26&autop=4&autopalt=1&thumbs=1&alpha=0.70

Find out why customers are choosing LPT Realty to meet their real estate needs







