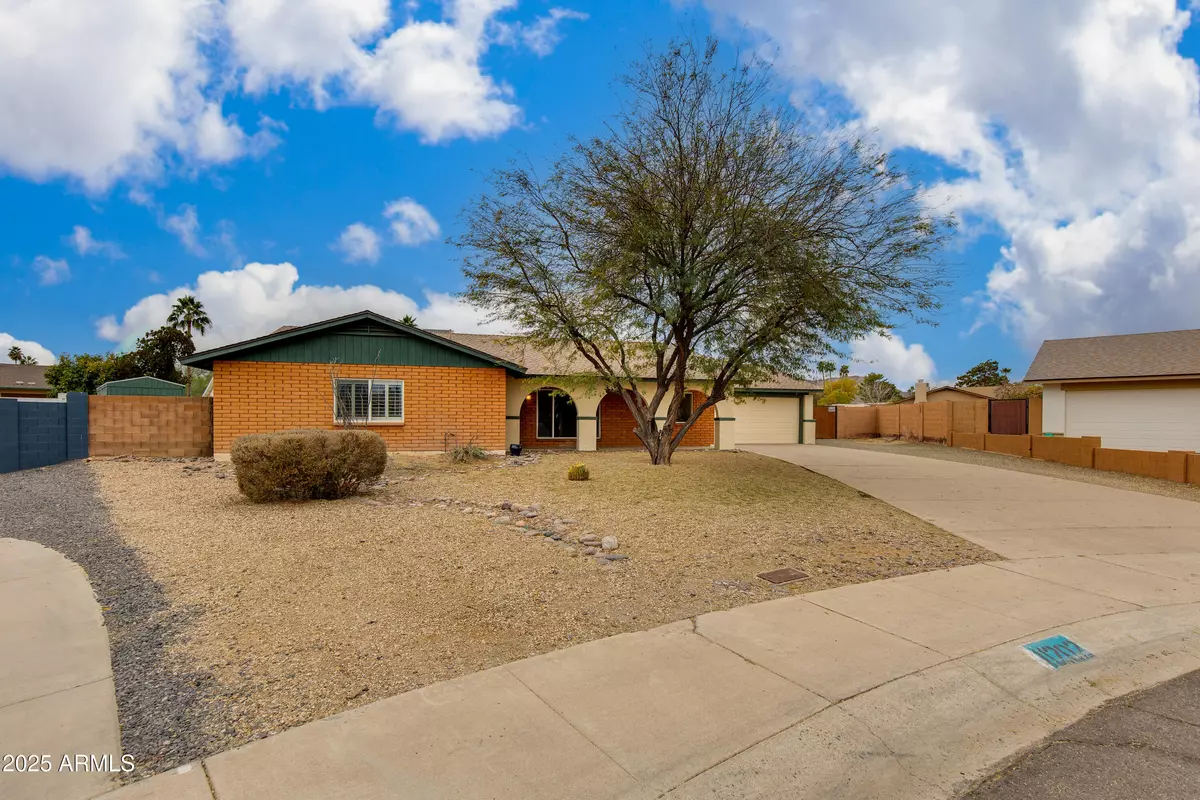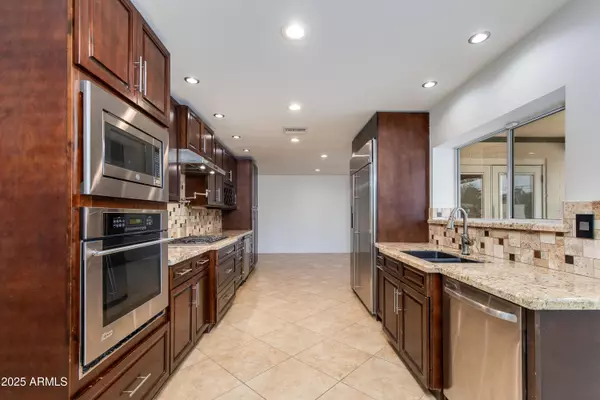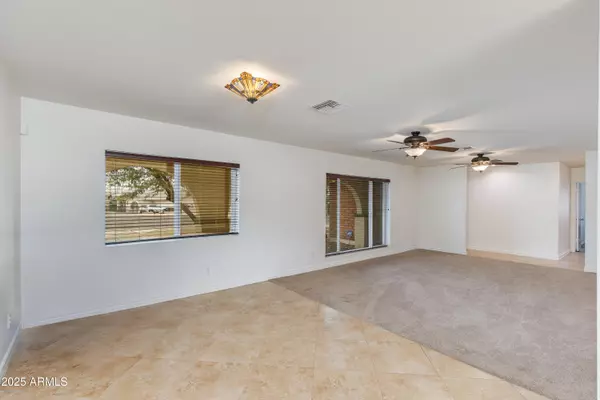4 Beds
2 Baths
2,137 SqFt
4 Beds
2 Baths
2,137 SqFt
OPEN HOUSE
Fri Feb 28, 3:00pm - 5:00pm
Key Details
Property Type Single Family Home
Sub Type Single Family - Detached
Listing Status Active
Purchase Type For Sale
Square Footage 2,137 sqft
Price per Sqft $327
Subdivision Desert Vista Unit 4
MLS Listing ID 6822448
Style Ranch
Bedrooms 4
HOA Y/N No
Originating Board Arizona Regional Multiple Listing Service (ARMLS)
Year Built 1973
Annual Tax Amount $2,533
Tax Year 2024
Lot Size 0.344 Acres
Acres 0.34
Property Sub-Type Single Family - Detached
Property Description
Step inside to discover a thoughtfully updated interior with a seamless open-concept layout. The living spaces flow seamlessly with the well-appointed kitchen. The primary suite offers two closet options and an updated bath. Each additional bedroom is generously sized, providing ample comfort.
The expansive backyard offers plenty of room to create your dream outdoor retreat—whether it's a pool, garden, or entertainment space. With its prime location, peaceful setting, and modern updates, this home is a rare find.
Location
State AZ
County Maricopa
Community Desert Vista Unit 4
Direction East on Shea to 27th St. North on 27th St. East on Yucca St. Left into cul-de-sac on 26th Way.
Rooms
Other Rooms Family Room
Master Bedroom Not split
Den/Bedroom Plus 4
Separate Den/Office N
Interior
Interior Features Eat-in Kitchen, No Interior Steps, 3/4 Bath Master Bdrm, Double Vanity, High Speed Internet, Granite Counters
Heating Natural Gas
Cooling Ceiling Fan(s), Refrigeration
Flooring Carpet, Tile
Fireplaces Number No Fireplace
Fireplaces Type None
Fireplace No
Window Features Dual Pane
SPA None
Laundry Other, Wshr/Dry HookUp Only
Exterior
Exterior Feature Covered Patio(s), Patio, Storage
Parking Features Dir Entry frm Garage, Electric Door Opener, RV Gate
Garage Spaces 2.0
Garage Description 2.0
Fence Block
Pool None
Amenities Available None
Roof Type Composition
Private Pool No
Building
Lot Description Desert Back, Desert Front, Cul-De-Sac, Auto Timer H2O Front, Auto Timer H2O Back
Story 1
Builder Name Unknown
Sewer Public Sewer
Water City Water
Architectural Style Ranch
Structure Type Covered Patio(s),Patio,Storage
New Construction No
Schools
Elementary Schools Desert Cove Elementary School
Middle Schools Shea Middle School
High Schools Shadow Mountain High School
School District Paradise Valley Unified District
Others
HOA Fee Include No Fees
Senior Community No
Tax ID 166-30-361
Ownership Fee Simple
Acceptable Financing Conventional, FHA, VA Loan
Horse Property N
Listing Terms Conventional, FHA, VA Loan

Copyright 2025 Arizona Regional Multiple Listing Service, Inc. All rights reserved.
Find out why customers are choosing LPT Realty to meet their real estate needs







