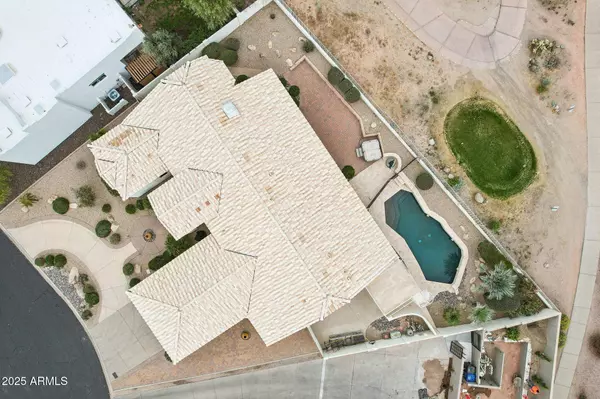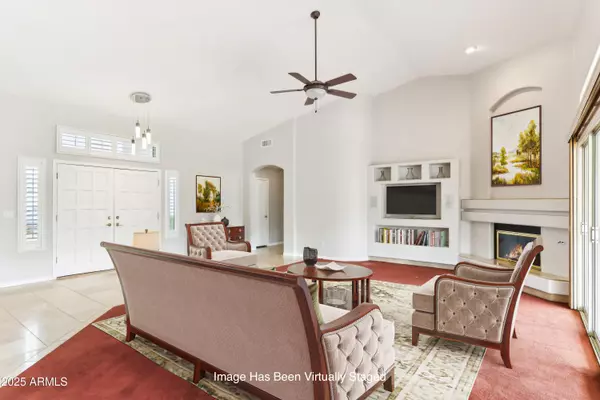3 Beds
2.5 Baths
2,546 SqFt
3 Beds
2.5 Baths
2,546 SqFt
OPEN HOUSE
Sat Mar 01, 10:00am - 1:00pm
Key Details
Property Type Single Family Home
Sub Type Single Family - Detached
Listing Status Active
Purchase Type For Sale
Square Footage 2,546 sqft
Price per Sqft $321
Subdivision Parcel 16 At Red Mountain Ranch
MLS Listing ID 6821465
Style Spanish
Bedrooms 3
HOA Fees $778
HOA Y/N Yes
Originating Board Arizona Regional Multiple Listing Service (ARMLS)
Year Built 1996
Annual Tax Amount $4,482
Tax Year 2024
Lot Size 10,807 Sqft
Acres 0.25
Property Sub-Type Single Family - Detached
Property Description
Welcome to 6460 E Trailridge Circle #2, Mesa, AZ, a meticulously maintained 3-bedroom, 2.5-bathroom home nestled in the exclusive gated community of Lakeview Estates in Red Mountain Ranch. This move-in-ready home offers a perfect blend of comfort and luxury, featuring breathtaking mountain views and direct golf course frontage on the 13th hole.
Step inside to discover a spacious eat-in kitchen with granite countertops, a tumbled stone backsplash, and tile floors. Freshly painted in the elegant Behr Dove Grey, the home is filled with natural light, highlighting the cozy fireplace in the living area and an entertainer's wet bar. The backyard oasis is designed for relaxation, boasting a Pebble Tec pool with water features, a large covered tiled patio, and a separate air-conditioned workshop/golf cart/motorcycle garage with built-in storage, a work area, and a view deck to soak in the stunning Arizona sunsets. The circular driveway and garage built-ins add even more convenience to this exceptional property.
Located in one of Mesa's most sought-after golf communities, this home offers the perfect mix of privacy, luxury, and stunning scenery. Don't miss your chance to experience the best of Red Mountain Ranch living.
Location
State AZ
County Maricopa
Community Parcel 16 At Red Mountain Ranch
Direction North on Power - left on Redmont - right on Trailridge - right at gate into Lakeview Estates - through gate turn right to #2.
Rooms
Other Rooms Separate Workshop
Den/Bedroom Plus 3
Separate Den/Office N
Interior
Interior Features Eat-in Kitchen, 9+ Flat Ceilings, No Interior Steps, Vaulted Ceiling(s), Wet Bar, Pantry, Double Vanity, Full Bth Master Bdrm, Separate Shwr & Tub, Tub with Jets, High Speed Internet, Granite Counters
Heating Electric
Cooling Ceiling Fan(s), Refrigeration
Flooring Carpet, Stone
Fireplaces Number 1 Fireplace
Fireplaces Type 1 Fireplace
Fireplace Yes
SPA Above Ground,Private
Laundry Wshr/Dry HookUp Only
Exterior
Exterior Feature Circular Drive, Patio, Storage
Parking Features Attch'd Gar Cabinets, Dir Entry frm Garage, RV Gate, Separate Strge Area, Golf Cart Garage
Garage Spaces 2.0
Garage Description 2.0
Fence Other, Block
Pool Play Pool, Fenced, Private
Community Features Gated Community, Golf
View Mountain(s)
Roof Type Tile
Private Pool Yes
Building
Lot Description Sprinklers In Rear, Sprinklers In Front, Desert Back, Desert Front, On Golf Course, Cul-De-Sac
Story 1
Builder Name Unknown
Sewer Public Sewer
Water City Water
Architectural Style Spanish
Structure Type Circular Drive,Patio,Storage
New Construction No
Schools
Elementary Schools Red Mountain Ranch Elementary
Middle Schools Shepherd Junior High School
High Schools Red Mountain High School
School District Mesa Unified District
Others
HOA Name Red Mountain Ranch
HOA Fee Include Maintenance Grounds,Street Maint
Senior Community No
Tax ID 141-70-958
Ownership Fee Simple
Acceptable Financing Conventional, FHA, VA Loan
Horse Property N
Listing Terms Conventional, FHA, VA Loan
Virtual Tour https://www.zillow.com/view-imx/d566ad00-7808-4967-80b3-ac5e4d7caca5?wl=true&setAttribution=mls&initialViewType=pano

Copyright 2025 Arizona Regional Multiple Listing Service, Inc. All rights reserved.
Find out why customers are choosing LPT Realty to meet their real estate needs







