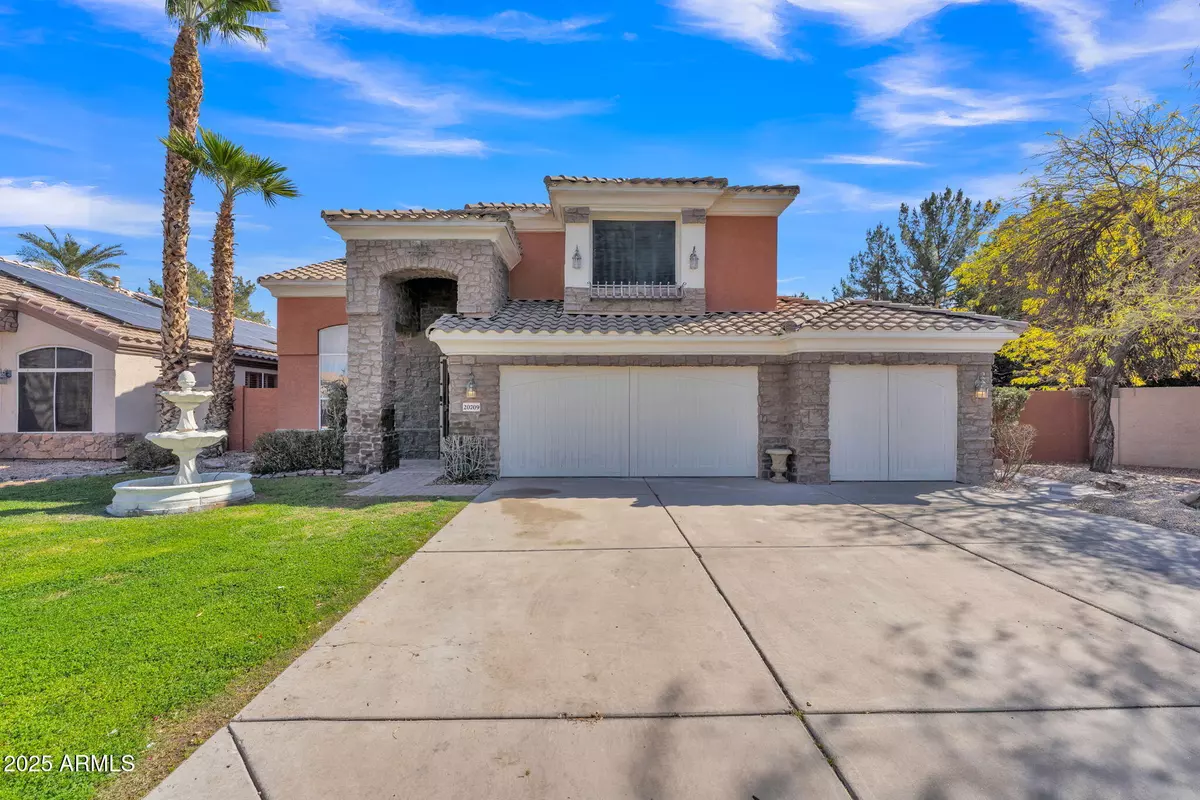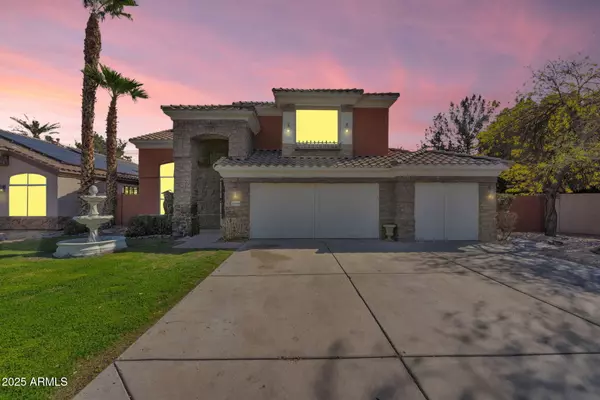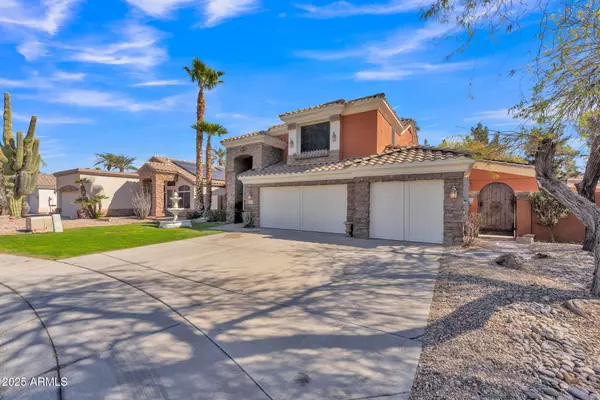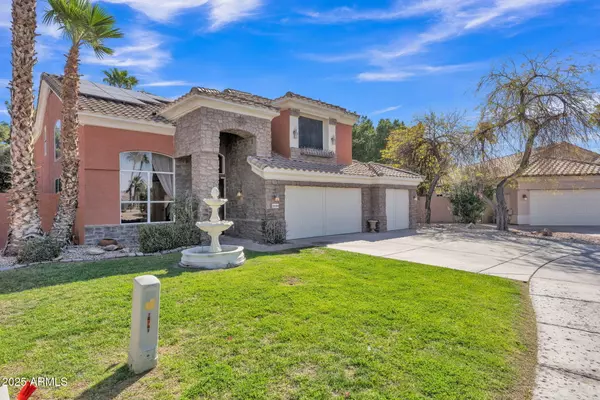5 Beds
2.5 Baths
2,963 SqFt
5 Beds
2.5 Baths
2,963 SqFt
OPEN HOUSE
Sat Mar 01, 11:00am - 3:00pm
Key Details
Property Type Single Family Home
Sub Type Single Family - Detached
Listing Status Active
Purchase Type For Sale
Square Footage 2,963 sqft
Price per Sqft $269
Subdivision Tuscany Point
MLS Listing ID 6818468
Style Santa Barbara/Tuscan
Bedrooms 5
HOA Fees $256/qua
HOA Y/N Yes
Originating Board Arizona Regional Multiple Listing Service (ARMLS)
Year Built 1995
Annual Tax Amount $2,657
Tax Year 2024
Lot Size 8,500 Sqft
Acres 0.2
Property Sub-Type Single Family - Detached
Property Description
Imagine owning your own Mediterranean villa nestled in the prestigious golf and lake community of Arrowhead Ranch! This stunning, semi-custom home was previously featured in Arrowhead Lifestyle Magazine (March 2006), and exudes ''old world'' charm from the moment you arrive. Fresh exterior paint and a tranquil fountain and water feature greet you in the front courtyard, setting the stage for the elegance within.
Step inside and be captivated by the travertine flooring, stone walls, and graceful archways. The gourmet kitchen is a chef's dream, boasting antique cabinets, stainless steel appliances and ample counter space. Entertain in style with surround sound and space for a large screen TV, or work from home Mediterranean Villa in Exclusive Arrowhead Ranch Golf & Lake Community!
Imagine owning your own Mediterranean villa nestled in the prestigious golf and lake community of Arrowhead Ranch! This stunning, semi-custom home was previously featured in Arrowhead Lifestyle Magazine (March 2006), and exudes "old world" charm from the moment you arrive. Fresh exterior paint and a tranquil fountain and water feature greet you in the front courtyard, setting the stage for the elegance within.
Step inside and be captivated by the travertine flooring, stone walls, and graceful archways. The gourmet kitchen is a chef's dream, boasting antique cabinets, stainless steel appliances and ample counter space. Entertain in style with surround sound and space for a large screen TV, or work from home in the multitude of options for an office space. Laminate wood flooring and custom molding add a touch of sophistication throughout the home. Upstairs, a spacious loft area awaits, along with five generously sized bedrooms. The primary suite is a true retreat, featuring a sauna in the beautifully updated bathroom.
Step outside into your own private tropical backyard oasis! A custom heated pebble-tec pool with a waterslide and spa invites you to relax and unwind, while the large grassy area provides plenty of space for children or pets to play. The expansive covered tiled patio, complete with an outdoor kitchen and BBQ, is perfect for al fresco dining and entertaining. Enjoy your pick of fresh fruit from a few Orange options, Grapefruit, Lemon and/or a PINK Lemon tree.
This exceptional home also features OWNED solar panels with a Tesla charging station for eco-friendly living and significant energy savings. Additionally you will find great potential in the detached building that can be used for storage, a gym, home office or simply whatever you desire.
Don't miss this rare opportunity to own a one-of-a-kind masterpiece in the sought-after Arrowhead Ranch community!
Location
State AZ
County Maricopa
Community Tuscany Point
Direction From 101, go north on 59th Ave, Make a left on W Del Lago Circle, make a left on 59th Drive, home is on the left.
Rooms
Other Rooms ExerciseSauna Room, Separate Workshop, Loft, Media Room, Family Room
Master Bedroom Upstairs
Den/Bedroom Plus 7
Separate Den/Office Y
Interior
Interior Features Upstairs, Eat-in Kitchen, Vaulted Ceiling(s), Kitchen Island, Double Vanity, Full Bth Master Bdrm, High Speed Internet
Heating Natural Gas
Cooling Ceiling Fan(s), Refrigeration
Flooring Tile, Wood
Fireplaces Number No Fireplace
Fireplaces Type None
Fireplace No
Window Features Sunscreen(s)
SPA Heated,Private
Exterior
Exterior Feature Covered Patio(s), Playground, Storage, Built-in Barbecue
Parking Features Attch'd Gar Cabinets, Dir Entry frm Garage, Electric Door Opener, Electric Vehicle Charging Station(s)
Garage Spaces 3.0
Garage Description 3.0
Fence Block
Pool Play Pool, Heated, Private
Community Features Lake Subdivision, Golf
Amenities Available Management, Rental OK (See Rmks)
View Mountain(s)
Roof Type Tile
Private Pool Yes
Building
Lot Description Sprinklers In Rear, Sprinklers In Front, Grass Front, Grass Back
Story 2
Builder Name Del Webb
Sewer Public Sewer
Water City Water
Architectural Style Santa Barbara/Tuscan
Structure Type Covered Patio(s),Playground,Storage,Built-in Barbecue
New Construction No
Schools
Elementary Schools Legend Springs Elementary
Middle Schools Hillcrest Middle School
High Schools Mountain Ridge High School
School District Deer Valley Unified District
Others
HOA Name Arrowhead Ranch
HOA Fee Include Maintenance Grounds
Senior Community No
Tax ID 200-22-506
Ownership Fee Simple
Acceptable Financing Conventional, FHA, VA Loan
Horse Property N
Listing Terms Conventional, FHA, VA Loan

Copyright 2025 Arizona Regional Multiple Listing Service, Inc. All rights reserved.
Find out why customers are choosing LPT Realty to meet their real estate needs







