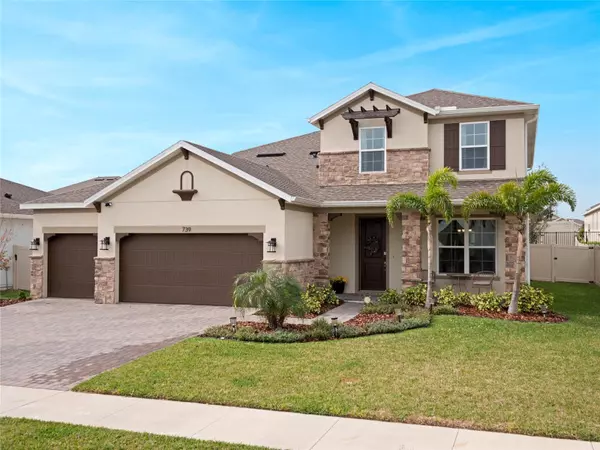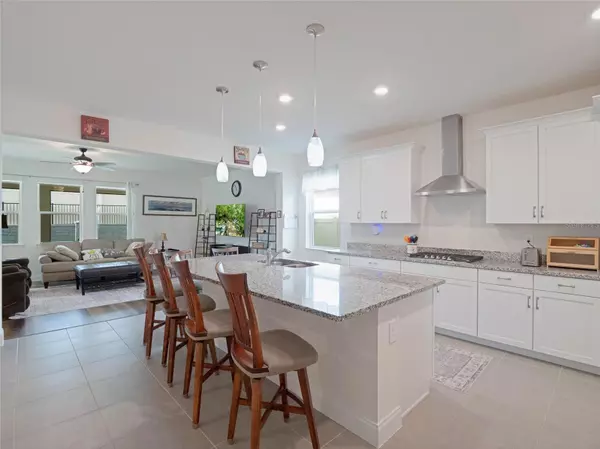5 Beds
4 Baths
3,211 SqFt
5 Beds
4 Baths
3,211 SqFt
OPEN HOUSE
Sat Mar 01, 11:00am - 2:00pm
Key Details
Property Type Single Family Home
Sub Type Single Family Residence
Listing Status Active
Purchase Type For Sale
Square Footage 3,211 sqft
Price per Sqft $228
Subdivision Park View/The Hills Ph 2
MLS Listing ID O6280988
Bedrooms 5
Full Baths 3
Half Baths 1
HOA Fees $312/qua
HOA Y/N Yes
Originating Board Stellar MLS
Year Built 2022
Annual Tax Amount $8,007
Lot Size 8,276 Sqft
Acres 0.19
Property Sub-Type Single Family Residence
Property Description
At the center of it all is the modern gourmet kitchen, designed for both function and style. It features a gas cooktop, upgraded 42" white cabinets with crown molding, Stone countertops, and sleek pendant lighting over a spacious island—ideal for casual meals or entertaining guests.
The open family room offers plenty of space to relax and unwind, with large windows overlooking the backyard, bringing in beautiful natural light. Upstairs, the expansive loft is a great flex space—whether you need a second living area, playroom, or home office. Each oversized bedroom is designed with comfort in mind, and every room has its own walk-in closet, offering plenty of storage for the whole family.
Step outside to enjoy the large backyard and a fully screened, extended lanai, perfect for entertaining, grilling out, or just relaxing and enjoying Florida's gorgeous weather. Located in the rapidly growing Hills of Minneola, this home is just minutes from the new Publix plaza, shopping, dining, and easy access to the Turnpike for a smooth commute.
With only two years of age, this home is in immaculate condition and offers the rare bonus of a 3-car garage—ideal for extra storage, a workshop, or keeping all your vehicles covered.
Why wait to build when you can move right into this beautiful home? Schedule your tour today!
Location
State FL
County Lake
Community Park View/The Hills Ph 2
Rooms
Other Rooms Formal Dining Room Separate, Inside Utility, Loft
Interior
Interior Features Ceiling Fans(s), Eat-in Kitchen, High Ceilings, Kitchen/Family Room Combo, Open Floorplan, Primary Bedroom Main Floor, Split Bedroom, Stone Counters, Thermostat, Walk-In Closet(s)
Heating Central, Electric
Cooling Central Air
Flooring Tile, Vinyl
Furnishings Unfurnished
Fireplace false
Appliance Built-In Oven, Cooktop, Dishwasher, Disposal, Microwave, Range Hood, Refrigerator
Laundry Inside, Laundry Room
Exterior
Exterior Feature Irrigation System, Rain Gutters, Sidewalk
Parking Features Driveway, Garage Door Opener, Oversized
Garage Spaces 3.0
Fence Fenced, Vinyl
Community Features Community Mailbox, Playground, Pool, Sidewalks
Utilities Available Electricity Connected, Natural Gas Connected, Sewer Connected, Street Lights, Underground Utilities, Water Connected
Roof Type Shingle
Porch Enclosed, Front Porch, Rear Porch
Attached Garage true
Garage true
Private Pool No
Building
Lot Description Level
Story 2
Entry Level Two
Foundation Slab
Lot Size Range 0 to less than 1/4
Builder Name Beazer Homes
Sewer Public Sewer
Water Public
Architectural Style Mediterranean
Structure Type Block,Stone,Stucco
New Construction false
Schools
High Schools Lake Minneola High
Others
Pets Allowed Yes
HOA Fee Include Pool,Maintenance Grounds
Senior Community No
Ownership Fee Simple
Monthly Total Fees $104
Acceptable Financing Cash, Conventional, FHA, VA Loan
Membership Fee Required Required
Listing Terms Cash, Conventional, FHA, VA Loan
Special Listing Condition None

Find out why customers are choosing LPT Realty to meet their real estate needs







