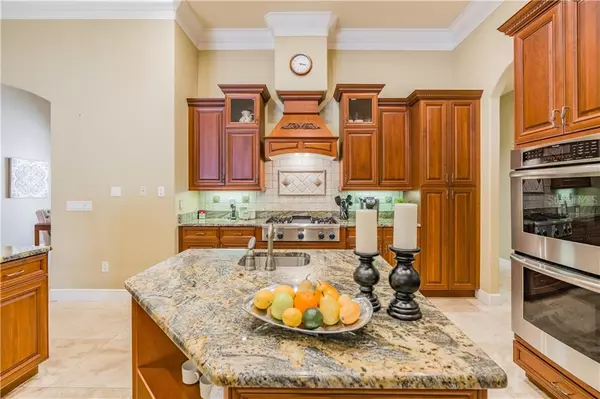$1,000,000
$1,100,000
9.1%For more information regarding the value of a property, please contact us for a free consultation.
4 Beds
4 Baths
4,468 SqFt
SOLD DATE : 11/08/2019
Key Details
Sold Price $1,000,000
Property Type Single Family Home
Sub Type Single Family Residence
Listing Status Sold
Purchase Type For Sale
Square Footage 4,468 sqft
Price per Sqft $223
Subdivision Acreage
MLS Listing ID T3199383
Sold Date 11/08/19
Bedrooms 4
Full Baths 3
Half Baths 1
Construction Status Financing
HOA Y/N No
Year Built 2006
Annual Tax Amount $9,757
Lot Size 1.330 Acres
Acres 1.33
Property Description
SPECTACULAR WATERFRONT HOME beckons you to a luxurious lifestyle! Private gated estate sprawls across 1.33 acres on ski Lake Osceola complete with covered dock, deck, utilities and dual motor 5600 pound capacity boat lift. This ONE-STORY residence encompasses 4,468 sf of impeccably designed living space that includes 4 beds/3.5 baths, office, theatre room w/bar and the finest architectural features throughout. Beyond the gate lies a pavered driveway which leads to a side-load 3-car garage, portico entrance with front leaded glass double doors leading to the grand foyer. The professionally equipped chef’s kitchen has stainless appliances; Sub-Zero refrigerator and wine fridge, Thermador gas cook-top w/griddle, double wall ovens and microwave. Staggered kitchen cabinets feature glass insets, crown molding and matching lighted vent hood and dishwasher facade. Abundant counter space with prep island and high bar, all granite topped and glorious walk-in pantry. The master en-suite has a sitting room and spacious spa bath with raised jetted garden tub, dual entrance walk-in shower and separate vanities. The expansive outdoors awaits your next social gathering and features a summer kitchen, hi-bar, outdoor fireplace, sitting areas, stunning free-form heated salt pool with spill-over spa-screen enclosed and a sun deck. This Amazing PRIVATE HAVEN located on a quiet dead end, tree lined street is just waiting for you!!!
Location
State FL
County Pasco
Community Acreage
Zoning R1
Rooms
Other Rooms Family Room
Interior
Interior Features Ceiling Fans(s), Kitchen/Family Room Combo, Open Floorplan, Solid Wood Cabinets, Stone Counters, Tray Ceiling(s), Walk-In Closet(s), Wet Bar, Window Treatments
Heating Electric, Propane
Cooling Central Air
Flooring Brick, Carpet, Wood
Fireplaces Type Gas, Family Room, Other
Furnishings Unfurnished
Fireplace true
Appliance Bar Fridge, Built-In Oven, Cooktop, Dishwasher, Disposal, Gas Water Heater, Microwave, Range Hood, Refrigerator
Laundry Inside, Laundry Room
Exterior
Exterior Feature Fence, Irrigation System, Outdoor Kitchen, Sliding Doors
Parking Features Driveway, Garage Door Opener, Garage Faces Side, Off Street
Garage Spaces 3.0
Pool Gunite, In Ground
Utilities Available BB/HS Internet Available, Cable Available, Electricity Available, Propane
Waterfront Description Lake
View Y/N 1
Water Access 1
Water Access Desc Lake
View Trees/Woods, Water
Roof Type Tile
Porch Covered, Deck, Front Porch, Screened
Attached Garage true
Garage true
Private Pool Yes
Building
Lot Description In County, Oversized Lot, Paved
Entry Level One
Foundation Slab
Lot Size Range One + to Two Acres
Sewer Septic Tank
Water Well
Architectural Style Spanish/Mediterranean
Structure Type Block,Stucco
New Construction false
Construction Status Financing
Schools
Elementary Schools Odessa Elementary
Middle Schools Seven Springs Middle-Po
High Schools J.W. Mitchell High-Po
Others
Pets Allowed Yes
Senior Community No
Ownership Fee Simple
Acceptable Financing Cash, Conventional, VA Loan
Listing Terms Cash, Conventional, VA Loan
Special Listing Condition None
Read Less Info
Want to know what your home might be worth? Contact us for a FREE valuation!

Our team is ready to help you sell your home for the highest possible price ASAP

© 2024 My Florida Regional MLS DBA Stellar MLS. All Rights Reserved.
Bought with SOUTHERN REALTY SERVICES LLC

Find out why customers are choosing LPT Realty to meet their real estate needs







