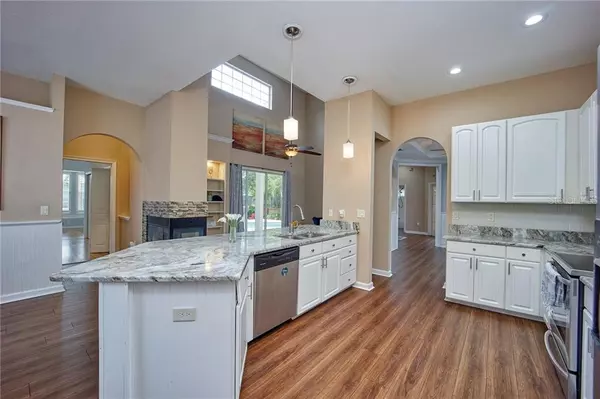$515,000
$529,900
2.8%For more information regarding the value of a property, please contact us for a free consultation.
4 Beds
4 Baths
2,597 SqFt
SOLD DATE : 10/16/2020
Key Details
Sold Price $515,000
Property Type Single Family Home
Sub Type Single Family Residence
Listing Status Sold
Purchase Type For Sale
Square Footage 2,597 sqft
Price per Sqft $198
Subdivision Osprey Place
MLS Listing ID U8095418
Sold Date 10/16/20
Bedrooms 4
Full Baths 3
Half Baths 1
Construction Status Inspections
HOA Fees $75/ann
HOA Y/N Yes
Year Built 2000
Annual Tax Amount $4,978
Lot Size 9,147 Sqft
Acres 0.21
Lot Dimensions 75x125
Property Description
LOCATION, LOCATION, LOCATION! Welcome to the breathtaking Osprey Place community! Just minutes away from some of the BEST BEACHES in the world, HONEYMOON ISLAND and CALADESI ISLAND! A short walk to the DUNEDIN CAUSEWAY AND THE PINELLAS TRAIL! This gorgeous 4BR/3.5BA/3 car garage 2,597 SqFt POOL home is waiting for your arrival! SELLERS PAYS only $550 in flood insurance. Featuring the popular SPLIT FLOOR PLAN with master downstairs! This home SHOWS LIKE BRAND NEW & WILL SELL QUICKLY!
This property has been IMPECCABLY LANDSCAPED and maintained. When you approach, you will notice the street is lined with palm trees and situated around a beautiful POND! Your home has an ATTACHED NEWLY SCREENED GAZEBO – the perfect spot to relax & enjoy your favorite beverage!
Your stunning TWO STORY home has been EXQUISITELY UPDATED. Here are some of the enhancements: NEW A/C $6,000 (2020), NEW PAINT throughout $1,300 (2020), NEW luxury vinyl “WOOD LOOK” FLOORING throughout all of the downstairs and most of upstairs $8,000 (2018), NEW ROOF $16,000 (2017), NEW WATER HEATER $1,500 (2017), YOU MUST SEE THIS FOR YOURSELF!
As you step inside, you’ll notice a a lovely office that opens to the gazebo, a formal dining room, and a family room with VAULTED CEILINGS AND NATURAL LIGHT. Some features here include CROWN MOLDING, TALL BASEBOARDS, WAINSCOTING, LUXURY “WOOD LOOK” VINYL FLOORING, ARCHED WINDOWS, AND PLANTATION SHUTTERS!
The spacious family room offers a built in entertainment center & shelving AND a UNIQUE 3 SIDED ELECTRIC FIREPLACE! Enjoy the fireplace from the breakfast nook and from the gourmet kitchen too! Speaking of the kitchen, wait until you see this beauty! EXOTIC LUXURY GRANITE ($9,500 in 2018), UPGRADED CABINETS, ALL STAINLESS STEEL APPLIANCES, AND A HUGE WALK IN PANTRY will delight even the most discriminating cook!
The spacious FIRST FLOOR MASTER BEDROOM, features eye catching luxury vinyl “wood look” flooring, DOUBLE WALK IN CLOSETS, plantation shutters, and a LARGE BAY WINDOW WITH A COZY BUILT IN BENCH! What a perfect spot for morning coffee or reading a book! There is an additional sitting area that COULD BE USED AS AN OFFICE. You have DIRECT ACCESS TO THE POOL AREA through French doors! The master bath features UPGRADED GRANITE COUNTER-TOPS, UPGRADED HIS AND HER SINKS, A GARDEN TUB, AND A LARGE TILED WALK IN SHOWER!
The second bedroom (which could also be used as an office) and full bathroom are also conveniently located downstairs, with direct access to the pool. Additionally, there is a tiled half bath/pool bath offering convenience for you & your poolside guests! The GORGEOUS SWIMMING POOL area will be your new tropical oasis with UPGRADED BRICK PAVERS, tons of palm trees and TROPICAL LANDSCAPING, and a NEWER FENCE in the backyard!
Back inside, up the stairway, you’ll discover the finished laundry room and two additional bedrooms, both with PICTURESQUE BALCONY ACCESS and VIEWS OF THE POND! The upstairs full bathroom features double sinks and lots of counter space! The walls have a fresh coat of paint, and all the flooring upstairs is either beautiful luxury “wood look” vinyl or tile. **CALL NOW BECAUSE IT WON’T LAST!!**
Low HOA, no CDD. Zoned for San Jose Elementary, Palm Harbor Middle, and Dunedin High schools. Just a 35 minute drive to Tampa International Airport and a 25 minute drive to St. Pete/Clearwater International Airport.
Location
State FL
County Pinellas
Community Osprey Place
Zoning C-2
Rooms
Other Rooms Family Room, Inside Utility
Interior
Interior Features Cathedral Ceiling(s), Living Room/Dining Room Combo, Vaulted Ceiling(s)
Heating Central
Cooling Central Air
Flooring Tile, Vinyl
Fireplace true
Appliance Dishwasher, Electric Water Heater, Freezer, Microwave, Range, Refrigerator
Laundry Inside
Exterior
Exterior Feature Irrigation System
Garage Spaces 3.0
Pool In Ground
Community Features Deed Restrictions
Utilities Available BB/HS Internet Available, Cable Available, Electricity Available, Phone Available, Public, Sewer Available
View Y/N 1
View Water
Roof Type Shingle
Porch Covered, Front Porch, Patio, Screened
Attached Garage true
Garage true
Private Pool Yes
Building
Lot Description Sidewalk, Paved
Story 2
Entry Level Two
Foundation Slab
Lot Size Range 0 to less than 1/4
Sewer Public Sewer
Water Public
Architectural Style Traditional
Structure Type Block,Stucco
New Construction false
Construction Status Inspections
Schools
Elementary Schools San Jose Elementary-Pn
Middle Schools Palm Harbor Middle-Pn
High Schools Dunedin High-Pn
Others
Pets Allowed Yes
Senior Community No
Ownership Fee Simple
Monthly Total Fees $75
Acceptable Financing Cash, Conventional, FHA, VA Loan
Membership Fee Required Required
Listing Terms Cash, Conventional, FHA, VA Loan
Special Listing Condition None
Read Less Info
Want to know what your home might be worth? Contact us for a FREE valuation!

Our team is ready to help you sell your home for the highest possible price ASAP

© 2024 My Florida Regional MLS DBA Stellar MLS. All Rights Reserved.
Bought with SMITH & ASSOCIATES REAL ESTATE

Find out why customers are choosing LPT Realty to meet their real estate needs







