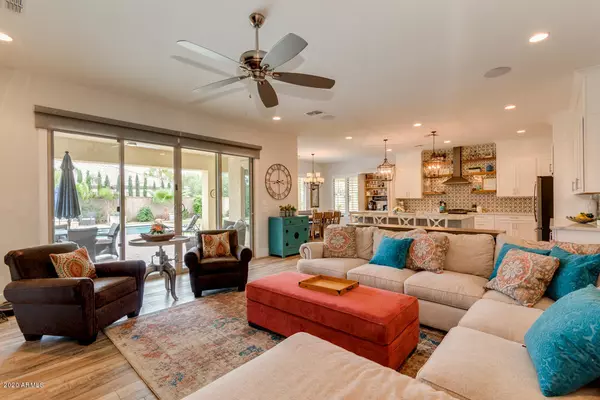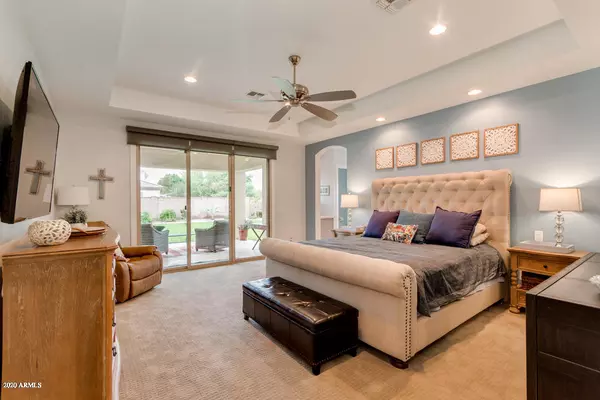$750,000
$735,000
2.0%For more information regarding the value of a property, please contact us for a free consultation.
4 Beds
3.5 Baths
3,269 SqFt
SOLD DATE : 05/01/2020
Key Details
Sold Price $750,000
Property Type Single Family Home
Sub Type Single Family - Detached
Listing Status Sold
Purchase Type For Sale
Square Footage 3,269 sqft
Price per Sqft $229
Subdivision Terra Ranch At Queen Creek
MLS Listing ID 6049831
Sold Date 05/01/20
Bedrooms 4
HOA Fees $70/ann
HOA Y/N Yes
Originating Board Arizona Regional Multiple Listing Service (ARMLS)
Year Built 2016
Annual Tax Amount $4,419
Tax Year 2019
Lot Size 0.425 Acres
Acres 0.42
Property Description
HALF ACRE CORNER LOT-Gorgeous CUSTOM HOME with a list of upgrades you have to see to believe! Custom built-ins all over the house including a coffee bar in the kitchen, cabinets in the office, and contemporary fireplace. Wood shutters throughout and remote control roll-up shades on the sliders that exit from the Master & the Family Room out to gorgeous travertine decking and sport pool surrounded by professionally designed landscaping and outdoor kitchen with a Traeger smoker/grill and asada charcoal grill. Plenty of parking with RV gate & 2 driveways and 2nd master has seperate entrance. Tech upgrades include Ring doorbell, security cameras, built-in surround sound in family room and back patio, wi-fi booster. All this with a gorgeous kitchen & wood plank tile. See docs for upgrade list
Location
State AZ
County Maricopa
Community Terra Ranch At Queen Creek
Direction From Hawes head East on Chandler Heights - turn left on 201st Way - home is on the left
Rooms
Other Rooms Great Room
Master Bedroom Split
Den/Bedroom Plus 5
Separate Den/Office Y
Interior
Interior Features Breakfast Bar, 9+ Flat Ceilings, Central Vacuum, Drink Wtr Filter Sys, No Interior Steps, Other, Kitchen Island, 2 Master Baths, Double Vanity, Full Bth Master Bdrm, Separate Shwr & Tub, High Speed Internet
Heating Electric, Natural Gas
Cooling Refrigeration, Programmable Thmstat, Ceiling Fan(s)
Flooring Carpet, Tile
Fireplaces Type Other (See Remarks), Fire Pit, Family Room
Fireplace Yes
Window Features Mechanical Sun Shds,Vinyl Frame,Double Pane Windows,Low Emissivity Windows
SPA None
Laundry Wshr/Dry HookUp Only
Exterior
Exterior Feature Covered Patio(s), Built-in Barbecue
Parking Features Dir Entry frm Garage, Electric Door Opener, Over Height Garage, RV Gate, Side Vehicle Entry, RV Access/Parking
Garage Spaces 3.0
Garage Description 3.0
Fence Block
Pool Private
Community Features Near Bus Stop, Playground, Biking/Walking Path
Utilities Available SRP, SW Gas
Amenities Available Management
Roof Type Tile
Accessibility Accessible Hallway(s)
Private Pool Yes
Building
Lot Description Sprinklers In Rear, Sprinklers In Front, Corner Lot, Grass Front, Grass Back, Auto Timer H2O Front, Auto Timer H2O Back
Story 1
Builder Name Custom
Sewer Public Sewer
Water City Water
Structure Type Covered Patio(s),Built-in Barbecue
New Construction No
Schools
Elementary Schools Desert Mountain Elementary
Middle Schools Newell Barney Middle School
High Schools Queen Creek High School
School District Queen Creek Unified District
Others
HOA Name Terraranch
HOA Fee Include Maintenance Grounds
Senior Community No
Tax ID 304-67-227
Ownership Fee Simple
Acceptable Financing Cash, Conventional, VA Loan
Horse Property N
Listing Terms Cash, Conventional, VA Loan
Financing Other
Special Listing Condition FIRPTA may apply
Read Less Info
Want to know what your home might be worth? Contact us for a FREE valuation!

Our team is ready to help you sell your home for the highest possible price ASAP

Copyright 2024 Arizona Regional Multiple Listing Service, Inc. All rights reserved.
Bought with Stratton Vantage Property Management

Find out why customers are choosing LPT Realty to meet their real estate needs







