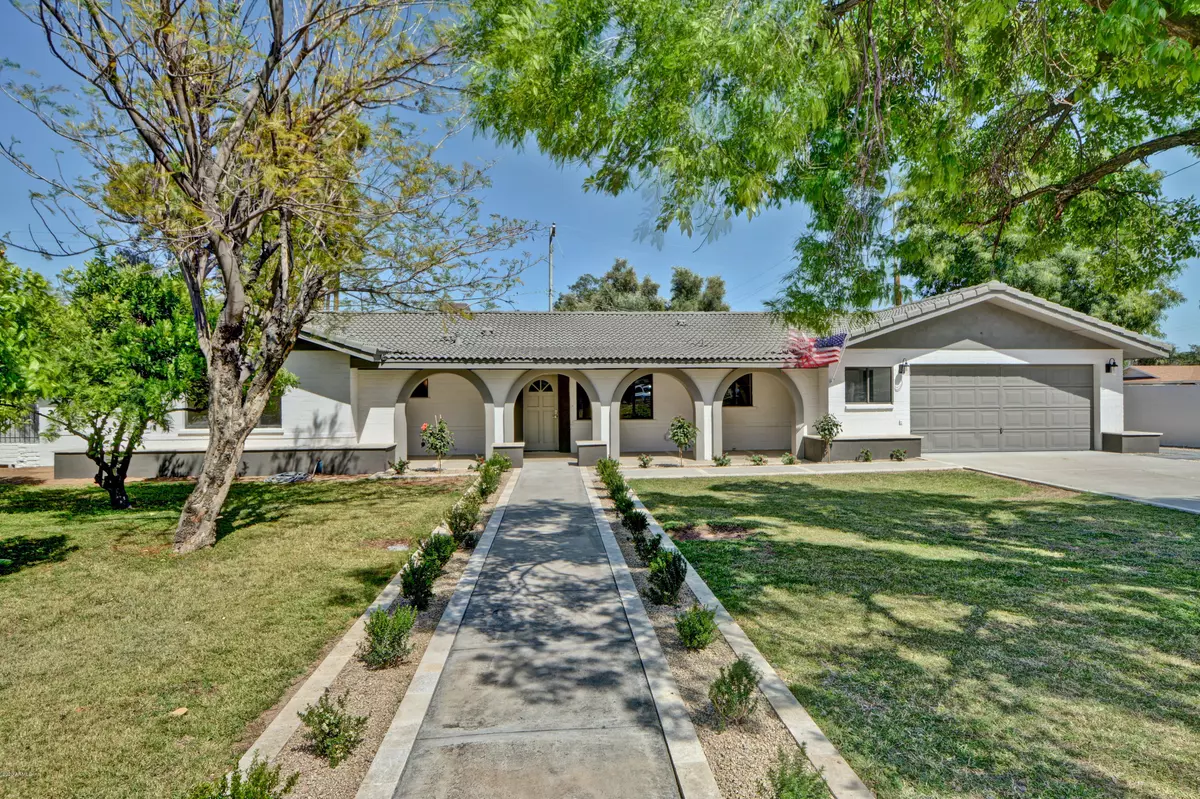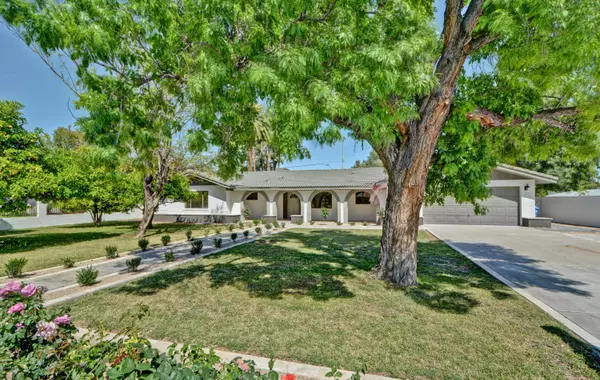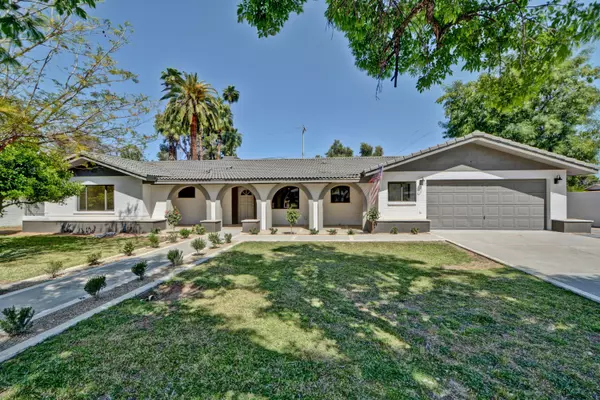$605,000
$624,700
3.2%For more information regarding the value of a property, please contact us for a free consultation.
4 Beds
4 Baths
3,156 SqFt
SOLD DATE : 06/22/2020
Key Details
Sold Price $605,000
Property Type Single Family Home
Sub Type Single Family - Detached
Listing Status Sold
Purchase Type For Sale
Square Footage 3,156 sqft
Price per Sqft $191
Subdivision Berridge Manor Annex
MLS Listing ID 6069530
Sold Date 06/22/20
Style Spanish
Bedrooms 4
HOA Y/N No
Originating Board Arizona Regional Multiple Listing Service (ARMLS)
Year Built 1954
Annual Tax Amount $2,910
Tax Year 2019
Lot Size 0.333 Acres
Acres 0.33
Property Description
*STUNNING REMODEL* (3156 sq ft) located in the Central Phoenix neighborhood of BERRIDGE MANOR! This HOME sits on a Beautiful & Spacious Property that boasts LUSH Green Grass, Travertine Bordered Planters, Seasonal Orchard Trees, RV Parking, RV GATES, Backyard PATIO sitting area, & a Quaint GUEST HOUSE (with excellent Rental Potential)! MAIN HOUSE opens with GORGEOUS Custom TILE throughout the HOME. A Beautiful Stone Accented Fireplace is the Centerpiece of the Living Room - Dining Area is perfect for Thanksgiving Dinners - Gourmet Kitchen has Double Wall Ovens, Quartz Countertops, Kitchen Island, Custom Cabinetry w/lighting it is a CHEF's Dream! MEDIA room has Office & Homework station potential. WOW!! - 2 Master Suites are a MUST SEE!! This is Country Living in the HEART of Central PHX!
Location
State AZ
County Maricopa
Community Berridge Manor Annex
Direction Take Northern Ave to 9th Ave - Home on right
Rooms
Other Rooms BonusGame Room
Guest Accommodations 796.0
Den/Bedroom Plus 6
Separate Den/Office Y
Interior
Interior Features Kitchen Island, Pantry, 3/4 Bath Master Bdrm, High Speed Internet
Heating Electric
Cooling Refrigeration
Flooring Carpet, Tile
Fireplaces Type 1 Fireplace, Family Room
Fireplace Yes
SPA None
Exterior
Exterior Feature Covered Patio(s), Patio, Built-in Barbecue, Separate Guest House
Parking Features RV Gate, RV Access/Parking
Garage Spaces 2.0
Garage Description 2.0
Fence Block
Pool None
Landscape Description Irrigation Back, Irrigation Front
Utilities Available APS, SW Gas
Amenities Available None
Roof Type Tile,Rolled/Hot Mop
Private Pool No
Building
Lot Description Corner Lot, Grass Front, Grass Back, Irrigation Front, Irrigation Back
Story 1
Builder Name UNK
Sewer Public Sewer
Water City Water
Architectural Style Spanish
Structure Type Covered Patio(s),Patio,Built-in Barbecue, Separate Guest House
New Construction No
Schools
Elementary Schools Washington Elementary School - Phoenix
Middle Schools Richard E Miller School
High Schools Sunnyslope High School
School District Glendale Union High School District
Others
HOA Fee Include No Fees
Senior Community No
Tax ID 158-12-075
Ownership Fee Simple
Acceptable Financing Cash, Conventional, 1031 Exchange, VA Loan
Horse Property N
Listing Terms Cash, Conventional, 1031 Exchange, VA Loan
Financing Conventional
Read Less Info
Want to know what your home might be worth? Contact us for a FREE valuation!

Our team is ready to help you sell your home for the highest possible price ASAP

Copyright 2024 Arizona Regional Multiple Listing Service, Inc. All rights reserved.
Bought with HomeSmart

Find out why customers are choosing LPT Realty to meet their real estate needs







