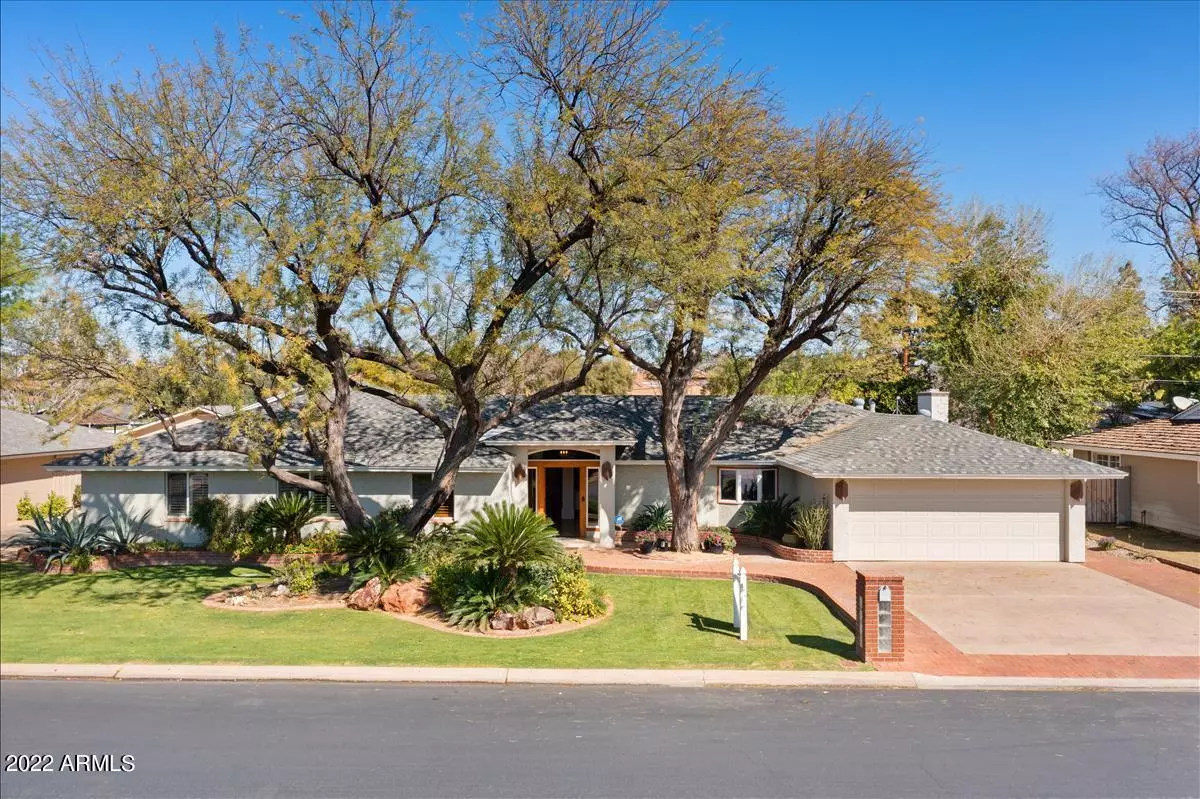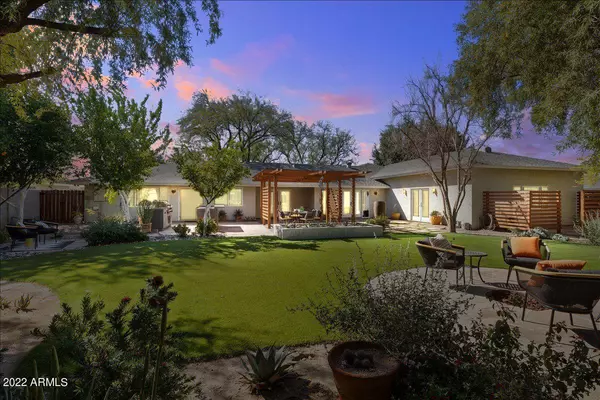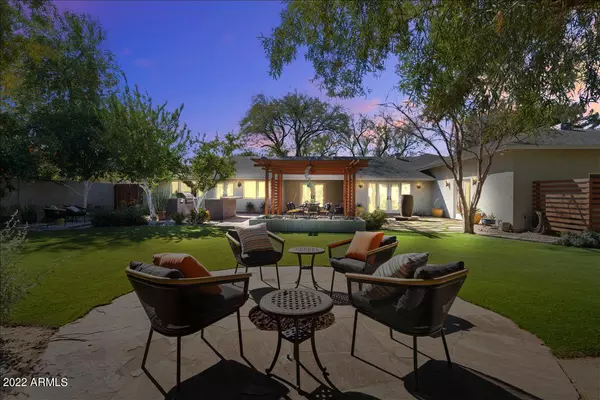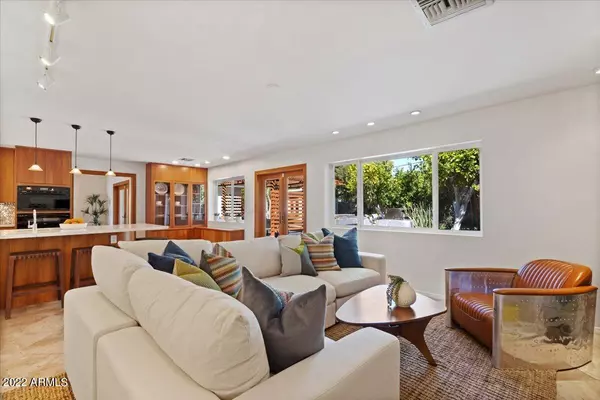$1,425,000
$1,400,000
1.8%For more information regarding the value of a property, please contact us for a free consultation.
4 Beds
2.5 Baths
3,423 SqFt
SOLD DATE : 03/30/2022
Key Details
Sold Price $1,425,000
Property Type Single Family Home
Sub Type Single Family - Detached
Listing Status Sold
Purchase Type For Sale
Square Footage 3,423 sqft
Price per Sqft $416
Subdivision Town & Country Groves
MLS Listing ID 6363471
Sold Date 03/30/22
Bedrooms 4
HOA Y/N No
Originating Board Arizona Regional Multiple Listing Service (ARMLS)
Year Built 1953
Annual Tax Amount $6,327
Tax Year 2021
Lot Size 0.313 Acres
Acres 0.31
Property Description
Entertainer's Dream in North Central Phoenix; Private, lush backyard designed for indoor/outdoor living. Fully remodeled. Stately front entrance, views to inviting backyard. Centrally located chef's dream kitchen is open to family room with breakfast bar and views. Remodeled kitchen boasts cherry cabinetry with quartz counters. An induction cooktop inspires chef's culinary treats. Four indoor spaces offer french doors and views to backyard.
This custom home has four bedrooms, two and a half baths, and separate air conditioned studio for your office or workouts. Spacious Master retreat has a spa-like bathroom with jacuzzi tub and shower.
Plumbing, Electrical, Roof, two HVAC's have been updated. High quality windows, doors and artificial grass out back offer energy efficiency too. State Avenue is one of the most coveted streets in Phoenix. Experience a part of Phoenix History, while enjoying all the Bridle Path and North Central have to offer.
Location
State AZ
County Maricopa
Community Town & Country Groves
Direction North on Central to Left on State Ave.
Rooms
Other Rooms Family Room, BonusGame Room
Guest Accommodations 308.0
Master Bedroom Split
Den/Bedroom Plus 6
Separate Den/Office Y
Interior
Interior Features Eat-in Kitchen, Breakfast Bar, Pantry, Double Vanity, Full Bth Master Bdrm, Separate Shwr & Tub, Tub with Jets, High Speed Internet, Granite Counters
Heating Electric, Natural Gas
Cooling Refrigeration
Flooring Carpet, Stone, Wood
Fireplaces Number No Fireplace
Fireplaces Type None
Fireplace No
Window Features Dual Pane
SPA None
Exterior
Exterior Feature Playground, Patio, Built-in Barbecue
Garage Spaces 2.0
Garage Description 2.0
Fence Block
Pool None
Community Features Biking/Walking Path
Amenities Available None
Roof Type Composition
Private Pool No
Building
Lot Description Sprinklers In Front, Grass Front, Synthetic Grass Back, Auto Timer H2O Front, Auto Timer H2O Back
Story 1
Builder Name Custom
Sewer Public Sewer
Water City Water
Structure Type Playground,Patio,Built-in Barbecue
New Construction No
Schools
Elementary Schools Madison Richard Simis School
Middle Schools Madison Meadows School
High Schools Central High School
School District Phoenix Union High School District
Others
HOA Fee Include No Fees
Senior Community No
Tax ID 160-35-009
Ownership Fee Simple
Acceptable Financing Conventional, VA Loan
Horse Property Y
Listing Terms Conventional, VA Loan
Financing Other
Read Less Info
Want to know what your home might be worth? Contact us for a FREE valuation!

Our team is ready to help you sell your home for the highest possible price ASAP

Copyright 2024 Arizona Regional Multiple Listing Service, Inc. All rights reserved.
Bought with eXp Realty

Find out why customers are choosing LPT Realty to meet their real estate needs







