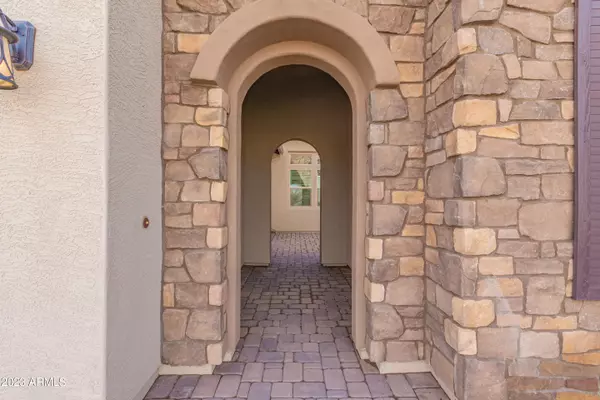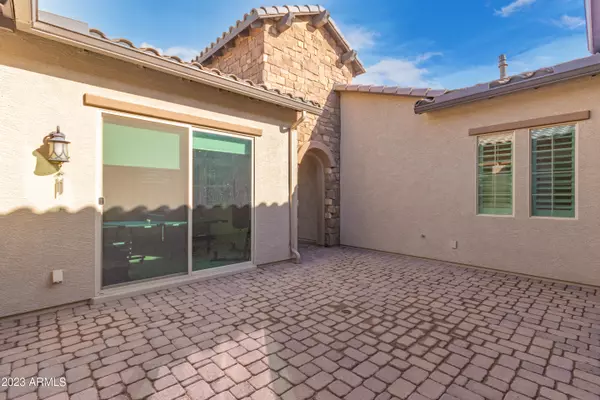$899,000
$899,000
For more information regarding the value of a property, please contact us for a free consultation.
4 Beds
3.5 Baths
3,342 SqFt
SOLD DATE : 02/10/2023
Key Details
Sold Price $899,000
Property Type Single Family Home
Sub Type Single Family - Detached
Listing Status Sold
Purchase Type For Sale
Square Footage 3,342 sqft
Price per Sqft $269
Subdivision Mission Estates
MLS Listing ID 6501892
Sold Date 02/10/23
Style Ranch,Spanish
Bedrooms 4
HOA Fees $189/mo
HOA Y/N Yes
Originating Board Arizona Regional Multiple Listing Service (ARMLS)
Year Built 2018
Annual Tax Amount $3,205
Tax Year 2022
Lot Size 0.277 Acres
Acres 0.28
Property Description
Beautiful single level home built in 2019 that is located in an exclusive gated community. Premium cul-de-sac lot w/ North/South Exposure. Paver drive way & huge front courtyard. 12' ceilings & wood-like tile throughout. Chef's kitchen is open to the family room & includes stainless steel Monogram appliances, gas cook top, granite counters, upgraded cabinets that have lighting underneath, pantry & a built-in fridge. Family room has 16' sliding glass doors. Primary suite is over-sized w/ a walk-in closet, primary bath has a huge walk-In shower & granite counters. Gas Line for Dryer & Patio for future BBQ, Tankless gas water heater w/ Recirculation System. Low maintenance landscaping w/ artificial turf in front & back. RV Gate. Prime Chandler location, walking distance to A+ Schools & parks.
Location
State AZ
County Maricopa
Community Mission Estates
Direction From Loop 202 (San Tan Freeway,) Exit McQueen Road - South. Drive South of Riggs Road (approx. 3/4 mile.
Rooms
Other Rooms Great Room, BonusGame Room
Master Bedroom Split
Den/Bedroom Plus 6
Separate Den/Office Y
Interior
Interior Features Master Downstairs, Eat-in Kitchen, Breakfast Bar, 9+ Flat Ceilings, Kitchen Island, Pantry, Double Vanity, Full Bth Master Bdrm, Separate Shwr & Tub, Granite Counters
Heating Natural Gas
Cooling Refrigeration, Programmable Thmstat
Flooring Tile
Fireplaces Number No Fireplace
Fireplaces Type None
Fireplace No
Window Features Double Pane Windows
SPA None
Laundry Engy Star (See Rmks), Wshr/Dry HookUp Only
Exterior
Exterior Feature Covered Patio(s)
Parking Features Dir Entry frm Garage, Electric Door Opener, RV Gate
Garage Spaces 3.0
Garage Description 3.0
Fence Block
Pool None
Community Features Playground
Utilities Available SRP, SW Gas
Amenities Available Management
Roof Type Tile
Private Pool No
Building
Lot Description Desert Front, Cul-De-Sac
Story 1
Builder Name Maracay Homes
Sewer Public Sewer
Water City Water
Architectural Style Ranch, Spanish
Structure Type Covered Patio(s)
New Construction No
Schools
Elementary Schools Ira A. Fulton Elementary
Middle Schools Santan Junior High School
High Schools Hamilton High School
School District Chandler Unified District
Others
HOA Name Mission Estates
HOA Fee Include Maintenance Grounds
Senior Community No
Tax ID 303-79-852
Ownership Fee Simple
Acceptable Financing FannieMae (HomePath), Cash, Conventional, 1031 Exchange, FHA, VA Loan
Horse Property N
Listing Terms FannieMae (HomePath), Cash, Conventional, 1031 Exchange, FHA, VA Loan
Financing Cash
Read Less Info
Want to know what your home might be worth? Contact us for a FREE valuation!

Our team is ready to help you sell your home for the highest possible price ASAP

Copyright 2024 Arizona Regional Multiple Listing Service, Inc. All rights reserved.
Bought with Crestmark Realty Group LLC

Find out why customers are choosing LPT Realty to meet their real estate needs







