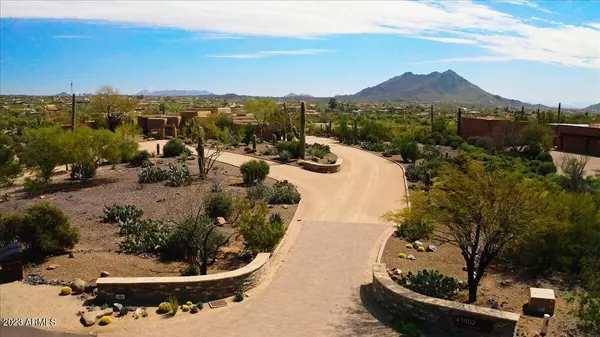$1,775,000
$1,900,000
6.6%For more information regarding the value of a property, please contact us for a free consultation.
4 Beds
3.5 Baths
3,602 SqFt
SOLD DATE : 05/17/2023
Key Details
Sold Price $1,775,000
Property Type Single Family Home
Sub Type Single Family - Detached
Listing Status Sold
Purchase Type For Sale
Square Footage 3,602 sqft
Price per Sqft $492
Subdivision Willow Springs Estates 2
MLS Listing ID 6541427
Sold Date 05/17/23
Bedrooms 4
HOA Y/N No
Originating Board Arizona Regional Multiple Listing Service (ARMLS)
Year Built 1990
Annual Tax Amount $3,377
Tax Year 2022
Lot Size 4.351 Acres
Acres 4.35
Property Description
Best Location for Privacy! Elevated above the valley, this 4+ acre Estate is nestled in a quaint community, no HOA. Bring the Toys, Collections, or Horses! A 2nd Garage & Barn is 2400 sf with 1/2 Bath, 3 Stalls, Hot Walker & Arena. Bask in superior VIEWS of 5 mountain ranges framing sunrises, sunsets & crisp starlight. You'll create many fond memories in this renovated Modern Ranch Home with warm tones, abundant windows, ZERO steps. Enjoy both well & city water, an economical Solar system, quality detailing. Outdoor seating extends your living space in Arizona style. Guests will love the north courtyard Patio, sunny south Patio & Gazebo, plus viewing Deck. 2 driveway options enter then lead to motor court parking. All enhanced by the lush-green desert trees, specimen cacti & soft lighting.
Location
State AZ
County Maricopa
Community Willow Springs Estates 2
Direction North on School House Rd to Fleming Springs. Turn Right (NE) on Fleming Springs Rd to Echo Canyon. Turn Left on Echo Canyon to Willow Springs. Turn Left on Willow Springs, Home is on the Left.
Rooms
Other Rooms Guest Qtrs-Sep Entrn, Separate Workshop, Family Room
Den/Bedroom Plus 5
Separate Den/Office Y
Interior
Interior Features Eat-in Kitchen, Drink Wtr Filter Sys, No Interior Steps, Pantry, Double Vanity, Full Bth Master Bdrm, High Speed Internet, Granite Counters
Heating Electric
Cooling Refrigeration, Programmable Thmstat, Ceiling Fan(s)
Flooring Tile
Fireplaces Type 3+ Fireplace, Family Room, Living Room, Master Bedroom, Gas
Fireplace Yes
Window Features Skylight(s)
SPA None
Exterior
Exterior Feature Balcony, Circular Drive, Covered Patio(s), Gazebo/Ramada, Patio, Private Yard
Parking Features Attch'd Gar Cabinets, Dir Entry frm Garage, Electric Door Opener, Extnded Lngth Garage, Separate Strge Area, Temp Controlled, RV Access/Parking, RV Garage
Garage Spaces 7.0
Garage Description 7.0
Fence Block, Wrought Iron
Pool None
Utilities Available Propane
Amenities Available None
View Mountain(s)
Roof Type Foam
Private Pool No
Building
Lot Description Sprinklers In Rear, Sprinklers In Front, Corner Lot, Desert Back, Desert Front, Auto Timer H2O Front, Auto Timer H2O Back
Story 1
Builder Name .
Sewer Septic in & Cnctd, Septic Tank
Water Well - Pvtly Owned, City Water
Structure Type Balcony,Circular Drive,Covered Patio(s),Gazebo/Ramada,Patio,Private Yard
New Construction No
Schools
Elementary Schools Black Mountain Elementary School
Middle Schools Sonoran Trails Middle School
High Schools Cactus Shadows High School
School District Cave Creek Unified District
Others
HOA Fee Include No Fees
Senior Community No
Tax ID 216-16-050
Ownership Fee Simple
Acceptable Financing Conventional
Horse Property Y
Horse Feature Arena, Auto Water, Barn, Hot Walker, Stall, Tack Room
Listing Terms Conventional
Financing Conventional
Special Listing Condition N/A, Exclusions (SeeRmks)
Read Less Info
Want to know what your home might be worth? Contact us for a FREE valuation!

Our team is ready to help you sell your home for the highest possible price ASAP

Copyright 2024 Arizona Regional Multiple Listing Service, Inc. All rights reserved.
Bought with Walt Danley Local Luxury Christie's International Real Estate

Find out why customers are choosing LPT Realty to meet their real estate needs







