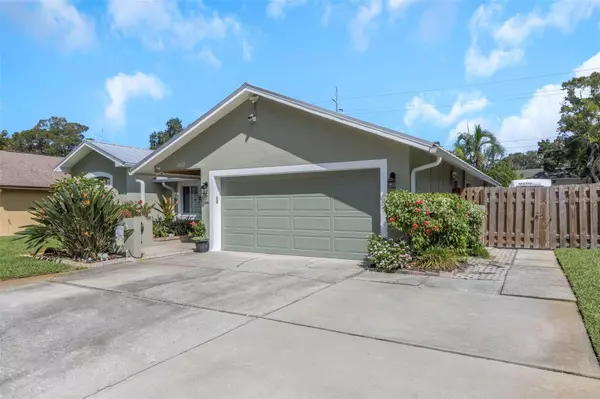$600,000
$584,900
2.6%For more information regarding the value of a property, please contact us for a free consultation.
3 Beds
2 Baths
1,800 SqFt
SOLD DATE : 10/31/2023
Key Details
Sold Price $600,000
Property Type Single Family Home
Sub Type Single Family Residence
Listing Status Sold
Purchase Type For Sale
Square Footage 1,800 sqft
Price per Sqft $333
Subdivision Marla Grove Estates
MLS Listing ID U8214361
Sold Date 10/31/23
Bedrooms 3
Full Baths 2
Construction Status Inspections
HOA Y/N No
Originating Board Stellar MLS
Year Built 1983
Annual Tax Amount $2,476
Lot Size 0.260 Acres
Acres 0.26
Property Description
Welcome to this beautifully updated Clearwater pool home. Sitting on over a quarter acre lot, this 1800 sf home has space for everyone. And there is no HOA or CDD! Upon entering the home, you will notice the kitchen is elegantly done in two tone cabinets and expansive quartz countertops. It comes equipped with stainless steel appliances, a roomy pantry and a coffee/wine bar. The master bedroom has a large private ensuite and a sizeable walk in closet. The other 2 bedrooms are on the opposite side of the home along with the second bathroom. The living room shares a pass through fireplace with the dining room adding coziness to both rooms. Indoor laundry is located in the alcove leading to the 2 car garage. Continuing through the home is the family room with a built in bar area perfect for entertaining. Once you walk through the sliding glass doors you are in your very own oasis. The large screened lanai has a heated, salt treated pool to enjoy all year long. Right outside the lanai is an outdoor shower to rinse off before and after a day of swimming. The lot itself is beautifully maintained with mature landscaping, outdoor lighting and a fenced yard for privacy. The side yard has a gate and plenty of room to park your RV or boat. Home is equipped with a security system, cameras with NVR and motion sensor lights.
Location
State FL
County Pinellas
Community Marla Grove Estates
Rooms
Other Rooms Inside Utility
Interior
Interior Features Solid Surface Counters, Split Bedroom
Heating Central
Cooling Central Air
Flooring Carpet, Laminate, Tile, Vinyl
Fireplaces Type Wood Burning
Furnishings Unfurnished
Fireplace true
Appliance Dishwasher, Disposal, Electric Water Heater, Microwave, Range, Refrigerator, Water Softener
Laundry Inside, Laundry Room
Exterior
Exterior Feature Hurricane Shutters, Irrigation System, Lighting, Outdoor Shower, Rain Gutters, Sidewalk, Sliding Doors, Storage
Parking Features Garage Door Opener
Garage Spaces 2.0
Fence Electric, Wood
Pool Auto Cleaner, Heated, In Ground, Salt Water, Screen Enclosure
Utilities Available Cable Connected, Electricity Connected, Sewer Connected, Sprinkler Well, Water Connected
Roof Type Metal
Porch Front Porch, Patio, Screened
Attached Garage true
Garage true
Private Pool Yes
Building
Entry Level One
Foundation Slab
Lot Size Range 1/4 to less than 1/2
Sewer Public Sewer
Water Public
Structure Type Block, Stucco
New Construction false
Construction Status Inspections
Schools
Elementary Schools Leila G Davis Elementary-Pn
Middle Schools Safety Harbor Middle-Pn
High Schools Dunedin High-Pn
Others
Pets Allowed Yes
Senior Community No
Ownership Fee Simple
Acceptable Financing Cash, Conventional, FHA, VA Loan
Listing Terms Cash, Conventional, FHA, VA Loan
Special Listing Condition None
Read Less Info
Want to know what your home might be worth? Contact us for a FREE valuation!

Our team is ready to help you sell your home for the highest possible price ASAP

© 2024 My Florida Regional MLS DBA Stellar MLS. All Rights Reserved.
Bought with BONOMO REALTY LLC

Find out why customers are choosing LPT Realty to meet their real estate needs







