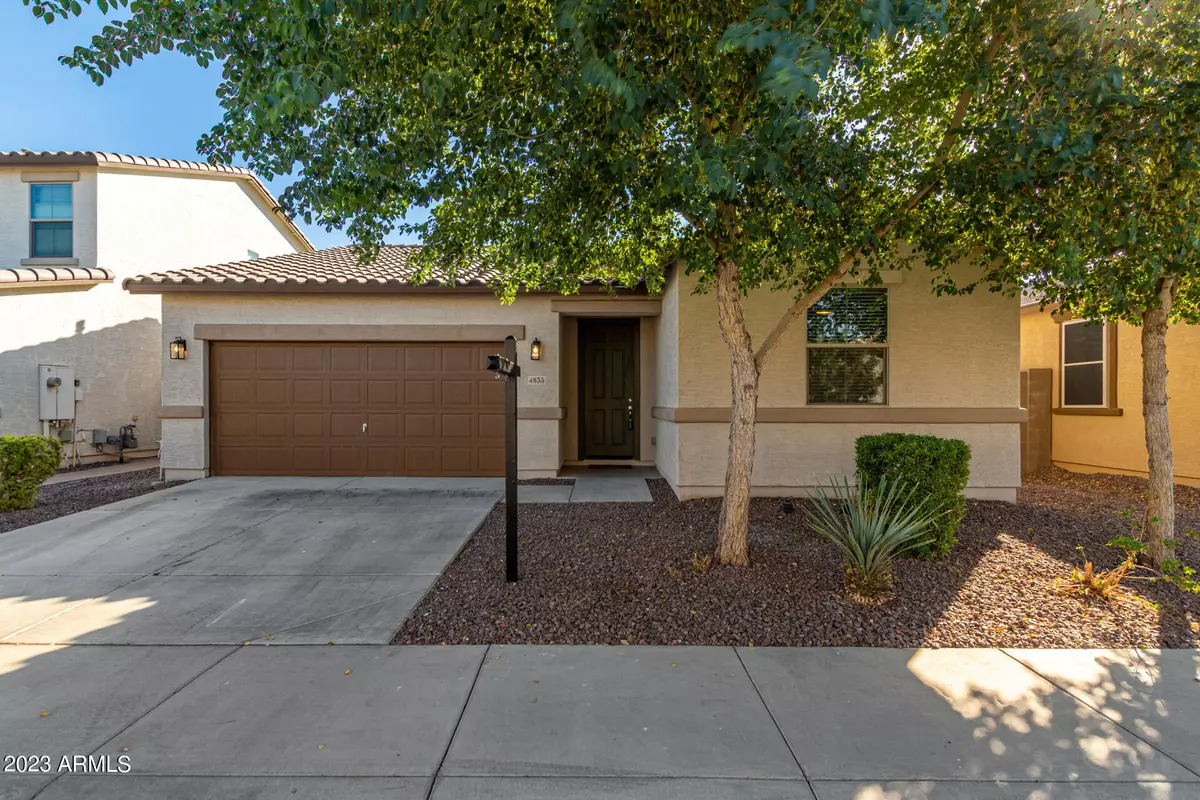$361,500
$365,000
1.0%For more information regarding the value of a property, please contact us for a free consultation.
3 Beds
2 Baths
1,402 SqFt
SOLD DATE : 12/21/2023
Key Details
Sold Price $361,500
Property Type Single Family Home
Sub Type Single Family - Detached
Listing Status Sold
Purchase Type For Sale
Square Footage 1,402 sqft
Price per Sqft $257
Subdivision Rogers Ranch Parcel 15
MLS Listing ID 6627927
Sold Date 12/21/23
Style Ranch
Bedrooms 3
HOA Fees $100/mo
HOA Y/N Yes
Originating Board Arizona Regional Multiple Listing Service (ARMLS)
Year Built 2017
Annual Tax Amount $2,007
Tax Year 2023
Lot Size 4,095 Sqft
Acres 0.09
Property Description
Step inside this marvelous 3-bedroom, 2-bathroom haven, boasting a brand new remodeled master bathroom that's just been completed in 2023. 🚿 The attention to detail is unparalleled, especially with the customized surround sound seamlessly integrated - all it needs is the perfect amp to bring it to life.
But let's talk about the pièce de résistance - the kitchen. As the heart of this home, it's a culinary dream come true. 🍽️ The quartz countertops, a luxurious choice over traditional granite, elevate the space to new heights. Coupled with modern design and top-tier upgrades, this kitchen is not just functional; it's a feast for the eyes.
The upgrades extend throughout, from the upgraded countertops to the sleek appliances, creating an inviting atmosphere perfect for both cooking up culinary delights and hosting gatherings with friends. >s
As you explore further, you'll discover that the living areas are intelligently designed, making the most of every square foot. There's ample space for relaxation, ensuring quality family time in a setting that balances coziness with room to breathe.
This isn't just a house; it's a home waiting for you to make it your own. Come and experience the charm and comfort of 1,405 sq. ft. of pure bliss - your dream home awaits. <á(
Location
State AZ
County Maricopa
Community Rogers Ranch Parcel 15
Direction I'd recommend taking the I-10 W from Phoenix, then exit 139 for 51st Ave. Turn left onto 51st Ave, right on Baseline Rd, and left on 48th Dr. You'll find 4835 W St Catherine Ave on your right.
Rooms
Other Rooms Family Room
Den/Bedroom Plus 4
Separate Den/Office Y
Interior
Interior Features Eat-in Kitchen, Breakfast Bar, Intercom, Pantry, Full Bth Master Bdrm, Granite Counters
Heating Electric
Cooling Refrigeration, Programmable Thmstat, Ceiling Fan(s)
Flooring Carpet, Tile
Fireplaces Number No Fireplace
Fireplaces Type None
Fireplace No
SPA None
Exterior
Garage Spaces 2.0
Carport Spaces 2
Garage Description 2.0
Fence Block
Pool None
Community Features Gated Community, Playground, Biking/Walking Path
Utilities Available SRP
Roof Type Composition
Private Pool No
Building
Lot Description Gravel/Stone Back, Synthetic Grass Back
Story 1
Builder Name Richmond American Home
Sewer Public Sewer
Water City Water
Architectural Style Ranch
New Construction No
Schools
Elementary Schools Rogers Ranch School
Middle Schools Cheatham Elementary School
High Schools Cesar Chavez High School
School District Phoenix Union High School District
Others
HOA Name lorni odom
HOA Fee Include Maintenance Grounds
Senior Community No
Tax ID 104-78-328
Ownership Fee Simple
Acceptable Financing Cash, Conventional, FHA, VA Loan
Horse Property N
Listing Terms Cash, Conventional, FHA, VA Loan
Financing Conventional
Read Less Info
Want to know what your home might be worth? Contact us for a FREE valuation!

Our team is ready to help you sell your home for the highest possible price ASAP

Copyright 2024 Arizona Regional Multiple Listing Service, Inc. All rights reserved.
Bought with eXp Realty

Find out why customers are choosing LPT Realty to meet their real estate needs







