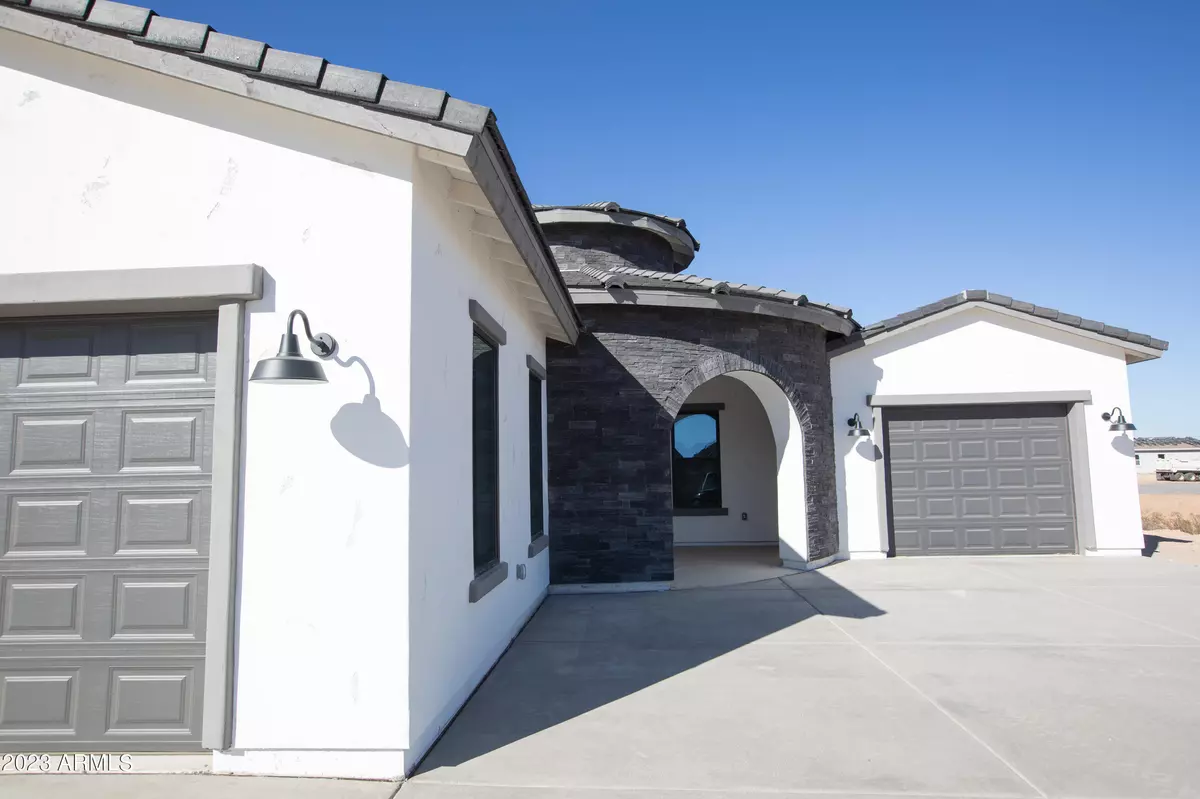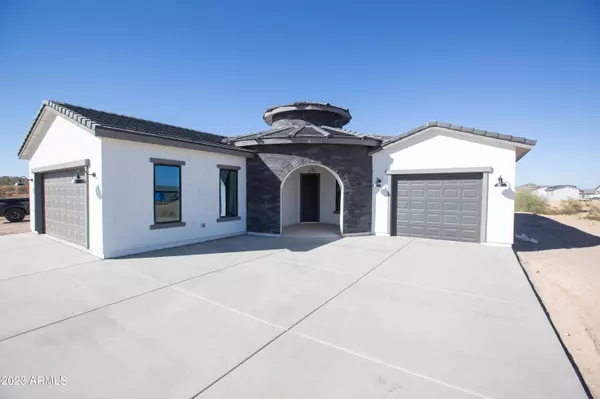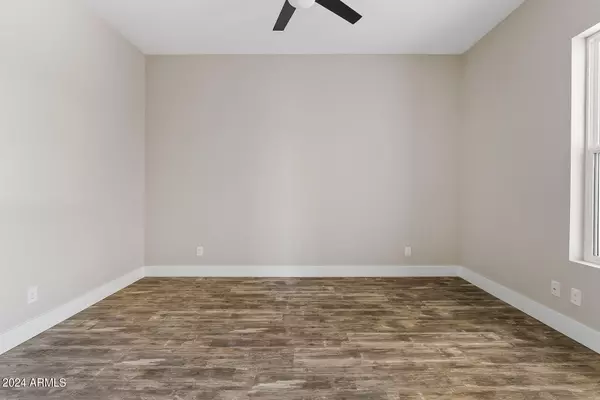$699,000
$699,000
For more information regarding the value of a property, please contact us for a free consultation.
4 Beds
3 Baths
2,815 SqFt
SOLD DATE : 02/02/2024
Key Details
Sold Price $699,000
Property Type Single Family Home
Sub Type Single Family - Detached
Listing Status Sold
Purchase Type For Sale
Square Footage 2,815 sqft
Price per Sqft $248
Subdivision A Portion Of Lot 1, Record Of Survey Fee No. 2021-
MLS Listing ID 6626369
Sold Date 02/02/24
Bedrooms 4
HOA Y/N No
Originating Board Arizona Regional Multiple Listing Service (ARMLS)
Year Built 2023
Annual Tax Amount $614
Tax Year 2023
Lot Size 1.238 Acres
Acres 1.24
Property Description
Nestled on an expansive 1.25-acre lot and featuring a $25,000 farmhouse upgrade package, this home seamlessly blends modern luxury with timeless design. Step inside, and you'll be greeted by wood-look vinyl flooring and exquisite quartz countertops throughout, creating an inviting and durable living space. The heart of this home is the kitchen, a chef's dream with white shaker style cabinets, a walk-in pantry, lots of counter space and a quartz-topped island. But what truly sets this home apart is the innovative glass roll-up door, effortlessly connecting the indoors with the outdoors in the main entertainment space. The primary bedroom offers privacy and direct access to an extended covered patio, complete with a patio fireplace for cozy evenings. The en-suite bathroom features a tiled shower, a separate tub, and a spacious walk-in closet. Stone accents adorn the entry, back patio, and pillars, adding character to the property. With no HOA restrictions, you have the freedom to customize the 1.25-acre yard to your lifestyle and bring your horses, recreational gear. This home is a fusion of modern aesthetics and comfort, a canvas for your dream lifestyle.
Location
State AZ
County Pinal
Community A Portion Of Lot 1, Record Of Survey Fee No. 2021-
Direction Hunt Highway to Gary, south on Gary, right on Rhea left on Lucky and right on Liberty (home on right)
Rooms
Other Rooms Great Room
Master Bedroom Split
Den/Bedroom Plus 5
Separate Den/Office Y
Interior
Interior Features Breakfast Bar, 9+ Flat Ceilings, Soft Water Loop, Kitchen Island, Double Vanity, Full Bth Master Bdrm, Separate Shwr & Tub
Heating Electric
Cooling Refrigeration, Ceiling Fan(s)
Flooring Vinyl
Fireplaces Type Exterior Fireplace
Fireplace Yes
Window Features Dual Pane
SPA None
Laundry WshrDry HookUp Only
Exterior
Exterior Feature Covered Patio(s), Patio
Parking Features Dir Entry frm Garage, Electric Door Opener
Garage Spaces 3.0
Garage Description 3.0
Fence None
Pool None
Utilities Available SRP
Amenities Available None
View Mountain(s)
Roof Type Tile
Private Pool No
Building
Lot Description Natural Desert Back, Dirt Front, Dirt Back, Natural Desert Front
Story 1
Builder Name New Construction
Sewer Septic Tank
Water Hauled
Structure Type Covered Patio(s),Patio
New Construction No
Schools
Elementary Schools San Tan Elementary
Middle Schools San Tan Elementary
High Schools San Tan Foothills High School
School District Florence Unified School District
Others
HOA Fee Include No Fees
Senior Community No
Tax ID 509-02-994-E
Ownership Fee Simple
Acceptable Financing Conventional, FHA, VA Loan
Horse Property Y
Listing Terms Conventional, FHA, VA Loan
Financing Cash
Read Less Info
Want to know what your home might be worth? Contact us for a FREE valuation!

Our team is ready to help you sell your home for the highest possible price ASAP

Copyright 2024 Arizona Regional Multiple Listing Service, Inc. All rights reserved.
Bought with Realty ONE Group

Find out why customers are choosing LPT Realty to meet their real estate needs







