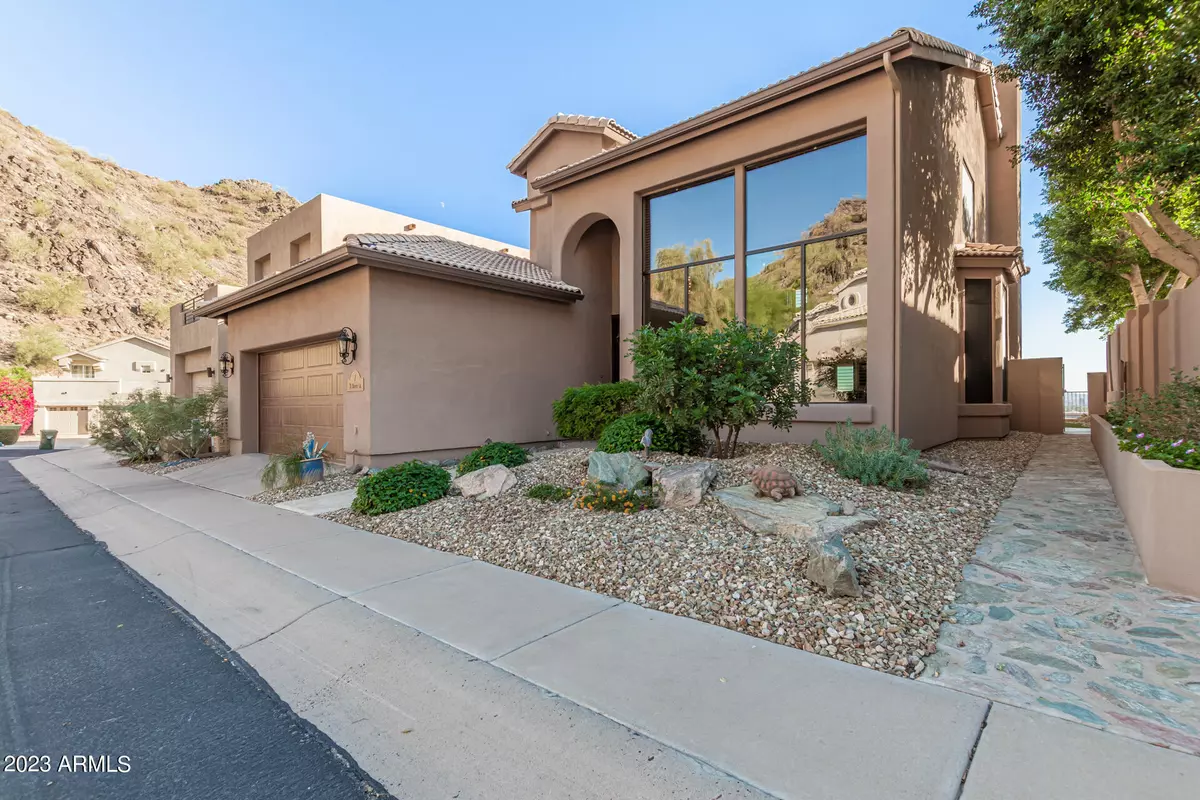$765,000
$799,000
4.3%For more information regarding the value of a property, please contact us for a free consultation.
3 Beds
2.5 Baths
2,219 SqFt
SOLD DATE : 02/06/2024
Key Details
Sold Price $765,000
Property Type Single Family Home
Sub Type Single Family - Detached
Listing Status Sold
Purchase Type For Sale
Square Footage 2,219 sqft
Price per Sqft $344
Subdivision Mount Central Place Lt 1-81 Tr A-L N & M C Park
MLS Listing ID 6636750
Sold Date 02/06/24
Style Contemporary
Bedrooms 3
HOA Fees $133/qua
HOA Y/N Yes
Originating Board Arizona Regional Multiple Listing Service (ARMLS)
Year Built 1991
Annual Tax Amount $3,098
Tax Year 2023
Lot Size 4,550 Sqft
Acres 0.1
Property Description
Be the lucky one to own this completely remodeled home redone from top to bottom on the top of North Mountain, with awesome Uptown and Downtown Views. From the back enjoy the auto fill fountain while you have views of the entire valley, it is epic. The home offers 3 bedrooms and a loft with primary suite down, and a half bath. The home's remodel included everything from roof, to stucco, a/c, windows, cabs, counters, plumbing, lighting, flooring and custom window coverings. The kitchen opens to the breakfast room with commanding view of the city lights, with shaker style doors, and pullouts in every cab, top tier appliances, and fixtures. The garage has new epoxy floors, with high end movable storage that will stay with the home. All appliances are available to stay. The loft and upper bedrooms are good size with dramatic mountain and light views. The deck off the back has a spiral stair case for access. This home is meticulously kept, come experience it!
Location
State AZ
County Maricopa
Community Mount Central Place Lt 1-81 Tr A-L N & M C Park
Direction Take Central to the end, go through the gate at Mount Central, to the right North is the last Left
Rooms
Other Rooms Loft, Great Room, Family Room
Master Bedroom Downstairs
Den/Bedroom Plus 4
Separate Den/Office N
Interior
Interior Features Master Downstairs, Drink Wtr Filter Sys, Soft Water Loop, Vaulted Ceiling(s), Pantry, Double Vanity, Full Bth Master Bdrm, High Speed Internet, Granite Counters
Heating Ceiling, ENERGY STAR Qualified Equipment
Cooling Refrigeration, Programmable Thmstat
Flooring Carpet, Laminate, Tile
Fireplaces Type 1 Fireplace
Fireplace Yes
Window Features ENERGY STAR Qualified Windows,Double Pane Windows,Low Emissivity Windows
SPA None
Exterior
Exterior Feature Other, Balcony, Covered Patio(s), Patio, Private Street(s), Built-in Barbecue
Parking Features Dir Entry frm Garage, Electric Door Opener
Garage Spaces 2.0
Garage Description 2.0
Fence Block, Wrought Iron
Pool None
Landscape Description Irrigation Back, Irrigation Front
Community Features Gated Community, Community Pool, Tennis Court(s)
Utilities Available APS
Amenities Available Other
View City Lights, Mountain(s)
Roof Type Tile
Private Pool No
Building
Lot Description Desert Back, Desert Front, Cul-De-Sac, Irrigation Front, Irrigation Back
Story 2
Builder Name New American
Sewer Public Sewer
Water City Water
Architectural Style Contemporary
Structure Type Other,Balcony,Covered Patio(s),Patio,Private Street(s),Built-in Barbecue
New Construction No
Schools
Elementary Schools Washington Elementary School - Phoenix
Middle Schools Washington Elementary School - Phoenix
High Schools Glendale High School
School District Glendale Union High School District
Others
HOA Name Mount Central Place
HOA Fee Include Maintenance Grounds
Senior Community No
Tax ID 159-42-102
Ownership Fee Simple
Acceptable Financing Cash, Conventional, FHA, VA Loan
Horse Property N
Listing Terms Cash, Conventional, FHA, VA Loan
Financing VA
Read Less Info
Want to know what your home might be worth? Contact us for a FREE valuation!

Our team is ready to help you sell your home for the highest possible price ASAP

Copyright 2024 Arizona Regional Multiple Listing Service, Inc. All rights reserved.
Bought with NORTH&CO.

Find out why customers are choosing LPT Realty to meet their real estate needs







