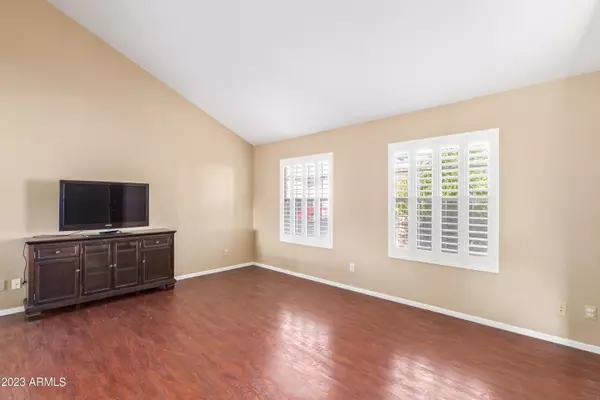$538,000
$548,000
1.8%For more information regarding the value of a property, please contact us for a free consultation.
3 Beds
2.5 Baths
2,099 SqFt
SOLD DATE : 02/13/2024
Key Details
Sold Price $538,000
Property Type Single Family Home
Sub Type Single Family - Detached
Listing Status Sold
Purchase Type For Sale
Square Footage 2,099 sqft
Price per Sqft $256
Subdivision Marlborough Estates Lot 1-75 Tr A-D
MLS Listing ID 6625616
Sold Date 02/13/24
Bedrooms 3
HOA Fees $12
HOA Y/N Yes
Originating Board Arizona Regional Multiple Listing Service (ARMLS)
Year Built 1986
Annual Tax Amount $2,003
Tax Year 2023
Lot Size 7,362 Sqft
Acres 0.17
Property Description
Welcome to Marlboro Estates, where comfort and style merge in this captivating home. This spacious residence offers an elegant and functional design, oversized bedrooms, a well-equipped garage, whole house water system and countless possibilities in the backyard. As you step inside, you'll be greeted by the formal living room and dining area, which are perfect for hosting guests, family gatherings, or enjoying your meals in a cozy atmosphere. The open floor plan allows for seamless flow between rooms. The oversized bedrooms are a true highlight of this property. Each room offers ample space and natural light. For those with a passion for DIY projects or a love for cars, the three-car garage is a true gem. Epoxy floors and shop lighting create an ideal space for tinkering and working on your hobbies. You can also use the garage for extra storage or as a workout area - the possibilities are endless. The backyard is a blank canvas waiting for your personal touch. Marlboro Estates is known for its convenience this home is close to schools, parks, shopping, dining, & easy access to major highways, so your commute will be a breeze. Don't let this pass you by!
Location
State AZ
County Maricopa
Community Marlborough Estates Lot 1-75 Tr A-D
Direction From AZ-101 go East on Elliot Rd. turn R on Benson Ln. Turn L on Gregg Dr. Turn R on Coronado St. Turn R on Marlboro Dr. The property is on the left.
Rooms
Other Rooms Great Room, Family Room
Master Bedroom Upstairs
Den/Bedroom Plus 3
Separate Den/Office N
Interior
Interior Features Upstairs, Drink Wtr Filter Sys, Vaulted Ceiling(s), Wet Bar, Pantry, Double Vanity, Full Bth Master Bdrm, Separate Shwr & Tub, High Speed Internet, Granite Counters
Heating Electric
Cooling Refrigeration, Programmable Thmstat, Ceiling Fan(s)
Flooring Carpet, Laminate, Tile
Fireplaces Type 1 Fireplace, Family Room
Fireplace Yes
Window Features ENERGY STAR Qualified Windows,Triple Pane Windows
SPA None
Exterior
Exterior Feature Covered Patio(s), Playground, Private Yard
Parking Features Dir Entry frm Garage, Electric Door Opener
Garage Spaces 3.0
Garage Description 3.0
Fence Block
Pool None
Utilities Available SRP
Amenities Available Management
Roof Type Tile
Private Pool No
Building
Lot Description Desert Front, Dirt Back, Gravel/Stone Front
Story 2
Builder Name Unknkown
Sewer Public Sewer
Water City Water
Structure Type Covered Patio(s),Playground,Private Yard
New Construction No
Schools
Elementary Schools Pomeroy Elementary School
Middle Schools Summit Academy
High Schools Dobson High School
School District Mesa Unified District
Others
HOA Name Marlborough Estates
HOA Fee Include Maintenance Grounds
Senior Community No
Tax ID 302-79-639
Ownership Fee Simple
Acceptable Financing Cash, Conventional, FHA, VA Loan
Horse Property N
Listing Terms Cash, Conventional, FHA, VA Loan
Financing Conventional
Read Less Info
Want to know what your home might be worth? Contact us for a FREE valuation!

Our team is ready to help you sell your home for the highest possible price ASAP

Copyright 2024 Arizona Regional Multiple Listing Service, Inc. All rights reserved.
Bought with American Realty Brokers

Find out why customers are choosing LPT Realty to meet their real estate needs







