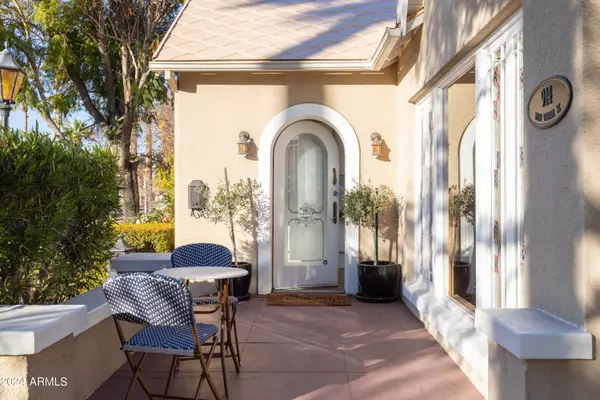$870,000
$850,000
2.4%For more information regarding the value of a property, please contact us for a free consultation.
3 Beds
3 Baths
2,408 SqFt
SOLD DATE : 03/05/2024
Key Details
Sold Price $870,000
Property Type Single Family Home
Sub Type Single Family - Detached
Listing Status Sold
Purchase Type For Sale
Square Footage 2,408 sqft
Price per Sqft $361
Subdivision Story Addition Plat B
MLS Listing ID 6652454
Sold Date 03/05/24
Bedrooms 3
HOA Y/N No
Originating Board Arizona Regional Multiple Listing Service (ARMLS)
Year Built 1930
Annual Tax Amount $2,532
Tax Year 2023
Lot Size 9,222 Sqft
Acres 0.21
Property Description
Welcome to FQ Story Historic District! Formally known as ''The David Jones House'' - This incredible Tudor Revival home was recently published in the book 'Historic Homes in the Heart of Phoenix' due to it's unique features and architectural significance. The home offers great curb appeal with a diamond metal roof, wonderful landscaping & a beautiful front terrace to enjoy the neighborhood with skyline views. The amazing arched door and stunning original stained glass bordered picture window greet you as you enter the home. As you walk in the foyer, you'll find a lovely living space, sweeping stairway to upper level and direct view to the dining room. Inside you will find that historic details have been preserved throughout with appropriate enhancements & beautiful designer upgrades. Original hardwood floors, coved ceilings, and archways all provide so much charm and character throughout. The kitchen offers stone counters, a center island, stainless steel appliances and a wonderful breakfast nook! Fantastic floor plan with great storage. Inside the home offers 3 bedrooms and 3 bathrooms in the main house including a loft living space upstairs. Outside offers the best outdoor living with wonderful patio spaces and a wonderful detached laundry/studio space that offers so many opportunities! Walking distance to all of your favorites in Midtown & Downtown! WELCOME HOME!
Location
State AZ
County Maricopa
Community Story Addition Plat B
Direction Head south on 9th Ave. to Culver St. turn right on Culver St. House will be the fourth house on your right.
Rooms
Other Rooms Guest Qtrs-Sep Entrn, Separate Workshop, Family Room
Guest Accommodations 328.33
Master Bedroom Split
Den/Bedroom Plus 4
Separate Den/Office Y
Interior
Interior Features Eat-in Kitchen, Breakfast Bar, 9+ Flat Ceilings, Furnished(See Rmrks), Vaulted Ceiling(s), Kitchen Island, 3/4 Bath Master Bdrm
Heating Mini Split, Natural Gas
Cooling Refrigeration, Mini Split, Wall/Window Unit(s), Ceiling Fan(s)
Flooring Tile, Wood
Fireplaces Type 1 Fireplace, Living Room
Fireplace Yes
Window Features Wood Frames
SPA None
Exterior
Exterior Feature Gazebo/Ramada, Patio, Private Yard, Storage
Fence Block
Pool None
Landscape Description Irrigation Back, Irrigation Front
Community Features Near Light Rail Stop, Historic District, Biking/Walking Path
Utilities Available APS, SW Gas
Amenities Available None
View City Lights
Roof Type Metal
Private Pool No
Building
Lot Description Alley, Grass Front, Grass Back, Auto Timer H2O Front, Auto Timer H2O Back, Irrigation Front, Irrigation Back
Story 1
Builder Name Gael O. Johnson
Sewer Public Sewer
Water City Water
Structure Type Gazebo/Ramada,Patio,Private Yard,Storage
New Construction No
Schools
Elementary Schools Kenilworth Elementary School
Middle Schools Phoenix Prep Academy
High Schools Central High School
School District Phoenix Union High School District
Others
HOA Fee Include No Fees
Senior Community No
Tax ID 111-21-058
Ownership Fee Simple
Acceptable Financing Cash, Conventional, VA Loan
Horse Property N
Listing Terms Cash, Conventional, VA Loan
Financing Conventional
Read Less Info
Want to know what your home might be worth? Contact us for a FREE valuation!

Our team is ready to help you sell your home for the highest possible price ASAP

Copyright 2024 Arizona Regional Multiple Listing Service, Inc. All rights reserved.
Bought with DPR Realty LLC

Find out why customers are choosing LPT Realty to meet their real estate needs







