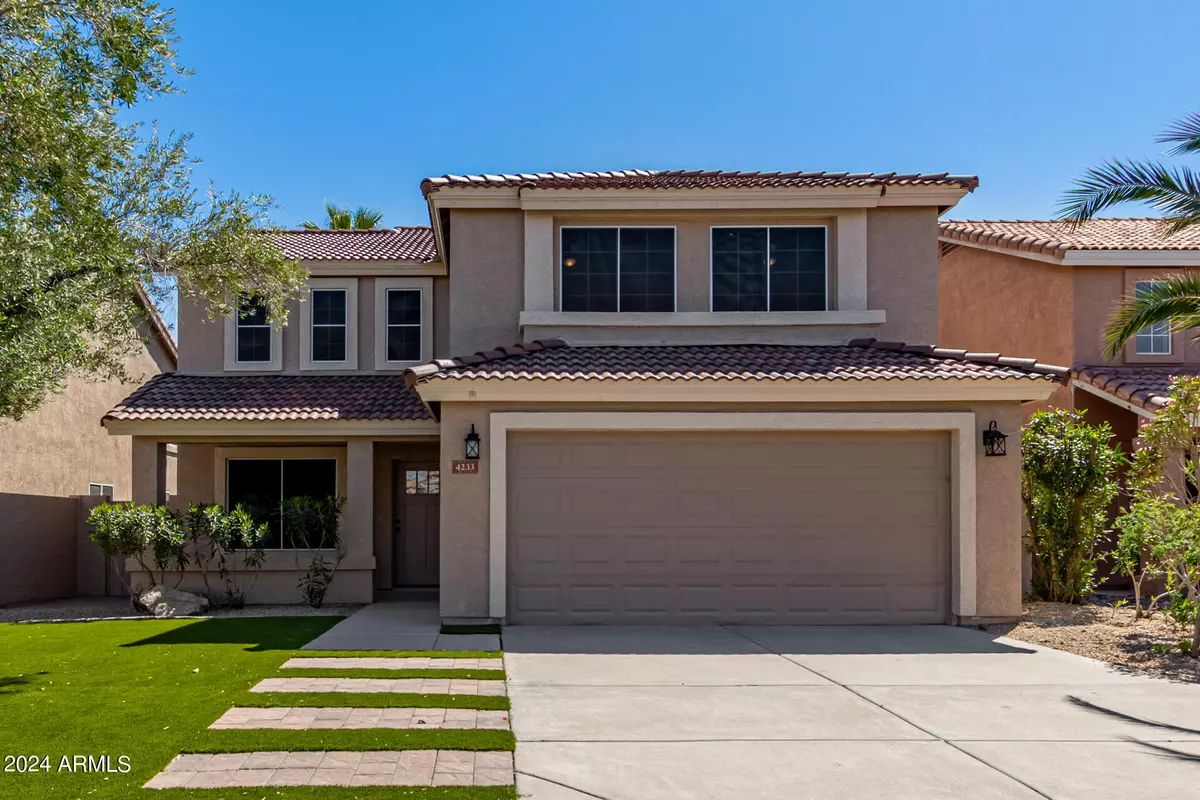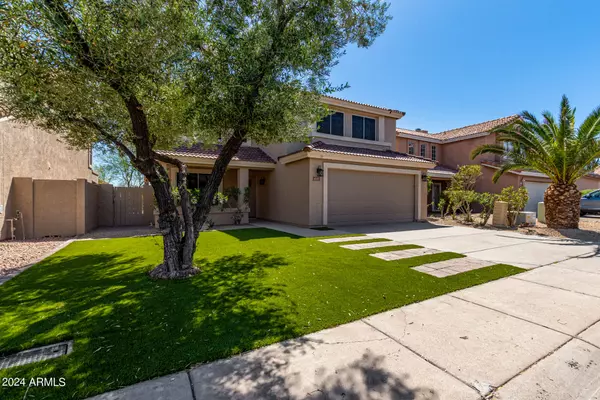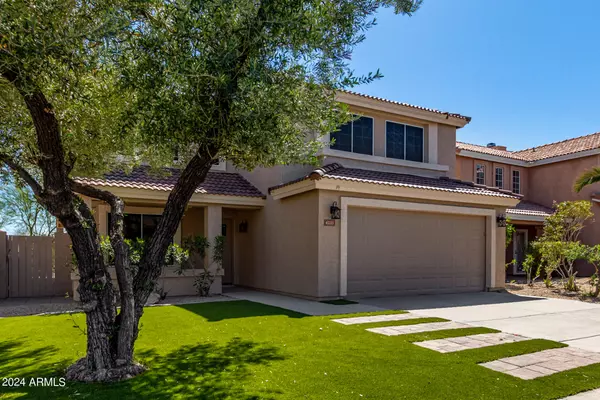$626,050
$629,900
0.6%For more information regarding the value of a property, please contact us for a free consultation.
4 Beds
2.5 Baths
2,093 SqFt
SOLD DATE : 04/29/2024
Key Details
Sold Price $626,050
Property Type Single Family Home
Sub Type Single Family - Detached
Listing Status Sold
Purchase Type For Sale
Square Footage 2,093 sqft
Price per Sqft $299
Subdivision Mountain Park Ranch Unit 8D Lot 1-109 Tr A
MLS Listing ID 6684803
Sold Date 04/29/24
Style Contemporary
Bedrooms 4
HOA Fees $16
HOA Y/N Yes
Originating Board Arizona Regional Multiple Listing Service (ARMLS)
Year Built 1994
Annual Tax Amount $2,548
Tax Year 2023
Lot Size 5,410 Sqft
Acres 0.12
Property Description
Experience this delightful 2-story home in Mountain Park Ranch, which enchants you with its high vaulted ceilings and elegant wood-look floors, featuring 4 bedrooms and 2.5 bathrooms, living and dining room and Eat in kitchen, complete with a cozy fireplace, perfect for relaxing evenings. Culinary enthusiasts will adore the well-appointed kitchen, featuring sleek white cabinetry, stylish tile backsplash, gleaming quartz counters, and a convenient walk-in pantry. Stainless steel appliances, a chic dry bar with a built-in wine rack, and a center island with a breakfast bar enhance the kitchen's charm and functionality. Retreat to the spacious main bedroom, a haven of comfort with plush carpeting, an ensuite boasting dual sinks, a soothing soaking tub & Walk in shower & Walk in close The home also includes a cozy loft, ideal for a home office or creative space. Step outside to the sizable backyard, where a covered patio, lush grass, and a paver patio await, offering ample space for a pool if desired. Come and experience the comfort and style of this lovely Mountain Park Ranch residence!
Location
State AZ
County Maricopa
Community Mountain Park Ranch Unit 8D Lot 1-109 Tr A
Direction Head north on S 44th St, Turn left onto E Mountain Sky Ave, Turn right onto S 43rd Pl, Turn left onto E Raven Rd. Property will be on the left.
Rooms
Other Rooms Great Room, Family Room
Master Bedroom Upstairs
Den/Bedroom Plus 4
Separate Den/Office N
Interior
Interior Features Upstairs, Eat-in Kitchen, Breakfast Bar, Vaulted Ceiling(s), Kitchen Island, Pantry, Full Bth Master Bdrm, Separate Shwr & Tub, High Speed Internet, Granite Counters
Heating Electric
Cooling Refrigeration, Ceiling Fan(s), ENERGY STAR Qualified Equipment
Flooring Carpet, Laminate, Tile
Fireplaces Type 1 Fireplace, Family Room
Fireplace Yes
Window Features Double Pane Windows,Low Emissivity Windows
SPA None
Laundry WshrDry HookUp Only
Exterior
Exterior Feature Covered Patio(s), Patio
Parking Features Dir Entry frm Garage, Electric Door Opener
Garage Spaces 2.0
Garage Description 2.0
Fence Block
Pool None
Community Features Community Spa Htd, Community Spa, Community Pool Htd, Community Pool, Near Bus Stop, Tennis Court(s), Playground, Biking/Walking Path
Utilities Available SRP
Amenities Available Management
View Mountain(s)
Roof Type Tile
Private Pool No
Building
Lot Description Sprinklers In Rear, Gravel/Stone Front, Gravel/Stone Back, Synthetic Grass Frnt, Synthetic Grass Back, Auto Timer H2O Back
Story 2
Builder Name SADDLEBACK HOMES
Sewer Public Sewer
Water City Water
Architectural Style Contemporary
Structure Type Covered Patio(s),Patio
New Construction No
Schools
Elementary Schools Kyrene De La Esperanza School
Middle Schools Kyrene Centennial Middle School
High Schools Mountain Pointe High School
School District Tempe Union High School District
Others
HOA Name Mountain Park Ranch
HOA Fee Include Maintenance Grounds
Senior Community No
Tax ID 307-04-123
Ownership Fee Simple
Acceptable Financing Conventional, FHA, VA Loan
Horse Property N
Listing Terms Conventional, FHA, VA Loan
Financing Conventional
Special Listing Condition Owner/Agent
Read Less Info
Want to know what your home might be worth? Contact us for a FREE valuation!

Our team is ready to help you sell your home for the highest possible price ASAP

Copyright 2024 Arizona Regional Multiple Listing Service, Inc. All rights reserved.
Bought with Real Broker

Find out why customers are choosing LPT Realty to meet their real estate needs







