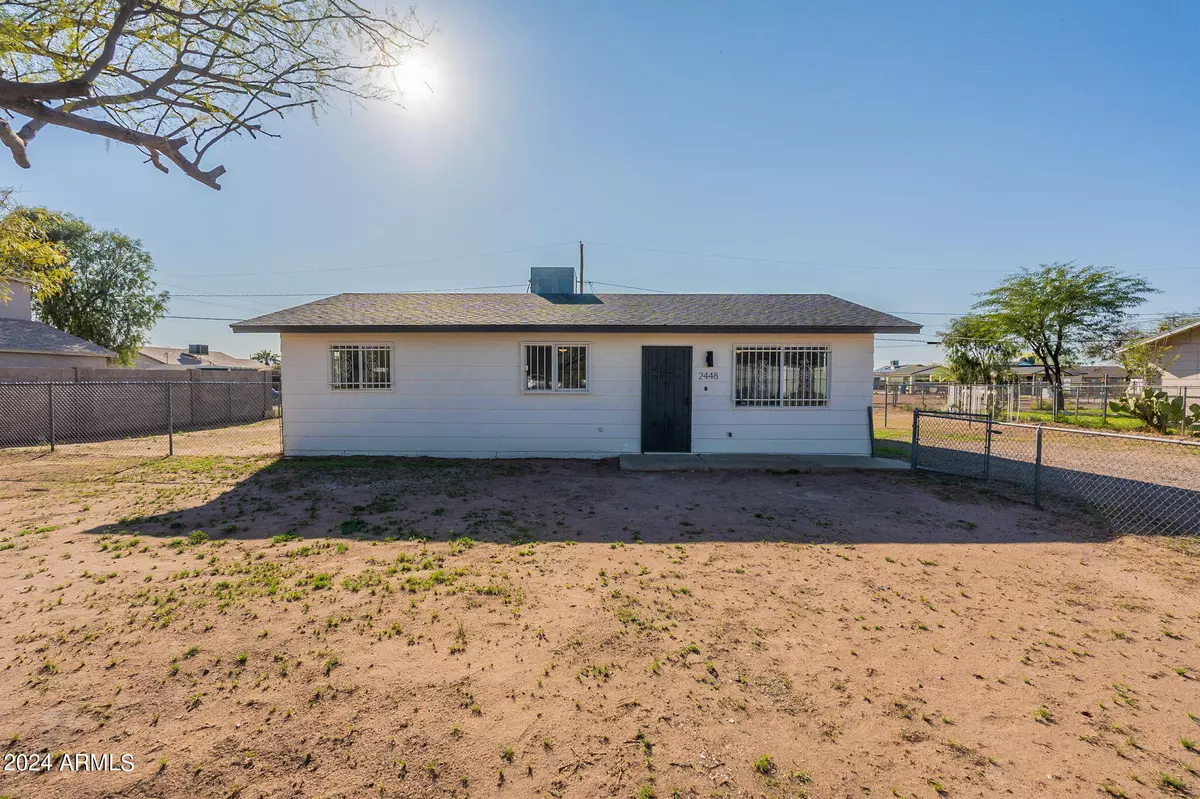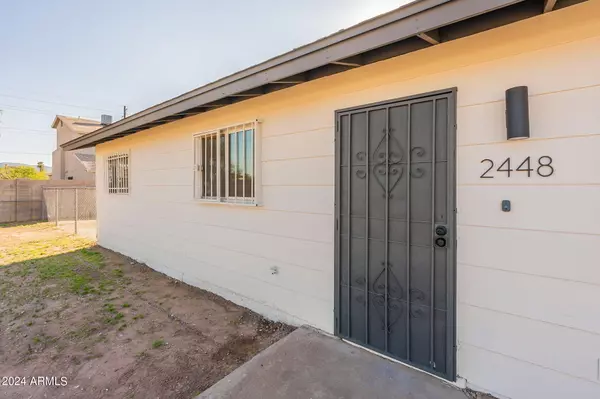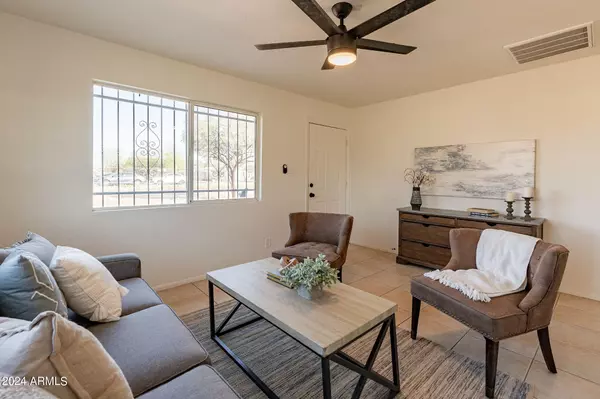$314,900
$314,900
For more information regarding the value of a property, please contact us for a free consultation.
3 Beds
1 Bath
912 SqFt
SOLD DATE : 06/10/2024
Key Details
Sold Price $314,900
Property Type Single Family Home
Sub Type Single Family - Detached
Listing Status Sold
Purchase Type For Sale
Square Footage 912 sqft
Price per Sqft $345
Subdivision Peila Homes Lots 39-79, 103-126
MLS Listing ID 6680941
Sold Date 06/10/24
Style Ranch
Bedrooms 3
HOA Y/N No
Originating Board Arizona Regional Multiple Listing Service (ARMLS)
Year Built 1973
Annual Tax Amount $434
Tax Year 2023
Lot Size 7,810 Sqft
Acres 0.18
Property Description
This charming, move-in ready 3 bed, 1 bath is the perfect place to call home. Conveniently located Phoenix home with the upgrades you are looking for, No HOA! New Roof! The open floorplan with tile flooring throughout that flows through the living room as you enter the front door and into the kitchen. Stylish eat-in kitchen with stunning white shaker cabinetry, quartz counters, tile backsplash & new Stainless Steel Appliances. New paint & fixtures throughout. Bathroom has been updated with new vanity, dual flush toilet & subway tile surround. Generous-sized yard, PLUS -a truly unique opportunity to create your own dream yard. Come see this home today!
Location
State AZ
County Maricopa
Community Peila Homes Lots 39-79, 103-126
Direction West on Broadway Road. North on 24th Street. Right on Wood Street. Left on 24th Place. Right on Encinas Lane. Home on the right side.
Rooms
Den/Bedroom Plus 3
Separate Den/Office N
Interior
Interior Features Eat-in Kitchen
Heating Natural Gas
Cooling Refrigeration, Ceiling Fan(s)
Flooring Carpet, Tile
Fireplaces Number No Fireplace
Fireplaces Type None
Fireplace No
SPA None
Laundry WshrDry HookUp Only
Exterior
Fence Chain Link
Pool None
Utilities Available SRP, SW Gas
Amenities Available Not Managed, None
Roof Type Composition
Private Pool No
Building
Lot Description Dirt Front, Dirt Back
Story 1
Builder Name Unknown
Sewer Public Sewer
Water City Water
Architectural Style Ranch
New Construction No
Schools
Elementary Schools Percy L Julian School
Middle Schools Percy L Julian School
High Schools South Mountain High School
School District Phoenix Union High School District
Others
HOA Fee Include No Fees
Senior Community No
Tax ID 122-21-108-D
Ownership Fee Simple
Acceptable Financing Conventional, FHA, VA Loan
Horse Property N
Listing Terms Conventional, FHA, VA Loan
Financing FHA
Special Listing Condition Owner/Agent
Read Less Info
Want to know what your home might be worth? Contact us for a FREE valuation!

Our team is ready to help you sell your home for the highest possible price ASAP

Copyright 2024 Arizona Regional Multiple Listing Service, Inc. All rights reserved.
Bought with Barrett Real Estate

Find out why customers are choosing LPT Realty to meet their real estate needs







