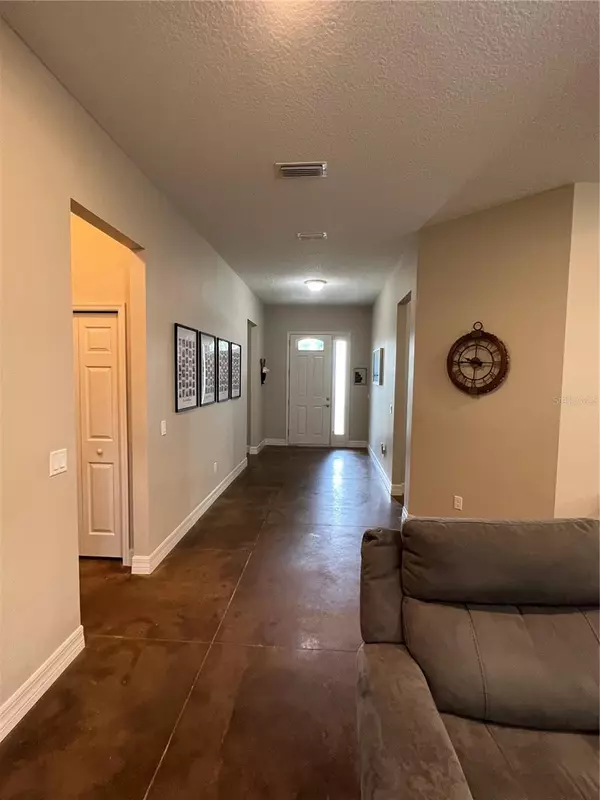$375,000
$389,900
3.8%For more information regarding the value of a property, please contact us for a free consultation.
3 Beds
3 Baths
1,993 SqFt
SOLD DATE : 07/02/2024
Key Details
Sold Price $375,000
Property Type Single Family Home
Sub Type Single Family Residence
Listing Status Sold
Purchase Type For Sale
Square Footage 1,993 sqft
Price per Sqft $188
Subdivision Lady Lake Hidden Oaks Sub
MLS Listing ID G5080644
Sold Date 07/02/24
Bedrooms 3
Full Baths 2
Half Baths 1
HOA Fees $20/ann
HOA Y/N Yes
Originating Board Stellar MLS
Year Built 2019
Annual Tax Amount $3,489
Lot Size 0.290 Acres
Acres 0.29
Property Description
PRICE IMPROVEMENT...Beautiful custom home built and designed by Hegstrom Builders. Lots of extras in this home, no detail overlooked; 10 foot ceilings throughout entire home, 12 foot ceilings in garage, beautiful stained modern concrete floors, huge kitchen with custom 42 inch upper cabinets with a monster island 7 foot by 5 foot ready for your next bake day, large pantry to store all of your cooking supplies. Kitchen and Great Room are joined for an open floor plan common area. This home is a split plan. Granite countertops and moldings throughout home. Laundry room with folding station. Energy star windows, foamed block cells, R38 Ceilings to keep your electric bill in check, deeded access to Lake Ella so bring your fishing boat. Fenced in backyard for your fur babies and a shed to hold all of your gear. Located close to The Villages shopping and tons of other amenities. You must see this home to appreciate.
Location
State FL
County Lake
Community Lady Lake Hidden Oaks Sub
Zoning RS-3
Interior
Interior Features Cathedral Ceiling(s), Ceiling Fans(s), Eat-in Kitchen, High Ceilings, Kitchen/Family Room Combo, Living Room/Dining Room Combo, Open Floorplan, Primary Bedroom Main Floor, Thermostat, Vaulted Ceiling(s), Walk-In Closet(s)
Heating Central
Cooling Central Air
Flooring Concrete
Fireplace false
Appliance Built-In Oven, Cooktop, Dishwasher, Disposal, Electric Water Heater, Exhaust Fan, Range, Range Hood, Refrigerator
Laundry Electric Dryer Hookup, Inside, Laundry Room, Washer Hookup
Exterior
Exterior Feature Dog Run, Irrigation System, Sliding Doors, Storage
Garage Spaces 2.0
Utilities Available BB/HS Internet Available, Cable Available, Electricity Available, Electricity Connected, Fiber Optics, Sewer Connected, Water Available, Water Connected
Water Access 1
Water Access Desc Lake
Roof Type Shingle
Attached Garage true
Garage true
Private Pool No
Building
Story 1
Entry Level One
Foundation Slab
Lot Size Range 1/4 to less than 1/2
Builder Name Hegstrom Custom Homes
Sewer Public Sewer
Water Public
Structure Type Concrete
New Construction false
Schools
Elementary Schools Villages Elem Of Lady Lake
Middle Schools Carver Middle
High Schools Leesburg High
Others
Pets Allowed Yes
Senior Community No
Ownership Fee Simple
Monthly Total Fees $20
Acceptable Financing Cash, Conventional, FHA, VA Loan
Membership Fee Required Required
Listing Terms Cash, Conventional, FHA, VA Loan
Special Listing Condition None
Read Less Info
Want to know what your home might be worth? Contact us for a FREE valuation!

Our team is ready to help you sell your home for the highest possible price ASAP

© 2024 My Florida Regional MLS DBA Stellar MLS. All Rights Reserved.
Bought with WEICHERT, REALTORS-HALLMARK PR

Find out why customers are choosing LPT Realty to meet their real estate needs







