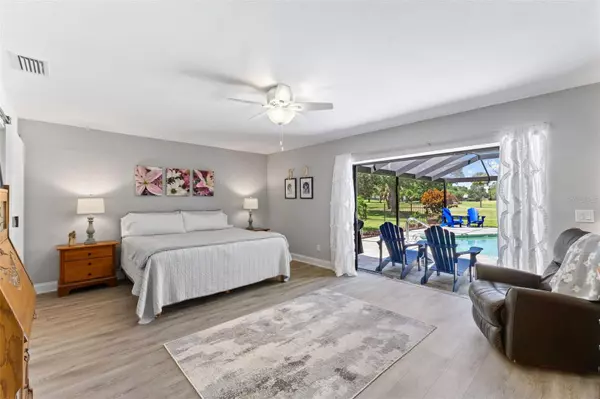$1,090,000
$1,075,000
1.4%For more information regarding the value of a property, please contact us for a free consultation.
4 Beds
3 Baths
3,722 SqFt
SOLD DATE : 07/02/2024
Key Details
Sold Price $1,090,000
Property Type Single Family Home
Sub Type Single Family Residence
Listing Status Sold
Purchase Type For Sale
Square Footage 3,722 sqft
Price per Sqft $292
Subdivision Countryside Tr 56
MLS Listing ID U8238813
Sold Date 07/02/24
Bedrooms 4
Full Baths 3
Construction Status Financing
HOA Fees $3/ann
HOA Y/N Yes
Originating Board Stellar MLS
Year Built 1981
Annual Tax Amount $10,936
Lot Size 0.290 Acres
Acres 0.29
Lot Dimensions 100x130
Property Description
Live the Country Club lifestyle!
Welcome home to a Clearwater, FL residence that offers all the amenities you’ve been longing for on one of Countryside’s most coveted streets! This Clubhouse Estates stunner not only offers amazing GOLF COURSE views of Countrysides' Bayhead course, but, it has also been completely updated aesthetically and with energy efficiency in mind. Enter through the beautiful handcrafted LEADED-GLASS Maier doors and your eyes will be drawn immediately to the POOL and GOLF COURSE beyond. The THREE-WAY SPLIT bedroom plan features four generously sized bedrooms, a private STUDY, 3 full bathrooms, an extensive kitchen, massive laundry room and spacious living areas, plenty of room for everyone. The fourth bedroom, located in a separate wing with a pool bath, offers privacy and versatility, ideal for guests or as another HOME OFFICE.
The primary bedroom boasts a LUXURIOUS ENSUITE with surprisingly LARGE CLOSETS and a spa-like bath and separate shower. The vanity features DUAL SINKS wrapped within SHAKER CABINETS and finished with a lovely QUARTZ countertop. SLIDING GLASS DOORS provide direct access to the pool, perfect for morning swims or evening dips.
At the heart of the home, the kitchen features modern white Shaker-style cabinets with a luxurious quartz countertop that exudes luxury. The kitchen offers plenty of space for preparing a gourmet meal, space for dining, newer appliances and an OVERSIZED ISLAND that provides bar seating. The family room with a VAULTED CEILING, WET BAR, and a WOOD-BURNING FIREPLACE, serves as a cozy gathering spot for family and friends.
The inside laundry room offers plenty of room for storage and crafting.
Take the party outside to enjoy COVERED DINING, the POOL and the vibrant hues of SPECTACULAR SUNSETS in your own backyard and the FENCED DOG RUN will provide "Rover" plenty of room to play.
Need a change of scenery? Jump in your golf cart and buzz over to the clubhouse to meet up with friends.
The nearby private Countryside Country Club awaits with golf, tennis, pickleball, fitness facilities, and fine dining. This is more than a home—it's a lifestyle waiting for you to embrace!
This home is exceptionally located in a non-evacuation zone yet only 6 miles to the beaches of Honeymoon/Caladesi Islands, several Marinas, and 25 min to Tampa Intl AND St. Pete Clearwater airports. A shopping mall, concert venue, movie theaters, and lots of nearby dining options. Hop on the Duke Energy Trail only 4 blocks away. This 75 miles trail creates a loop along Pinellas county and connects to other neighboring trails for the ultimate in recreation. Whatever your hobby may be, you will be in a position to enjoy it all! The highlight though is the proximity to Countryside Country Club. The club offers 27 holes of golf, a driving range, putting green, 14 lighted tennis courts, a state-of-the-art fitness center, culinary delights in the dining room, swimming, programs for younger family members, trivia night and so much more!
See it today, buy it tomorrow.
Pool enclosure 2023
Patio/Deck 2020
HVAC 2017 & 2021
Solar Aug 2020 - Who wants a $30/mo electric bill??!
Gas line and Gas on demand system July 2020
Whole Water filtration
Electric car charger
Flat Roof 2017/ Main Roof 2021
Saltwater Pool
Well Irrigation
Location
State FL
County Pinellas
Community Countryside Tr 56
Interior
Interior Features Ceiling Fans(s), Eat-in Kitchen, Kitchen/Family Room Combo, Living Room/Dining Room Combo, Open Floorplan, Skylight(s), Stone Counters, Thermostat, Vaulted Ceiling(s), Walk-In Closet(s), Wet Bar
Heating Central, Electric, Gas, Solar
Cooling Central Air
Flooring Luxury Vinyl, Tile
Fireplaces Type Wood Burning
Furnishings Unfurnished
Fireplace true
Appliance Dishwasher, Disposal, Gas Water Heater, Microwave, Range, Refrigerator, Solar Hot Water, Tankless Water Heater
Laundry Gas Dryer Hookup, Inside, Laundry Room, Washer Hookup
Exterior
Exterior Feature Dog Run, Hurricane Shutters, Irrigation System, Rain Gutters, Sidewalk, Sliding Doors
Parking Features Deeded, Driveway, Garage Door Opener, Split Garage
Garage Spaces 3.0
Fence Fenced, Other
Pool Gunite, In Ground, Salt Water, Screen Enclosure
Community Features Deed Restrictions, Golf Carts OK
Utilities Available Cable Connected, Electricity Connected, Fiber Optics, Natural Gas Connected, Public, Sewer Connected, Street Lights, Water Connected
View Golf Course, Pool
Roof Type Shingle
Porch Covered, Rear Porch, Screened
Attached Garage true
Garage true
Private Pool Yes
Building
Lot Description On Golf Course, Sidewalk
Story 1
Entry Level One
Foundation Slab
Lot Size Range 1/4 to less than 1/2
Sewer Public Sewer
Water None
Architectural Style Florida
Structure Type Block,Stucco
New Construction false
Construction Status Financing
Schools
Elementary Schools Curlew Creek Elementary-Pn
Middle Schools Safety Harbor Middle-Pn
High Schools Countryside High-Pn
Others
Pets Allowed Yes
HOA Fee Include Common Area Taxes
Senior Community No
Ownership Fee Simple
Monthly Total Fees $3
Acceptable Financing Cash, Conventional, VA Loan
Membership Fee Required Optional
Listing Terms Cash, Conventional, VA Loan
Special Listing Condition None
Read Less Info
Want to know what your home might be worth? Contact us for a FREE valuation!

Our team is ready to help you sell your home for the highest possible price ASAP

© 2024 My Florida Regional MLS DBA Stellar MLS. All Rights Reserved.
Bought with RE/MAX ALLIANCE GROUP

Find out why customers are choosing LPT Realty to meet their real estate needs







