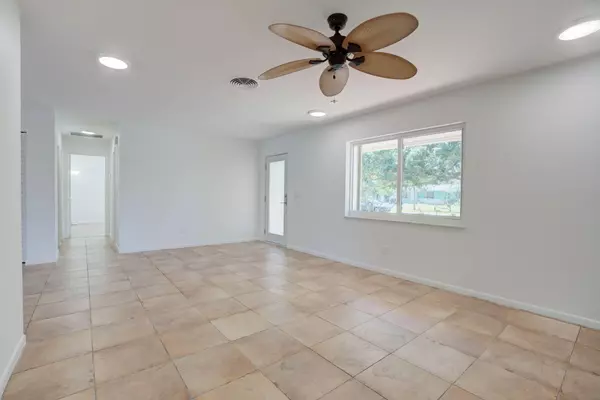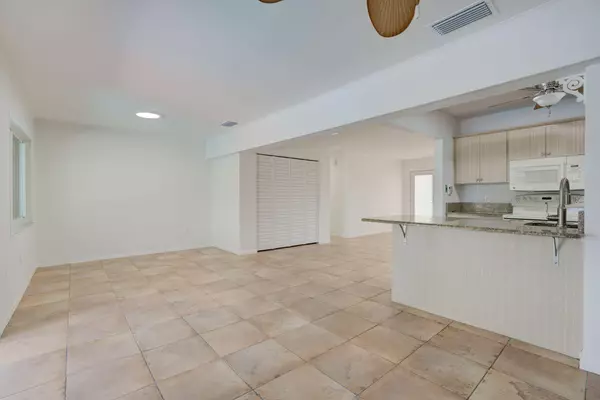Bought with Illustrated Properties LLC (Jupiter)
$525,000
$549,000
4.4%For more information regarding the value of a property, please contact us for a free consultation.
3 Beds
2 Baths
1,843 SqFt
SOLD DATE : 07/02/2024
Key Details
Sold Price $525,000
Property Type Single Family Home
Sub Type Single Family Detached
Listing Status Sold
Purchase Type For Sale
Square Footage 1,843 sqft
Price per Sqft $284
Subdivision Sarita Addition To Broadway Section
MLS Listing ID RX-10978656
Sold Date 07/02/24
Style < 4 Floors,Ranch,Traditional
Bedrooms 3
Full Baths 2
Construction Status Resale
HOA Y/N No
Year Built 1973
Annual Tax Amount $1,801
Tax Year 2023
Lot Size 10,000 Sqft
Property Description
GREAT FAMILY NEIGHBORHOOD!!! This spacious 3 Bed, 2 Bath, + Den. This CBS Pool home is renovated & move in ready for your family!! Situated on a quiet street, with a large yard and just minutes to downtown Stuart! Almost 1900sqft under AC, 2300sqft total! Special upgrades include, Roof 2015, New impact windows & doors, 2023 AC & new ductwork, 2023 WHtr, New Washer, New Pool liner, New luxury vinyl flooring, Electric lines buried & upgraded to 200amp! New Drywall, LED lighting, Freshly painted interior & exterior! Pool & spa solar heated. Hurricane grade screen enclosure allows you to expand your living space outside! Great curb appeal with mature trees and circular driveway, & plenty of parking for a RV or Boat, Backyard is fenced & private, lots of room for a playset or garden! NO HOA!!
Location
State FL
County Martin
Area 8 - Stuart - North Of Indian St
Zoning residential
Rooms
Other Rooms Den/Office, Family, Laundry-Inside, Storage, Workshop
Master Bath Mstr Bdrm - Ground, Separate Shower
Interior
Interior Features French Door, Kitchen Island, Pantry, Split Bedroom
Heating Central, Electric
Cooling Ceiling Fan, Central, Electric
Flooring Laminate, Tile
Furnishings Unfurnished
Exterior
Exterior Feature Auto Sprinkler, Covered Patio, Fence, Open Patio, Open Porch, Screened Patio, Shed, Shutters, Solar Panels, Well Sprinkler
Parking Features 2+ Spaces, Drive - Circular, Driveway, Open, RV/Boat
Pool Freeform, Inground, Solar Heat, Spa, Vinyl Lined
Community Features Sold As-Is
Utilities Available Cable, Electric, Public Sewer, Public Water, Underground
Amenities Available None
Waterfront Description None
View Garden, Pool
Roof Type Comp Shingle
Present Use Sold As-Is
Exposure Southwest
Private Pool Yes
Building
Lot Description < 1/4 Acre, Treed Lot
Story 1.00
Foundation Block, CBS
Construction Status Resale
Others
Pets Allowed Yes
Senior Community No Hopa
Restrictions None
Security Features None
Acceptable Financing Cash, Conventional, FHA, VA
Membership Fee Required No
Listing Terms Cash, Conventional, FHA, VA
Financing Cash,Conventional,FHA,VA
Pets Allowed No Restrictions
Read Less Info
Want to know what your home might be worth? Contact us for a FREE valuation!

Our team is ready to help you sell your home for the highest possible price ASAP

Find out why customers are choosing LPT Realty to meet their real estate needs







