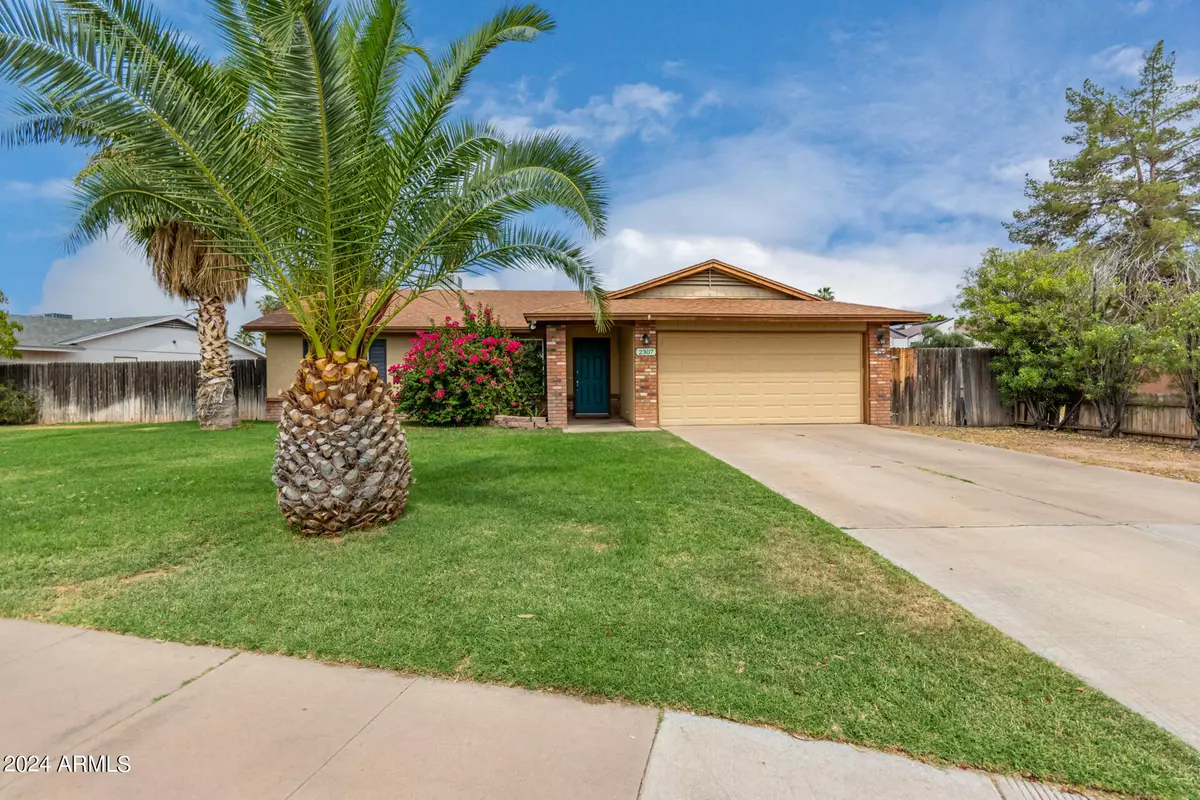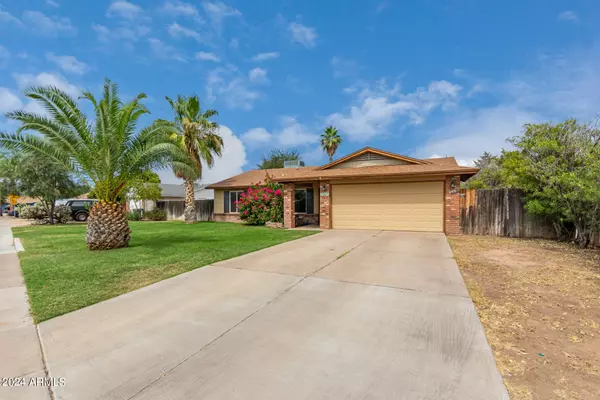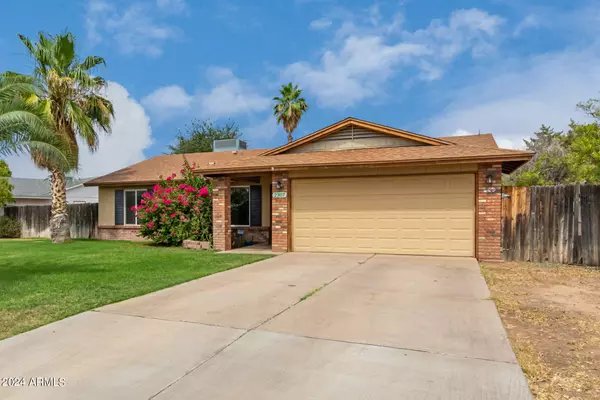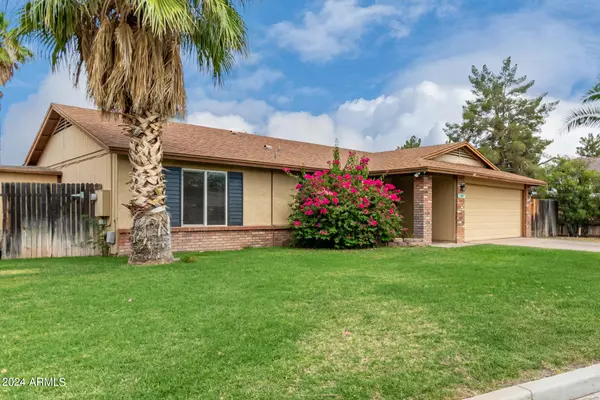$480,000
$490,000
2.0%For more information regarding the value of a property, please contact us for a free consultation.
3 Beds
2 Baths
1,395 SqFt
SOLD DATE : 07/19/2024
Key Details
Sold Price $480,000
Property Type Single Family Home
Sub Type Single Family - Detached
Listing Status Sold
Purchase Type For Sale
Square Footage 1,395 sqft
Price per Sqft $344
Subdivision Mastercraft East Unit 3
MLS Listing ID 6718244
Sold Date 07/19/24
Bedrooms 3
HOA Y/N No
Originating Board Arizona Regional Multiple Listing Service (ARMLS)
Year Built 1982
Annual Tax Amount $1,312
Tax Year 2023
Lot Size 0.264 Acres
Acres 0.26
Property Description
Welcome to Your Dream Home! 3-Bedroom, 2-Bath Home on Expansive 1/4 Acre Lot. Discover the perfect blend of modern style and spacious living in this immaculate 3-bedroom, 2-bathroom home, ideally situated in great Chandler location close to 101, you'll enjoy convenient access to everything the area has to offer. Features vaulted ceilings. The open and airy floor plan is highlighted by stunning vaulted ceilings, creating an inviting atmosphere throughout the home. All new flooring quality laminate wood flooring enhances the kitchen and bathrooms, while plush new carpet in the bedrooms provides comfort and style. Kitchen featuring updated cabinets, granite countertops, stainless steel appliances, and stylish pendant lights. Bay Window to enjoy meals in the cozy bay window area, which offers a beautiful view of the expansive backyard. Matching Granite countertops: Both bathrooms showcase matching granite countertops, exquisitely finished to elevate the home's overall appeal. Great Schools and Parks: Located in a desirable school district and close to parks and recreational facilities, this home is perfect for families. This stunning Chandler residence offers a harmonious blend of modern upgrades and spacious living. Whether you're looking to entertain, relax, or raise a family, this home has it all. Don't Miss Out!
Location
State AZ
County Maricopa
Community Mastercraft East Unit 3
Direction East on Warner Left at first traffic light Evergreen St. when entering neighborhood first house on the right.
Rooms
Other Rooms Great Room
Den/Bedroom Plus 3
Separate Den/Office N
Interior
Interior Features Eat-in Kitchen, Breakfast Bar, Vaulted Ceiling(s), 3/4 Bath Master Bdrm, High Speed Internet, Granite Counters
Heating Electric
Cooling Refrigeration, Programmable Thmstat, Ceiling Fan(s)
Fireplaces Number No Fireplace
Fireplaces Type None
Fireplace No
SPA None
Laundry WshrDry HookUp Only
Exterior
Exterior Feature Covered Patio(s)
Parking Features Attch'd Gar Cabinets, Dir Entry frm Garage, Electric Door Opener, RV Gate
Garage Spaces 2.0
Garage Description 2.0
Fence Wood
Pool None
Community Features Transportation Svcs, Near Bus Stop, Playground
Utilities Available SRP
Amenities Available Not Managed
Roof Type Composition
Private Pool No
Building
Lot Description Sprinklers In Front, Grass Front, Grass Back
Story 1
Builder Name Unknown
Sewer Public Sewer
Water City Water
Structure Type Covered Patio(s)
New Construction No
Schools
Elementary Schools Sirrine Elementary School
Middle Schools Hendrix Junior High School
High Schools Dobson High School
School District Mesa Unified District
Others
HOA Fee Include No Fees
Senior Community No
Tax ID 302-27-301
Ownership Fee Simple
Acceptable Financing Conventional, FHA, VA Loan
Horse Property N
Listing Terms Conventional, FHA, VA Loan
Financing Conventional
Read Less Info
Want to know what your home might be worth? Contact us for a FREE valuation!

Our team is ready to help you sell your home for the highest possible price ASAP

Copyright 2024 Arizona Regional Multiple Listing Service, Inc. All rights reserved.
Bought with DeLex Realty

Find out why customers are choosing LPT Realty to meet their real estate needs







