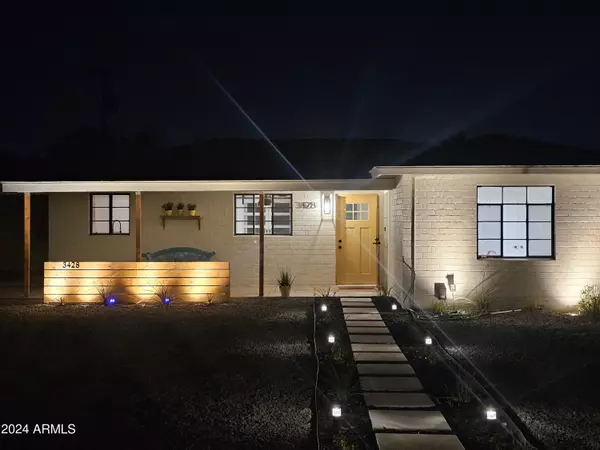$425,000
$424,999
For more information regarding the value of a property, please contact us for a free consultation.
3 Beds
1 Bath
1,270 SqFt
SOLD DATE : 07/25/2024
Key Details
Sold Price $425,000
Property Type Single Family Home
Sub Type Single Family - Detached
Listing Status Sold
Purchase Type For Sale
Square Footage 1,270 sqft
Price per Sqft $334
Subdivision Westwood Estates Plat 3
MLS Listing ID 6716562
Sold Date 07/25/24
Style Ranch
Bedrooms 3
HOA Y/N No
Originating Board Arizona Regional Multiple Listing Service (ARMLS)
Year Built 1950
Annual Tax Amount $1,119
Tax Year 2023
Lot Size 7,623 Sqft
Acres 0.18
Property Description
Adorable Mid-Century Gem with modern amenities sure to please. Located in the Westwood Estates Historic District, this home boasts low property taxes & is full of character. Features include brand new Samsung SS appliances, a gas stove, soft-close slim line shaker cabinets, white quartz countertops, new sewer line, plumbing, electrical, subway tile, modern hex & wood tile throughout, 5.5'' baseboards, & new fixtures & lighting. The AC is a 2021 Trane. The sophisticated bathroom showcases a gorgeous jade tile walk-in shower. Enjoy the all-new, low-maintenance front yard landscaping with Malibu lighting. Cozy up next to your 60'' Dimplex electric fireplace, one of the best on the market. The huge backyard features an awesome bar area, patio, and brand new block fence for privacy. It is an open canvas awaiting your creative ideas, with plenty of room to add a pool, addition or guest house.
Location
State AZ
County Maricopa
Community Westwood Estates Plat 3
Direction FROM CENTRAL HEAD WEST ON OSBORN TO 21ST AVE, THEN NORTH ON 21ST AVE, HOME WILL BE ON THE LEFT
Rooms
Den/Bedroom Plus 3
Separate Den/Office N
Interior
Heating Electric
Cooling Refrigeration
Flooring Tile
Fireplaces Type 1 Fireplace, Living Room
Fireplace Yes
SPA None
Laundry WshrDry HookUp Only
Exterior
Exterior Feature Patio
Carport Spaces 1
Fence Block
Pool None
Utilities Available APS, SW Gas
Amenities Available None
Roof Type Composition
Private Pool No
Building
Lot Description Dirt Back, Gravel/Stone Front
Story 1
Builder Name UNKNOWN
Sewer Public Sewer
Water City Water
Architectural Style Ranch
Structure Type Patio
New Construction No
Schools
Elementary Schools Maie Bartlett Heard School
Middle Schools Maie Bartlett Heard School
High Schools Central High School
School District Phoenix Union High School District
Others
HOA Fee Include No Fees
Senior Community No
Tax ID 110-17-015
Ownership Fee Simple
Acceptable Financing Conventional, FHA, VA Loan
Horse Property N
Listing Terms Conventional, FHA, VA Loan
Financing Conventional
Special Listing Condition N/A, Owner/Agent
Read Less Info
Want to know what your home might be worth? Contact us for a FREE valuation!

Our team is ready to help you sell your home for the highest possible price ASAP

Copyright 2024 Arizona Regional Multiple Listing Service, Inc. All rights reserved.
Bought with My Home Group Real Estate

Find out why customers are choosing LPT Realty to meet their real estate needs







