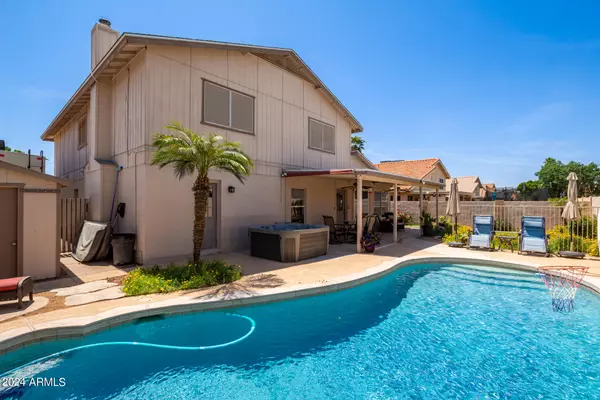$589,500
$600,000
1.8%For more information regarding the value of a property, please contact us for a free consultation.
4 Beds
2.5 Baths
2,881 SqFt
SOLD DATE : 08/01/2024
Key Details
Sold Price $589,500
Property Type Single Family Home
Sub Type Single Family - Detached
Listing Status Sold
Purchase Type For Sale
Square Footage 2,881 sqft
Price per Sqft $204
Subdivision North Canyon Ranch Unit 8
MLS Listing ID 6701921
Sold Date 08/01/24
Style Ranch
Bedrooms 4
HOA Fees $10
HOA Y/N Yes
Originating Board Arizona Regional Multiple Listing Service (ARMLS)
Year Built 1990
Annual Tax Amount $2,428
Tax Year 2023
Lot Size 7,349 Sqft
Acres 0.17
Property Description
Joy and relaxation awaits you in this beautiful, North Phoenix home featuring 4 bed, 2.5 bath, a spacious living space, and a stellar backyard! Enjoying friends and family has never been easier. The large, open kitchen offers seamless access to both the backyard and family room with a pool table, cozy fireplace, and custom wet bar. Step outside to your own private paradise, with a sparkling pool and a soothing water feature. Relax in the spa, lounge on the patio, or simply admire the beauty of the mature landscaping that surrounds you. End your evenings in the spacious primary bedroom, with a newly updated, modern bathroom. For those with additional parking needs, this home offers the convenience of RV gates, providing ample space for your vehicles and toys. Pool Table and Spa convey!!
Location
State AZ
County Maricopa
Community North Canyon Ranch Unit 8
Direction From Happy Valley Rd, South on N 39th Dr, West on W Park View Ln, North on N 39th Ln, follow to W Questa Dr, house is on the right.
Rooms
Other Rooms Great Room, Family Room
Master Bedroom Split
Den/Bedroom Plus 4
Separate Den/Office N
Interior
Interior Features Upstairs, Eat-in Kitchen, Breakfast Bar, Vaulted Ceiling(s), Kitchen Island, Pantry, Double Vanity, Full Bth Master Bdrm, Separate Shwr & Tub
Heating Electric
Cooling Refrigeration, Programmable Thmstat
Flooring Carpet, Laminate, Tile
Fireplaces Type 1 Fireplace
Fireplace Yes
Window Features Sunscreen(s)
SPA Above Ground,Heated,Private
Exterior
Exterior Feature Covered Patio(s), Storage
Parking Features RV Gate, RV Access/Parking
Garage Spaces 2.5
Garage Description 2.5
Fence Block
Pool Fenced, Private
Community Features Biking/Walking Path
Utilities Available APS
Amenities Available Other
Roof Type Composition
Private Pool Yes
Building
Lot Description Sprinklers In Rear, Gravel/Stone Front, Synthetic Grass Back, Auto Timer H2O Back
Story 2
Builder Name Emerald
Sewer Public Sewer
Water City Water
Architectural Style Ranch
Structure Type Covered Patio(s),Storage
New Construction No
Schools
Elementary Schools Desert Sage Elementary School
Middle Schools Hillcrest Middle School
High Schools Sandra Day O'Connor High School
School District Deer Valley Unified District
Others
HOA Name North Canyon Ranch
HOA Fee Include Other (See Remarks)
Senior Community No
Tax ID 205-14-275
Ownership Fee Simple
Acceptable Financing Conventional, FHA, VA Loan
Horse Property N
Listing Terms Conventional, FHA, VA Loan
Financing Conventional
Read Less Info
Want to know what your home might be worth? Contact us for a FREE valuation!

Our team is ready to help you sell your home for the highest possible price ASAP

Copyright 2024 Arizona Regional Multiple Listing Service, Inc. All rights reserved.
Bought with Russ Lyon Sotheby's International Realty

Find out why customers are choosing LPT Realty to meet their real estate needs







