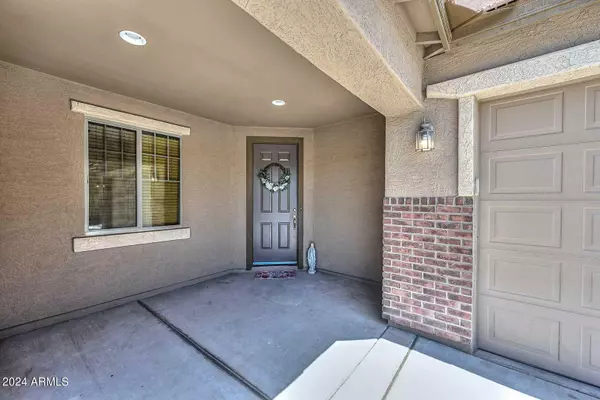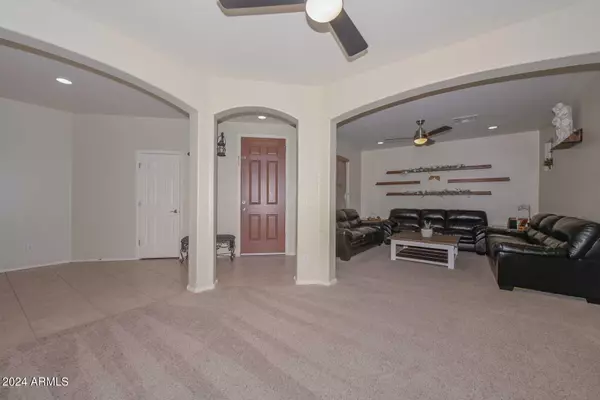$535,000
$535,000
For more information regarding the value of a property, please contact us for a free consultation.
5 Beds
3 Baths
3,261 SqFt
SOLD DATE : 09/10/2024
Key Details
Sold Price $535,000
Property Type Single Family Home
Sub Type Single Family - Detached
Listing Status Sold
Purchase Type For Sale
Square Footage 3,261 sqft
Price per Sqft $164
Subdivision Laveen Farms Phase 1
MLS Listing ID 6724445
Sold Date 09/10/24
Bedrooms 5
HOA Fees $75/mo
HOA Y/N Yes
Originating Board Arizona Regional Multiple Listing Service (ARMLS)
Year Built 2006
Annual Tax Amount $2,998
Tax Year 2023
Lot Size 7,475 Sqft
Acres 0.17
Property Description
Welcome home to this beautifully maintained 5bd 3ba home with 3 car garage, pool, and owned solar. Beautiful curb appeal with brick facade and RV gate. Your backyard oasis awaits including pool with water feature and fun tile accents, large covered patio, misting system, raised patio, and low maintenance artificial turf. Large open kitchen with granite counter tops, 42in cabinets, and stainless steel appliances. Full bedroom and bathroom downstairs. Primary bedroom boasts double sinks in bathroom with separate shower and tub and large walk-in closet. Enjoy the savings of solar with this owned system. Come see the all the spacious rooms and excellent storage your new home has in store for you.
Location
State AZ
County Maricopa
Community Laveen Farms Phase 1
Direction From Baseline North on 67th Ave, West on Vineyard, North on 68th Ave, West on St Charles to property.
Rooms
Master Bedroom Upstairs
Den/Bedroom Plus 6
Separate Den/Office Y
Interior
Interior Features Upstairs, Eat-in Kitchen, Kitchen Island, Double Vanity, Full Bth Master Bdrm, Separate Shwr & Tub, Granite Counters
Heating Electric
Cooling Refrigeration
Fireplaces Number No Fireplace
Fireplaces Type None
Fireplace No
SPA None
Laundry WshrDry HookUp Only
Exterior
Garage Spaces 3.0
Garage Description 3.0
Fence Block
Pool Private
Community Features Playground, Biking/Walking Path
Roof Type Tile
Private Pool Yes
Building
Lot Description Synthetic Grass Back
Story 2
Builder Name Centex Homes
Sewer Public Sewer
Water City Water
New Construction No
Schools
Elementary Schools Trailside Point Elementary
Middle Schools Trailside Point Elementary
High Schools Betty Fairfax High School
School District Phoenix Union High School District
Others
HOA Name Trailside Point HOA
HOA Fee Include Maintenance Grounds
Senior Community No
Tax ID 104-83-194
Ownership Fee Simple
Acceptable Financing Conventional, FHA, VA Loan
Horse Property N
Listing Terms Conventional, FHA, VA Loan
Financing FHA
Read Less Info
Want to know what your home might be worth? Contact us for a FREE valuation!

Our team is ready to help you sell your home for the highest possible price ASAP

Copyright 2024 Arizona Regional Multiple Listing Service, Inc. All rights reserved.
Bought with HomeSmart

Find out why customers are choosing LPT Realty to meet their real estate needs







