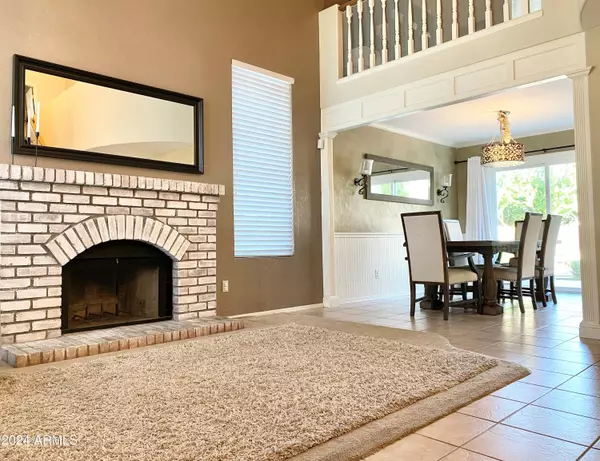$565,000
$575,000
1.7%For more information regarding the value of a property, please contact us for a free consultation.
3 Beds
2.5 Baths
1,877 SqFt
SOLD DATE : 09/10/2024
Key Details
Sold Price $565,000
Property Type Single Family Home
Sub Type Single Family - Detached
Listing Status Sold
Purchase Type For Sale
Square Footage 1,877 sqft
Price per Sqft $301
Subdivision Hunters Green Lot 1-108
MLS Listing ID 6731282
Sold Date 09/10/24
Bedrooms 3
HOA Fees $24/qua
HOA Y/N Yes
Originating Board Arizona Regional Multiple Listing Service (ARMLS)
Year Built 1990
Annual Tax Amount $2,548
Tax Year 2023
Lot Size 7,296 Sqft
Acres 0.17
Property Description
Welcome Home to the Best Floor Plan on the Block! You won't find a more Beautiful Home in the Hunters Green Subdivision! Spacious Corner lot with enviable North/South Exposure & no Street behind! This home sports 3 Bedrooms, 2.5 Bathrooms plus a Loft! A Vaulted Ceiling & Fireplace enhance the Inviting Living Room Entrance! Updated Kitchen sports Beautiful Granite C-Top, Full Backsplash & SS Appliances! This home boasts a Formal Dining Room plus Family Room leading to the Resort Style Backyard with a Custom Pergola for your Backyard Gathering-table & chairs convey! But that's not all-a Sparkling Pebble Tec Play Pool w/Waterfall & Adjacent Lawn Area! Gorgeous Real Wood Flooring! Highly Desired School District! Floor to ceiling garage cabinets! Home Warranty! This Home is Your New Oasis!
Location
State AZ
County Maricopa
Community Hunters Green Lot 1-108
Direction From Chandler Blvd, S on 44th St., W on E Mountain Vista Dr, N on 43rd Pl & curves wests into Woodland Dr, house on left, corner lot. Welcome Home to Ahwatukee's Popular Hunter Green Subdivision!
Rooms
Other Rooms Loft
Master Bedroom Upstairs
Den/Bedroom Plus 4
Separate Den/Office N
Interior
Interior Features Upstairs, Eat-in Kitchen, Drink Wtr Filter Sys, Vaulted Ceiling(s), Pantry, Double Vanity, Full Bth Master Bdrm, Tub with Jets, High Speed Internet, Granite Counters
Heating Electric
Cooling Refrigeration
Flooring Carpet, Tile, Wood
Fireplaces Type 1 Fireplace
Fireplace Yes
Window Features Dual Pane,ENERGY STAR Qualified Windows,Vinyl Frame
SPA None
Laundry WshrDry HookUp Only
Exterior
Exterior Feature Covered Patio(s), Gazebo/Ramada
Parking Features Attch'd Gar Cabinets, Electric Door Opener
Garage Spaces 2.0
Garage Description 2.0
Fence Block
Pool Play Pool, Private
Landscape Description Irrigation Back, Irrigation Front
Utilities Available SRP
Amenities Available Rental OK (See Rmks)
Roof Type Tile
Private Pool Yes
Building
Lot Description Sprinklers In Rear, Sprinklers In Front, Corner Lot, Gravel/Stone Front, Grass Front, Grass Back, Irrigation Front, Irrigation Back
Story 2
Builder Name A&M Homes
Sewer Public Sewer
Water City Water
Structure Type Covered Patio(s),Gazebo/Ramada
New Construction No
Schools
Elementary Schools Kyrene Del Milenio
Middle Schools Kyrene Akimel A-Al Middle School
High Schools Desert Vista High School
School District Tempe Union High School District
Others
HOA Name Mountainside Master
HOA Fee Include Maintenance Grounds
Senior Community No
Tax ID 307-03-016
Ownership Fee Simple
Acceptable Financing Conventional, FHA, VA Loan
Horse Property N
Listing Terms Conventional, FHA, VA Loan
Financing Conventional
Read Less Info
Want to know what your home might be worth? Contact us for a FREE valuation!

Our team is ready to help you sell your home for the highest possible price ASAP

Copyright 2024 Arizona Regional Multiple Listing Service, Inc. All rights reserved.
Bought with Jason Mitchell Real Estate

Find out why customers are choosing LPT Realty to meet their real estate needs







