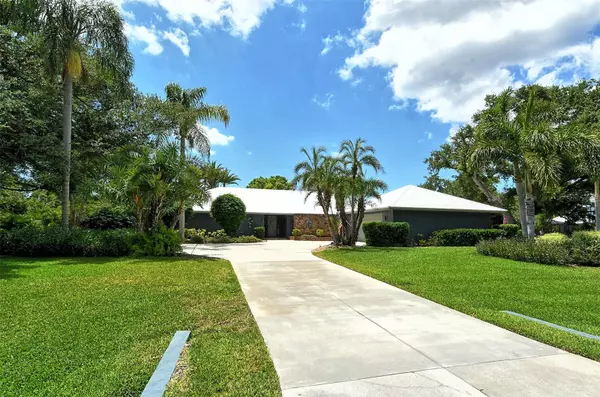$850,000
$869,000
2.2%For more information regarding the value of a property, please contact us for a free consultation.
3 Beds
2 Baths
2,294 SqFt
SOLD DATE : 09/12/2024
Key Details
Sold Price $850,000
Property Type Single Family Home
Sub Type Single Family Residence
Listing Status Sold
Purchase Type For Sale
Square Footage 2,294 sqft
Price per Sqft $370
Subdivision Country Creek
MLS Listing ID A4609223
Sold Date 09/12/24
Bedrooms 3
Full Baths 2
HOA Fees $51
HOA Y/N Yes
Originating Board Stellar MLS
Year Built 1983
Annual Tax Amount $4,205
Lot Size 1.000 Acres
Acres 1.0
Property Description
Gorgeous 1-acre+ lot with a stunning home in a sought-after neighborhood. This home is set in such a way that almost all of the rooms share a beautiful view of the pool and lake behind the pool. The grounds are beautifully landscaped and the home sits well off the street providing for a gracious entry to the property. The formal living and dining rooms are a perfect spot to entertain and the large kitchen and breakfast area open to the family room with access to the huge lanai and pool. Complimenting both the living and family rooms is a dual sided fireplace. The primary suite is at the far end of this home and is oversized and accesses the beautiful and spacious primary bathroom. The bathroom and closets of this suite are large, well thought out and beautifully appointed. The two-guest rooms are generously sized and share the main bathroom which also grants access to the pool and lanai. Add to all of this an oversized 2 car swing garage, an auxiliary parking pad, beautiful, mature landscaping, understated elegance and you have 4522 Sandpine Lane. The list of updates and renovations is extensive. Starting with the metal roof, to the appliances, flooring, bathrooms, hurricane sliding doors, newer windows with hurricane shutters and all that is left to do is move in and enjoy! Don’t let this one get away!!
Location
State FL
County Sarasota
Community Country Creek
Zoning RE2
Rooms
Other Rooms Family Room, Formal Dining Room Separate, Formal Living Room Separate, Inside Utility
Interior
Interior Features Cathedral Ceiling(s), Ceiling Fans(s), Crown Molding, Eat-in Kitchen, Kitchen/Family Room Combo, Open Floorplan, Primary Bedroom Main Floor, Solid Surface Counters, Solid Wood Cabinets, Thermostat, Vaulted Ceiling(s), Walk-In Closet(s), Window Treatments
Heating Electric
Cooling Central Air
Flooring Ceramic Tile, Wood
Fireplaces Type Family Room, Living Room, Wood Burning
Furnishings Negotiable
Fireplace true
Appliance Convection Oven, Dishwasher, Disposal, Dryer, Electric Water Heater, Microwave, Range Hood, Refrigerator, Washer
Laundry Electric Dryer Hookup, Inside, Laundry Room, Washer Hookup
Exterior
Exterior Feature Hurricane Shutters, Irrigation System, Private Mailbox, Rain Gutters, Sliding Doors
Parking Features Driveway, Garage Door Opener, Garage Faces Side, Guest, Oversized
Garage Spaces 2.0
Pool Gunite, Heated, In Ground, Salt Water, Screen Enclosure, Solar Heat
Community Features Deed Restrictions
Utilities Available BB/HS Internet Available, Cable Connected, Electricity Connected, Public, Sewer Connected, Sprinkler Well, Street Lights, Underground Utilities, Water Connected
View Y/N 1
Water Access 1
Water Access Desc Pond
View Pool, Trees/Woods, Water
Roof Type Metal
Porch Covered, Screened
Attached Garage true
Garage true
Private Pool Yes
Building
Lot Description Cleared, In County, Irregular Lot, Landscaped, Oversized Lot, Street Dead-End, Paved, Private
Entry Level One
Foundation Slab
Lot Size Range 1 to less than 2
Sewer Public Sewer
Water Canal/Lake For Irrigation
Architectural Style Florida, Traditional
Structure Type Cedar,Wood Frame
New Construction false
Schools
Elementary Schools Lakeview Elementary
Middle Schools Sarasota Middle
High Schools Sarasota High
Others
Pets Allowed Yes
Senior Community No
Ownership Fee Simple
Monthly Total Fees $102
Membership Fee Required Required
Num of Pet 3
Special Listing Condition None
Read Less Info
Want to know what your home might be worth? Contact us for a FREE valuation!

Our team is ready to help you sell your home for the highest possible price ASAP

© 2024 My Florida Regional MLS DBA Stellar MLS. All Rights Reserved.
Bought with KELLER WILLIAMS CLASSIC GROUP

Find out why customers are choosing LPT Realty to meet their real estate needs







