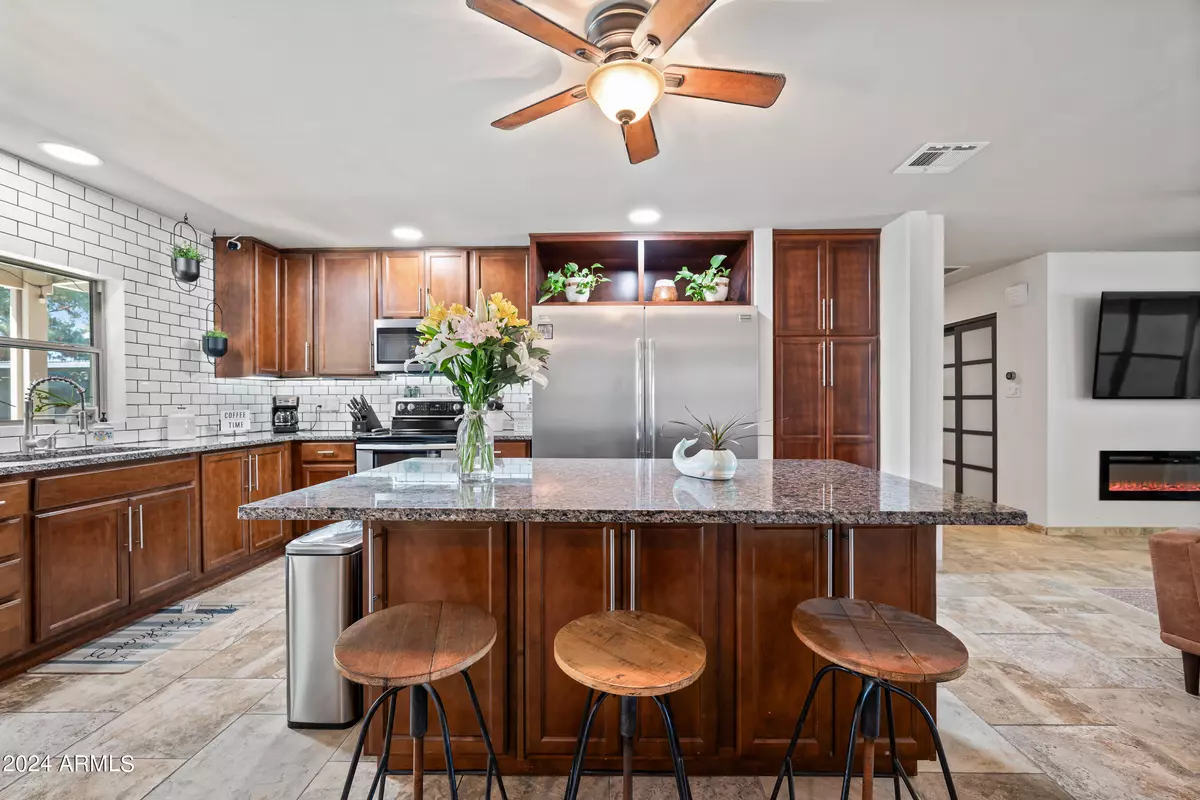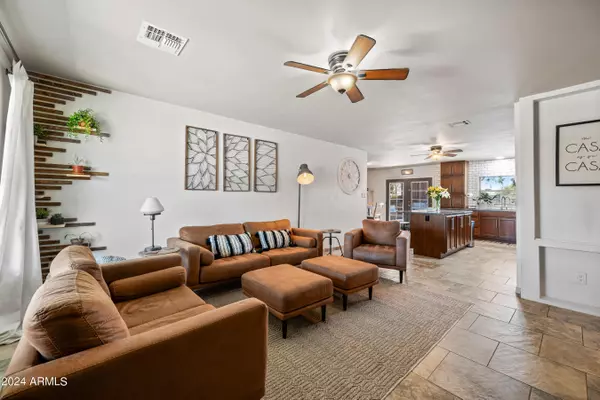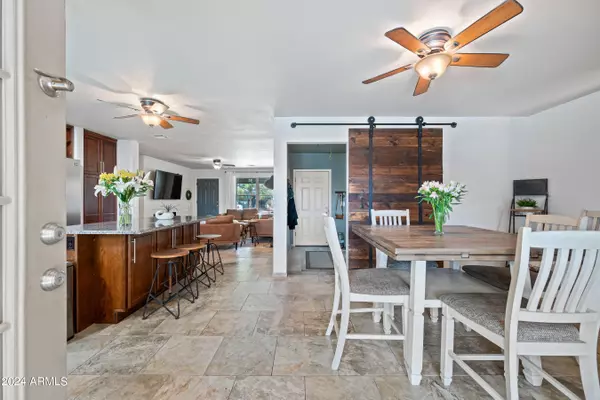$668,000
$674,999
1.0%For more information regarding the value of a property, please contact us for a free consultation.
4 Beds
3 Baths
2,565 SqFt
SOLD DATE : 10/02/2024
Key Details
Sold Price $668,000
Property Type Single Family Home
Sub Type Single Family - Detached
Listing Status Sold
Purchase Type For Sale
Square Footage 2,565 sqft
Price per Sqft $260
Subdivision Desert Foothills Estates Unit 2
MLS Listing ID 6685845
Sold Date 10/02/24
Bedrooms 4
HOA Y/N No
Originating Board Arizona Regional Multiple Listing Service (ARMLS)
Year Built 1976
Annual Tax Amount $2,874
Tax Year 2023
Lot Size 6,987 Sqft
Acres 0.16
Property Description
PRICED TO SELL!!! This beautifully designed home offers an array of exceptional features that blend comfort, convenience, and modern living. Here's a detailed look at what makes this property stand out:
Key Features:
No HOA: Enjoy the freedom of living without homeowners' association restrictions.
Solar Panels: Benefit from significant energy savings, especially during the summer months.
Huge Workshop/Shed: Perfect for hobbyists and handypersons.
Airbnb Space or Mother-in-Law Suite: Offers flexibility for additional income or accommodating guests.
Two A/C Units: Ensures efficient cooling throughout the home. Proximity to Parks and Trails: Walking distance to a community park and hiking trails for outdoor enthusiasts.
Interior:
Bright Living Area: Abundant natural light fills the living space.
Modern Fireplace: Glass electric fireplace situated below the TV area.
Open Kitchen: Features new subway tile backsplash, granite countertops, and newer appliances including an oversized refrigerator/freezer and dual oven.
Kitchen Island & Butler's Pantry: Provides additional prep space and storage.
Laundry Room: Includes a homemade barn door, skylight, front-loading washer/dryer, utility sink, and ample counter space.
Backyard:
Covered Patio & Raised Deck: Perfect for outdoor entertaining with a gas propane fire pit.
Gazebo Area: Offers stunning views of South Mountain.
Massive Pool: Rectangular pool surrounded by synthetic grass and decorative rocks.
Bedrooms:
Downstairs bedrooms: Two bedrooms, including one with a Murphy bed and another with a full walk-in closet, that share a ¾ bath across the hall.
Primary Bedroom: Ensuite bathroom, private patio, and separate entrance, currently used as an Airbnb.
Upstairs Loft: Features beautiful mountain views and a staircase to attic storage.
Second Primary Bedroom: Oversized with a sitting area, mountain views, and a large master closet with custom shelving.
Luxurious Bathroom: Dual shower heads, heat light, deep soaking tub, and heated floor.
Additional Features:
Flooring: Bamboo laminate wood flooring in all bedrooms, 18" square ceramic tile in the common areas.
Updated A/C Units: One unit replaced in 2023, the other installed in 2015 with recent updates.
Furnishings: Inside furnishings available for sale outside of escrow (except the living room, patio, and Airbnb furniture, as well as heirloom pieces).
Notes:
Recent Updates: All improvements and updates were completed by the previous owner, except for those mentioned.
This home is ready to welcome you with its exceptional features and inviting design. Come see for yourself and start living your dream today! StarLink system and mount does not convey with home.
Location
State AZ
County Maricopa
Community Desert Foothills Estates Unit 2
Direction West on Elliott Loop. North on 44th Street. East on San Gabriel ...Welcome
Rooms
Other Rooms Guest Qtrs-Sep Entrn, Separate Workshop, Loft
Master Bedroom Upstairs
Den/Bedroom Plus 5
Separate Den/Office N
Interior
Interior Features Master Downstairs, Upstairs, Breakfast Bar, Soft Water Loop, Kitchen Island, Pantry, 2 Master Baths, Double Vanity, Full Bth Master Bdrm, Separate Shwr & Tub, High Speed Internet, Smart Home, Granite Counters
Heating Electric
Cooling Refrigeration, Ceiling Fan(s)
Flooring Laminate, Tile, Wood
Fireplaces Type Other (See Remarks), Exterior Fireplace
Fireplace Yes
Window Features Dual Pane,Low-E,Tinted Windows
SPA None
Exterior
Exterior Feature Covered Patio(s), Gazebo/Ramada
Parking Features Dir Entry frm Garage, Electric Door Opener, RV Gate, RV Access/Parking
Garage Spaces 2.0
Garage Description 2.0
Fence Block
Pool Play Pool, Private
Community Features Playground
Amenities Available None
View Mountain(s)
Roof Type Composition
Private Pool Yes
Building
Lot Description Gravel/Stone Front, Gravel/Stone Back, Synthetic Grass Frnt, Synthetic Grass Back
Story 2
Builder Name Wood Brothers
Sewer Sewer in & Cnctd, Public Sewer
Water City Water
Structure Type Covered Patio(s),Gazebo/Ramada
New Construction No
Schools
Elementary Schools Kyrene De Las Lomas School
Middle Schools Centennial Elementary School
High Schools Mountain Pointe High School
School District Tempe Union High School District
Others
HOA Fee Include No Fees
Senior Community No
Tax ID 301-40-105
Ownership Fee Simple
Acceptable Financing Conventional, FHA, VA Loan
Horse Property N
Listing Terms Conventional, FHA, VA Loan
Financing Conventional
Read Less Info
Want to know what your home might be worth? Contact us for a FREE valuation!

Our team is ready to help you sell your home for the highest possible price ASAP

Copyright 2024 Arizona Regional Multiple Listing Service, Inc. All rights reserved.
Bought with My Home Group Real Estate

Find out why customers are choosing LPT Realty to meet their real estate needs







